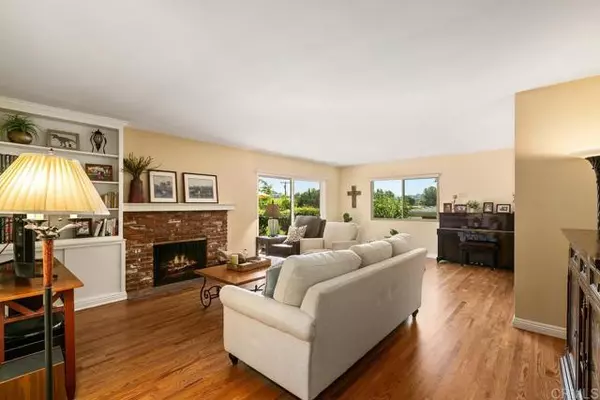$880,000
$875,000
0.6%For more information regarding the value of a property, please contact us for a free consultation.
3 Beds
2 Baths
1,560 SqFt
SOLD DATE : 11/29/2021
Key Details
Sold Price $880,000
Property Type Single Family Home
Sub Type Detached
Listing Status Sold
Purchase Type For Sale
Square Footage 1,560 sqft
Price per Sqft $564
MLS Listing ID PTP2107720
Sold Date 11/29/21
Style Detached
Bedrooms 3
Full Baths 2
Construction Status Turnkey,Updated/Remodeled
HOA Y/N No
Year Built 1964
Lot Size 9,400 Sqft
Acres 0.2158
Lot Dimensions 88 X 107 X 96 X
Property Description
Very private cul-de-sac in one of La Mesa's favorite neighborhoods. Freshly painted exterior. New dual pane windows to enjoy the view of Mt. Helix and east county. Hardwood flooring in main living areas and bedrooms. New Luxury Vinyl Flooring in Kitchen and Dining area. Generous sized bedrooms. Bedrooms have Plantation Shutters & Closet System. Garage with epoxy flooring. Don't miss out on this great opportunity. Private backyard with beautiful landscaping, large brick patio, citrus and fruit trees. Entry: 11x4, Kitchen:12 1/2x11 1/2, Dine: 11x14 1/2, Living Room: 23 1/2 x 16 1/2, Master: 14 1/2x 13 1/2, 2nd Bedroom: 12x12, 3rd Bedroom 12x12
Very private cul-de-sac in one of La Mesa's favorite neighborhoods. Freshly painted exterior. New dual pane windows to enjoy the view of Mt. Helix and east county. Hardwood flooring in main living areas and bedrooms. New Luxury Vinyl Flooring in Kitchen and Dining area. Generous sized bedrooms. Bedrooms have Plantation Shutters & Closet System. Garage with epoxy flooring. Don't miss out on this great opportunity. Private backyard with beautiful landscaping, large brick patio, citrus and fruit trees. Entry: 11x4, Kitchen:12 1/2x11 1/2, Dine: 11x14 1/2, Living Room: 23 1/2 x 16 1/2, Master: 14 1/2x 13 1/2, 2nd Bedroom: 12x12, 3rd Bedroom 12x12
Location
State CA
County San Diego
Area La Mesa (91942)
Zoning R-1:Single
Interior
Interior Features Ceramic Counters, Pantry
Cooling Central Forced Air
Flooring Linoleum/Vinyl, Tile, Wood
Fireplaces Type Great Room
Equipment Dishwasher, Disposal, Dryer, Microwave, Refrigerator, Washer, Electric Oven, Freezer, Ice Maker, Recirculated Exhaust Fan, Vented Exhaust Fan, Water Line to Refr
Appliance Dishwasher, Disposal, Dryer, Microwave, Refrigerator, Washer, Electric Oven, Freezer, Ice Maker, Recirculated Exhaust Fan, Vented Exhaust Fan, Water Line to Refr
Laundry Garage
Exterior
Exterior Feature Stucco, Frame
Garage Spaces 2.0
Fence Excellent Condition, Wood
Utilities Available Cable Connected, Electricity Connected
View Neighborhood
Roof Type Composition
Total Parking Spaces 2
Building
Lot Description Cul-De-Sac, Sidewalks, Landscaped
Story 1
Lot Size Range 7500-10889 SF
Sewer Public Sewer
Water Public
Architectural Style Traditional
Level or Stories 1 Story
Construction Status Turnkey,Updated/Remodeled
Schools
High Schools Grossmont Union High School District
Others
Acceptable Financing Cash, Conventional, VA, Cash To New Loan
Listing Terms Cash, Conventional, VA, Cash To New Loan
Special Listing Condition Standard
Read Less Info
Want to know what your home might be worth? Contact us for a FREE valuation!

Our team is ready to help you sell your home for the highest possible price ASAP

Bought with Michael W Minotti • Cairn Realty Group, Inc.








