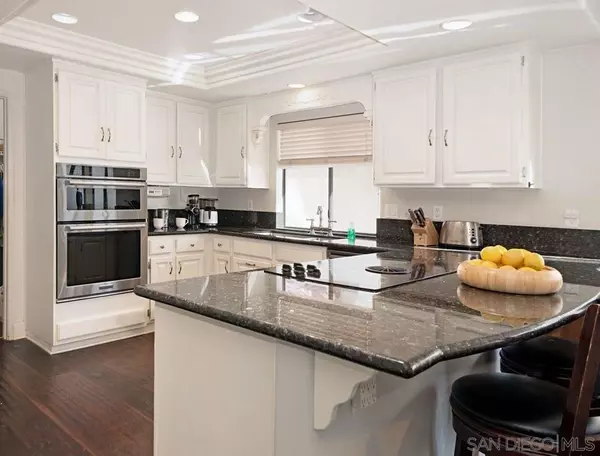$1,365,000
$1,275,000
7.1%For more information regarding the value of a property, please contact us for a free consultation.
4 Beds
3 Baths
2,644 SqFt
SOLD DATE : 01/12/2022
Key Details
Sold Price $1,365,000
Property Type Single Family Home
Sub Type Detached
Listing Status Sold
Purchase Type For Sale
Square Footage 2,644 sqft
Price per Sqft $516
Subdivision Rancho Bernardo
MLS Listing ID 210031081
Sold Date 01/12/22
Style Detached
Bedrooms 4
Full Baths 3
HOA Fees $71/mo
HOA Y/N Yes
Year Built 1987
Lot Size 6,930 Sqft
Property Description
GREAT LOCATION!! Beautiful open floorplan in sought-after Chateau Bernardo. Bedroom/full bath downstairs perfect for office or grandma (no closet). Gorgeous hardwood floors downstairs. Kitchen features granite countertops, island, SS appliances & opens to the large family room. The expansive master suite has a sitting area & walk-in closet. En Suite bathroom complete with oversized roman tub and double sinks. Vaulted ceilings, recessed lighting, fireplace, bar area, neutral colors. Separate Spacious Laundry Room with Utility Sink & plenty of Storage Cabinets. Stay cool with central A/C and whole house fans. Indoor-outdoor living makes this a perfect home for entertaining or relaxing. See Supplement
Large lot with mature fruit trees (lemon, tangerine, persimmon, pomegranate), park-like setting, very private. Fully fenced yard & attached 3 car garage. Youre right in the heart of things in Rancho Bernardojust minutes from restaurants, shops, PUSD schools, parks, freeways. Low $79/month HOA fee includes membership in Bernardo Heights Rec Center/Lucido Park (2 pools, spa, tennis courts, fitness room). MUST SEE, won't last long!
Location
State CA
County San Diego
Community Rancho Bernardo
Area Rancho Bernardo (92128)
Building/Complex Name Chateau Bernardo
Rooms
Family Room 24x18
Master Bedroom 18x14
Bedroom 2 12x12
Bedroom 3 12x11
Bedroom 4 0
Living Room 17x14
Dining Room 12x11
Kitchen 12x11
Interior
Heating Natural Gas
Cooling Central Forced Air, Whole House Fan
Flooring Carpet, Tile, Wood
Fireplaces Number 1
Fireplaces Type FP in Family Room
Equipment Dishwasher, Disposal, Garage Door Opener, Microwave, Range/Oven, Built In Range, Counter Top
Appliance Dishwasher, Disposal, Garage Door Opener, Microwave, Range/Oven, Built In Range, Counter Top
Laundry Laundry Room
Exterior
Exterior Feature Stucco
Garage Attached
Garage Spaces 3.0
Fence Full
Pool Community/Common
Community Features Clubhouse/Rec Room
Complex Features Clubhouse/Rec Room
View Greenbelt, Parklike
Roof Type Spanish Tile
Total Parking Spaces 6
Building
Story 2
Lot Size Range 4000-7499 SF
Sewer Sewer Connected
Water Meter on Property
Level or Stories 2 Story
Others
Ownership Fee Simple
Monthly Total Fees $71
Acceptable Financing Cash, Conventional, FHA, VA
Listing Terms Cash, Conventional, FHA, VA
Read Less Info
Want to know what your home might be worth? Contact us for a FREE valuation!

Our team is ready to help you sell your home for the highest possible price ASAP

Bought with Mukesh K Jain • RE/MAX Connections








