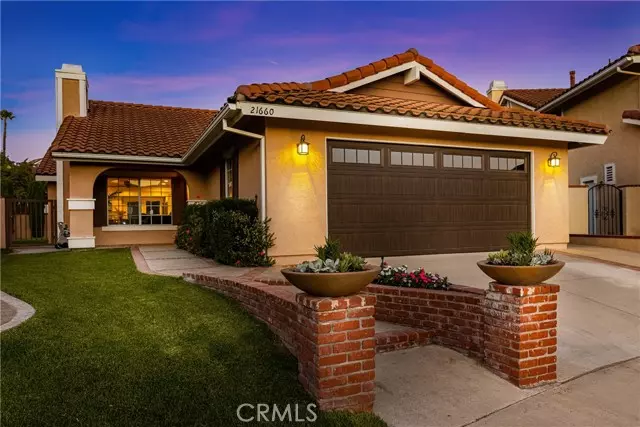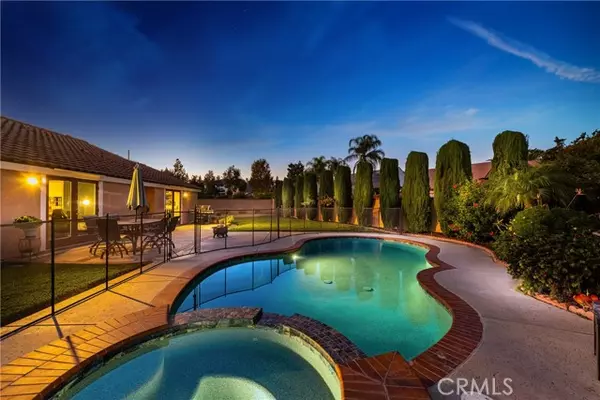$1,005,000
$968,000
3.8%For more information regarding the value of a property, please contact us for a free consultation.
3 Beds
2 Baths
1,624 SqFt
SOLD DATE : 01/04/2022
Key Details
Sold Price $1,005,000
Property Type Single Family Home
Sub Type Detached
Listing Status Sold
Purchase Type For Sale
Square Footage 1,624 sqft
Price per Sqft $618
MLS Listing ID PW21233442
Sold Date 01/04/22
Style Detached
Bedrooms 3
Full Baths 2
Construction Status Additions/Alterations,Turnkey
HOA Fees $87/mo
HOA Y/N Yes
Year Built 1989
Lot Size 7,283 Sqft
Acres 0.1672
Property Description
The Land of Gracious Living welcomes you to this rare and beautiful East Lake single-story pool home. Ideal and private end of cul-de-sac location features large flag lot and no direct backing homes. Remodeled open concept floorplan offers living room enhanced with cozy fireplace and vaulted ceiling. Flowing off the living room is the stunning remodeled kitchen which boasts granite counters, abundant cabinetry (self-closing drawers), stainless appliances (5 burner gas range and built-in microwave), center island w/ bar seating, eating area, recessed lighting and French Doors. Step outside to your pristine backyard paradise featuring Pebble Tec pool and spa, manicured landscaping, generous grass areas on both sides of the pool and citrus trees. California living at its finest. The spacious primary suite includes walk-in closet, additional closet w/ mirrored doors, dual sink vanities with brand new quartz counters, beautiful tiled walk-in shower, ceiling fan and French Doors. Remodeled second bath. Neutral paint tones and laminate wood flooring. Home completely re-piped. 2 Car attached garage with utility sink and finished walls. Extraordinary East Lake Association amenities include 15 acre lake with boating & fishing privileges, pools, spas, sports courts and clubhouse. Yorba Linda High School boundaries. Live the Dream!
The Land of Gracious Living welcomes you to this rare and beautiful East Lake single-story pool home. Ideal and private end of cul-de-sac location features large flag lot and no direct backing homes. Remodeled open concept floorplan offers living room enhanced with cozy fireplace and vaulted ceiling. Flowing off the living room is the stunning remodeled kitchen which boasts granite counters, abundant cabinetry (self-closing drawers), stainless appliances (5 burner gas range and built-in microwave), center island w/ bar seating, eating area, recessed lighting and French Doors. Step outside to your pristine backyard paradise featuring Pebble Tec pool and spa, manicured landscaping, generous grass areas on both sides of the pool and citrus trees. California living at its finest. The spacious primary suite includes walk-in closet, additional closet w/ mirrored doors, dual sink vanities with brand new quartz counters, beautiful tiled walk-in shower, ceiling fan and French Doors. Remodeled second bath. Neutral paint tones and laminate wood flooring. Home completely re-piped. 2 Car attached garage with utility sink and finished walls. Extraordinary East Lake Association amenities include 15 acre lake with boating & fishing privileges, pools, spas, sports courts and clubhouse. Yorba Linda High School boundaries. Live the Dream!
Location
State CA
County Orange
Area Oc - Yorba Linda (92886)
Interior
Interior Features Granite Counters, Pantry, Recessed Lighting
Cooling Central Forced Air
Flooring Laminate
Fireplaces Type FP in Living Room, Gas Starter
Equipment Dishwasher, Disposal, Microwave, Gas Oven, Self Cleaning Oven, Gas Range
Appliance Dishwasher, Disposal, Microwave, Gas Oven, Self Cleaning Oven, Gas Range
Laundry Garage
Exterior
Exterior Feature Stucco
Garage Direct Garage Access, Garage, Garage Door Opener
Garage Spaces 2.0
Fence Stucco Wall
Pool Private, Association, Fenced, Pebble
Community Features Horse Trails
Complex Features Horse Trails
Utilities Available Cable Available, Natural Gas Connected, Phone Available, Sewer Connected, Water Connected
View Neighborhood
Roof Type Tile/Clay
Total Parking Spaces 2
Building
Lot Description Cul-De-Sac, Sidewalks, Landscaped
Story 1
Lot Size Range 4000-7499 SF
Sewer Public Sewer
Water Public
Architectural Style Ranch, Traditional
Level or Stories 1 Story
Construction Status Additions/Alterations,Turnkey
Others
Acceptable Financing Cash, Conventional, Cash To New Loan
Listing Terms Cash, Conventional, Cash To New Loan
Special Listing Condition Standard
Read Less Info
Want to know what your home might be worth? Contact us for a FREE valuation!

Our team is ready to help you sell your home for the highest possible price ASAP

Bought with Gary Hansen • First Team Real Estate








