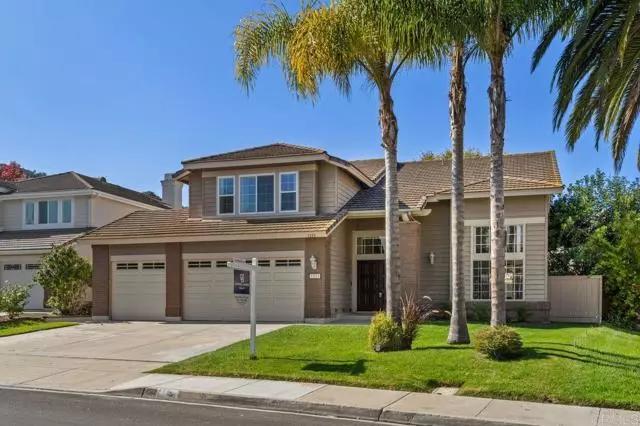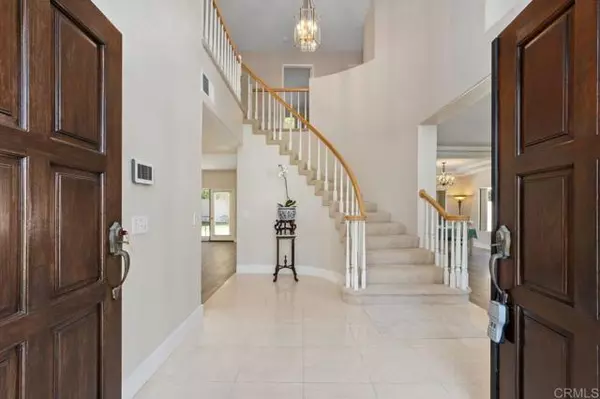$1,700,000
$1,499,000
13.4%For more information regarding the value of a property, please contact us for a free consultation.
5 Beds
3 Baths
2,826 SqFt
SOLD DATE : 12/16/2021
Key Details
Sold Price $1,700,000
Property Type Single Family Home
Sub Type Detached
Listing Status Sold
Purchase Type For Sale
Square Footage 2,826 sqft
Price per Sqft $601
MLS Listing ID NDP2112554
Sold Date 12/16/21
Style Detached
Bedrooms 5
Full Baths 2
Half Baths 1
HOA Fees $43/mo
HOA Y/N Yes
Year Built 1990
Lot Size 7,403 Sqft
Acres 0.1699
Property Description
Lovely 5 bedroom Encinitas home is move-in ready. It's been freshly painted, new designer wide plank vinyl flooring throughout the downstairs and lush new carpet upstairs. The double front doors lead to a dramatic formal entry with soaring ceilings and an impressive spiral staircase. Formal living room opening into a dining space with coffered ceiling and sparkling chandelier. The kitchen features a cozy breakfast nook, ample counter and cabinet space, granite counters and stone backsplash. Gas stove and double oven with double stainless sink complete the room. Adjoining it is a spacious family room with fireplace and French doors leading to a large patio and lovely yard. Upstairs there are 5 bedrooms. The master suite has a balcony and 2 walk-in closets and a remodeled bathroom with separate oversized tub and shower. The hall bath has also been remodeled. There is even extra storage in the attic with a pull down ladder! In addition there is a large laundry room with a sink, storage, and exterior door. 3 car garage. Top award winning Encinitas schools, No mello roos tax and HOA fees are a low $43 a month! Walk to neighborhood park, shopping, and restaurants. What more can I say.
Lovely 5 bedroom Encinitas home is move-in ready. It's been freshly painted, new designer wide plank vinyl flooring throughout the downstairs and lush new carpet upstairs. The double front doors lead to a dramatic formal entry with soaring ceilings and an impressive spiral staircase. Formal living room opening into a dining space with coffered ceiling and sparkling chandelier. The kitchen features a cozy breakfast nook, ample counter and cabinet space, granite counters and stone backsplash. Gas stove and double oven with double stainless sink complete the room. Adjoining it is a spacious family room with fireplace and French doors leading to a large patio and lovely yard. Upstairs there are 5 bedrooms. The master suite has a balcony and 2 walk-in closets and a remodeled bathroom with separate oversized tub and shower. The hall bath has also been remodeled. There is even extra storage in the attic with a pull down ladder! In addition there is a large laundry room with a sink, storage, and exterior door. 3 car garage. Top award winning Encinitas schools, No mello roos tax and HOA fees are a low $43 a month! Walk to neighborhood park, shopping, and restaurants. What more can I say.
Location
State CA
County San Diego
Area Encinitas (92024)
Zoning R-1
Interior
Interior Features Coffered Ceiling(s), Granite Counters, Pull Down Stairs to Attic
Heating Natural Gas
Flooring Carpet, Linoleum/Vinyl, Tile
Fireplaces Type FP in Family Room, Gas Starter
Equipment Dishwasher, Disposal, Refrigerator, Double Oven, Gas Stove, Ice Maker
Appliance Dishwasher, Disposal, Refrigerator, Double Oven, Gas Stove, Ice Maker
Laundry Laundry Room, Inside
Exterior
Exterior Feature Stucco
Garage Direct Garage Access, Garage - Three Door, Garage Door Opener
Garage Spaces 3.0
Fence Wood
Utilities Available Cable Available, Electricity Connected
View Neighborhood
Roof Type Concrete
Total Parking Spaces 3
Building
Lot Description Curbs, Sidewalks, Landscaped
Story 2
Lot Size Range 4000-7499 SF
Water Public
Level or Stories 2 Story
Schools
Middle Schools San Dieguito High School District
High Schools San Dieguito High School District
Others
Acceptable Financing Cash, Conventional, FHA, VA
Listing Terms Cash, Conventional, FHA, VA
Special Listing Condition Standard
Read Less Info
Want to know what your home might be worth? Contact us for a FREE valuation!

Our team is ready to help you sell your home for the highest possible price ASAP

Bought with Amy Jensen • Coldwell Banker Realty








