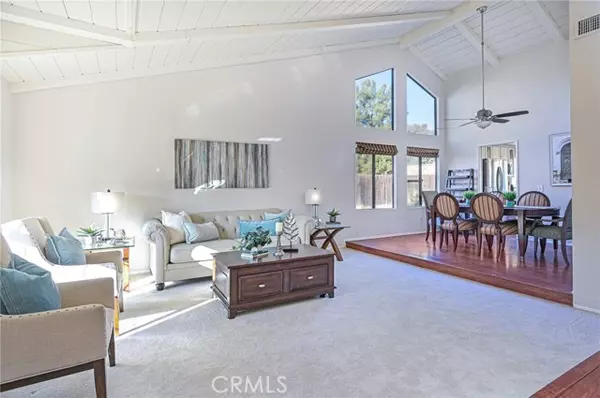$1,250,000
$1,099,000
13.7%For more information regarding the value of a property, please contact us for a free consultation.
4 Beds
3 Baths
2,350 SqFt
SOLD DATE : 02/14/2022
Key Details
Sold Price $1,250,000
Property Type Single Family Home
Sub Type Detached
Listing Status Sold
Purchase Type For Sale
Square Footage 2,350 sqft
Price per Sqft $531
MLS Listing ID PW21269950
Sold Date 02/14/22
Style Detached
Bedrooms 4
Full Baths 3
Construction Status Turnkey
HOA Y/N No
Year Built 1983
Lot Size 10,000 Sqft
Acres 0.2296
Property Description
Welcome to this wonderful single story home in a wonderfully convenient central Yorba Linda location! Award winning Travis Ranch elementary and middle school is just around the corner, and terrific shopping, dining, parks, services and freeway access are just minutes away. The location is great and this remodeled and expanded home on almost 1/4 acre is fabulous! You enter into a foyer overlooking the spacious living and dining rooms, all with exposed wood and beam cathedral ceilings. Clerestory windows in the dining room fill the rooms with natural light. The family room with fireplace and access to the back yard is across from the foyer and a lovely remodeled kitchen is adjacent with breakfast bar, crisp white cabinets, stone countertops, a coffered ceiling with recessed lighting, and stainless steel appliances. The owner's suite has a cozy fireplace, cathedral ceiling and an added retreat with a built-in computer desk and cabinets. There's a door to access the backyard in the retreat area. There's also a big walk-in closet with terrific furniture grade built-ins and organizers, and a gorgeous bath with double vanity with abundant cabinet and drawer space, privacy door to the commode and a large stone walk-in shower with a bench. Two of the secondary bedrooms share a remodeled Jack 'n Jill bath with a double vanity and a walk-in shower, and another spacious bedroom is serviced by a full bath off the hall with a double vanity and a tub/shower combo. The back yard is enormous with a large patio area & more than enough room to add a pool and still have plenty of room to play!
Welcome to this wonderful single story home in a wonderfully convenient central Yorba Linda location! Award winning Travis Ranch elementary and middle school is just around the corner, and terrific shopping, dining, parks, services and freeway access are just minutes away. The location is great and this remodeled and expanded home on almost 1/4 acre is fabulous! You enter into a foyer overlooking the spacious living and dining rooms, all with exposed wood and beam cathedral ceilings. Clerestory windows in the dining room fill the rooms with natural light. The family room with fireplace and access to the back yard is across from the foyer and a lovely remodeled kitchen is adjacent with breakfast bar, crisp white cabinets, stone countertops, a coffered ceiling with recessed lighting, and stainless steel appliances. The owner's suite has a cozy fireplace, cathedral ceiling and an added retreat with a built-in computer desk and cabinets. There's a door to access the backyard in the retreat area. There's also a big walk-in closet with terrific furniture grade built-ins and organizers, and a gorgeous bath with double vanity with abundant cabinet and drawer space, privacy door to the commode and a large stone walk-in shower with a bench. Two of the secondary bedrooms share a remodeled Jack 'n Jill bath with a double vanity and a walk-in shower, and another spacious bedroom is serviced by a full bath off the hall with a double vanity and a tub/shower combo. The back yard is enormous with a large patio area & more than enough room to add a pool and still have plenty of room to play! There's even potential for RV parking! This remodeled home boasts almost new kitchen & baths, almost all new windows and doors, almost new carpet and interior paint and new exterior paint. You're not going to want to miss this one and all it has to offer! Come fall in love with this wonderful home!
Location
State CA
County Orange
Area Oc - Yorba Linda (92887)
Interior
Interior Features Beamed Ceilings, Coffered Ceiling(s), Granite Counters, Pantry, Recessed Lighting
Cooling Central Forced Air
Flooring Carpet, Stone, Tile, Wood
Fireplaces Type FP in Family Room
Laundry Garage
Exterior
Garage Direct Garage Access, Garage Door Opener
Garage Spaces 2.0
Utilities Available Cable Available, Electricity Connected, Natural Gas Connected, Phone Available, Sewer Connected, Water Connected
Roof Type Tile/Clay
Total Parking Spaces 4
Building
Lot Description Curbs, Sidewalks, Landscaped
Story 1
Lot Size Range 7500-10889 SF
Sewer Public Sewer
Water Public
Architectural Style Ranch
Level or Stories 1 Story
Construction Status Turnkey
Others
Acceptable Financing Cash, Cash To New Loan
Listing Terms Cash, Cash To New Loan
Special Listing Condition Standard
Read Less Info
Want to know what your home might be worth? Contact us for a FREE valuation!

Our team is ready to help you sell your home for the highest possible price ASAP

Bought with La My Tung • Moon Realty








