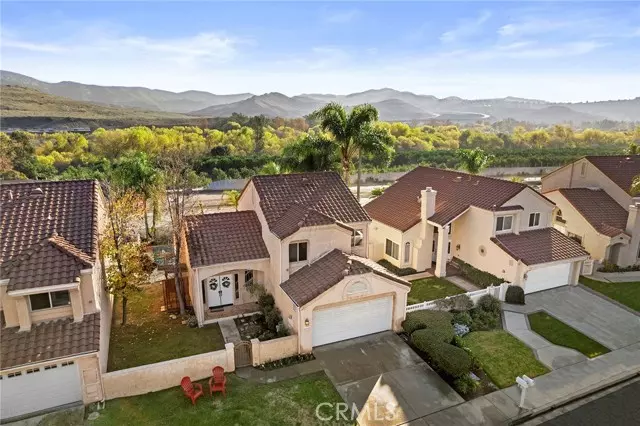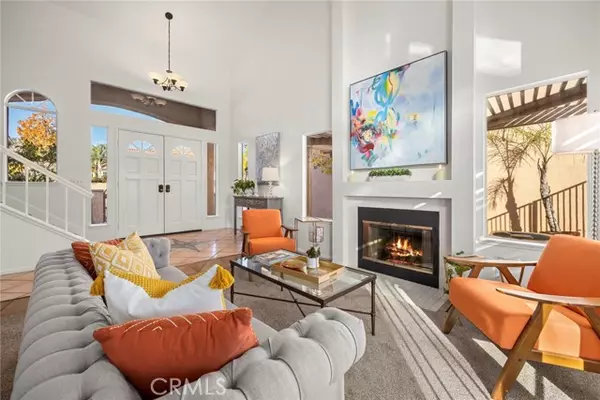$935,000
$899,000
4.0%For more information regarding the value of a property, please contact us for a free consultation.
3 Beds
3 Baths
1,523 SqFt
SOLD DATE : 02/02/2022
Key Details
Sold Price $935,000
Property Type Single Family Home
Sub Type Detached
Listing Status Sold
Purchase Type For Sale
Square Footage 1,523 sqft
Price per Sqft $613
MLS Listing ID PW22002599
Sold Date 02/02/22
Style Detached
Bedrooms 3
Full Baths 2
Half Baths 1
Construction Status Turnkey
HOA Fees $38/qua
HOA Y/N Yes
Year Built 1988
Lot Size 4,950 Sqft
Acres 0.1136
Property Description
Gracious So Cal living awaits at Villa Del Rio in the beautiful foothills of Yorba Linda. 25540 Aragon Way enjoys a favorable southern exposure location with a PRIVATE custom POOL AND SPA. A manicured landscape welcomes you home and a gated front yard leads to the front porch and double door entry. The light filled, REFRESHED interior WITH NEW CARPET AND PAINT, features a welcoming step down living room with many architectural details including multiple windows, vaulted ceilings all overlooking the sparkling pool. The separate family room blends together with the dining room and impeccably appointed kitchen. Custom built-ins are both functional and beautiful creating an inviting feel in the dining room. The kitchen hosts a breakfast bar, ample counter space and stylish painted cabinetry. A guest powder room and direct garage access complete the lower level. Less than 2 year old washer and dryer are included too! Upstairs you will find a light filled primary suite with vaulted ceilings and beautiful vistas across Featherly Regional Park, en suite bathroom enjoys a dual sink vanity and walk-in closet. Two secondary bedrooms with ceiling fans and mirrored closet doors are across the hall with a full bathroom adjacent. The best of outdoor living awaits and imagine evening dinners under the patio cover, poolside. The custom pool and spa are enhanced by tropical landscape and the backyard enjoys total privacy with no neighbors behind, enjoy pastoral and peaceful hill vistas to the south. All this plus top rated schools including YORBA LINDA HIGH SCHOOL.
Gracious So Cal living awaits at Villa Del Rio in the beautiful foothills of Yorba Linda. 25540 Aragon Way enjoys a favorable southern exposure location with a PRIVATE custom POOL AND SPA. A manicured landscape welcomes you home and a gated front yard leads to the front porch and double door entry. The light filled, REFRESHED interior WITH NEW CARPET AND PAINT, features a welcoming step down living room with many architectural details including multiple windows, vaulted ceilings all overlooking the sparkling pool. The separate family room blends together with the dining room and impeccably appointed kitchen. Custom built-ins are both functional and beautiful creating an inviting feel in the dining room. The kitchen hosts a breakfast bar, ample counter space and stylish painted cabinetry. A guest powder room and direct garage access complete the lower level. Less than 2 year old washer and dryer are included too! Upstairs you will find a light filled primary suite with vaulted ceilings and beautiful vistas across Featherly Regional Park, en suite bathroom enjoys a dual sink vanity and walk-in closet. Two secondary bedrooms with ceiling fans and mirrored closet doors are across the hall with a full bathroom adjacent. The best of outdoor living awaits and imagine evening dinners under the patio cover, poolside. The custom pool and spa are enhanced by tropical landscape and the backyard enjoys total privacy with no neighbors behind, enjoy pastoral and peaceful hill vistas to the south. All this plus top rated schools including YORBA LINDA HIGH SCHOOL.
Location
State CA
County Orange
Area Oc - Yorba Linda (92887)
Interior
Interior Features Recessed Lighting, Tile Counters
Cooling Central Forced Air
Flooring Carpet, Linoleum/Vinyl, Tile
Fireplaces Type FP in Living Room
Equipment Dishwasher, Dryer, Microwave, Refrigerator, Washer, Gas Range
Appliance Dishwasher, Dryer, Microwave, Refrigerator, Washer, Gas Range
Laundry Garage
Exterior
Exterior Feature Stucco
Garage Direct Garage Access
Garage Spaces 2.0
Fence Wrought Iron
Pool Below Ground, Private
View Lake/River, Mountains/Hills, Trees/Woods
Roof Type Spanish Tile
Total Parking Spaces 4
Building
Lot Description Cul-De-Sac, Sidewalks, Landscaped
Lot Size Range 4000-7499 SF
Sewer Public Sewer
Water Public
Architectural Style Mediterranean/Spanish
Level or Stories 2 Story
Construction Status Turnkey
Others
Acceptable Financing Cash, Conventional, Cash To New Loan
Listing Terms Cash, Conventional, Cash To New Loan
Special Listing Condition Standard
Read Less Info
Want to know what your home might be worth? Contact us for a FREE valuation!

Our team is ready to help you sell your home for the highest possible price ASAP

Bought with Kimberlee Massey • RE/MAX TerraSol








