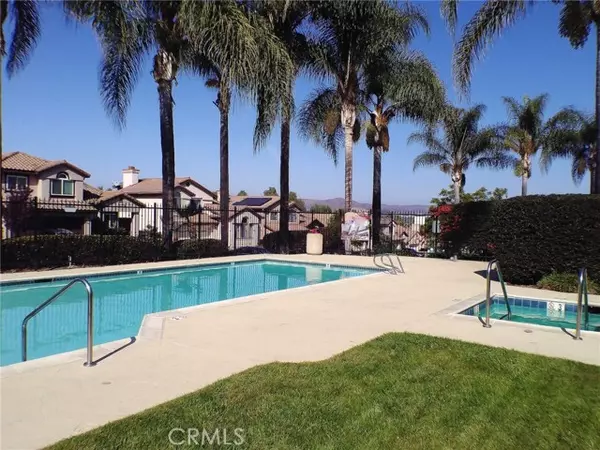$629,000
$629,000
For more information regarding the value of a property, please contact us for a free consultation.
2 Beds
2 Baths
1,076 SqFt
SOLD DATE : 12/14/2021
Key Details
Sold Price $629,000
Property Type Single Family Home
Sub Type Detached
Listing Status Sold
Purchase Type For Sale
Square Footage 1,076 sqft
Price per Sqft $584
Subdivision Santee
MLS Listing ID OC21240489
Sold Date 12/14/21
Style Detached
Bedrooms 2
Full Baths 2
HOA Fees $240/mo
HOA Y/N Yes
Year Built 1990
Lot Size 4,019 Sqft
Acres 0.0923
Property Description
Single story home in beautiful Santee, Located in a quiet Cul-De-Sac, close to all shopping, Mission Trails, trolley, beaches, freeways etc. Freshly painted inside and out, new ceiling fans, newer marble floors, newly refinished cabinets in kitchen, hallway and bathrooms, newer upgraded carpets, newer custom built shutters, bay window, newer HVAC, newer Samsung washer, dryer and refrigerator included. New sprinkler system in front yard. Mirrored closet doors. New gas fireplace. Community swimming pool, jacuzzi, basketball court, green area and gated entry. Everything has been fixed in this turn-key home.
Single story home in beautiful Santee, Located in a quiet Cul-De-Sac, close to all shopping, Mission Trails, trolley, beaches, freeways etc. Freshly painted inside and out, new ceiling fans, newer marble floors, newly refinished cabinets in kitchen, hallway and bathrooms, newer upgraded carpets, newer custom built shutters, bay window, newer HVAC, newer Samsung washer, dryer and refrigerator included. New sprinkler system in front yard. Mirrored closet doors. New gas fireplace. Community swimming pool, jacuzzi, basketball court, green area and gated entry. Everything has been fixed in this turn-key home.
Location
State CA
County San Diego
Community Santee
Area Santee (92071)
Zoning R1
Interior
Interior Features Beamed Ceilings, Ceramic Counters, Recessed Lighting, Tile Counters, Unfurnished
Cooling Central Forced Air
Flooring Carpet, Linoleum/Vinyl, Other/Remarks
Fireplaces Type FP in Living Room, Gas, Decorative
Equipment Dishwasher, Disposal, Dryer, Microwave, Refrigerator, Washer, Convection Oven, Gas Oven, Gas Stove, Gas Range
Appliance Dishwasher, Disposal, Dryer, Microwave, Refrigerator, Washer, Convection Oven, Gas Oven, Gas Stove, Gas Range
Laundry Garage
Exterior
Exterior Feature Stucco
Garage Direct Garage Access, Garage - Single Door, Garage Door Opener
Garage Spaces 2.0
Fence Wood
Pool Below Ground, Community/Common, Private, Association, Fenced
Utilities Available Cable Connected, Electricity Connected, Natural Gas Connected, Phone Available, Underground Utilities, Water Connected
View Mountains/Hills, Neighborhood
Roof Type Spanish Tile
Total Parking Spaces 2
Building
Lot Description Cul-De-Sac, Easement Access, Sprinklers In Front
Story 1
Lot Size Range 4000-7499 SF
Sewer Public Sewer
Water Public
Architectural Style Mediterranean/Spanish
Level or Stories 1 Story
Schools
High Schools Grossmont Union High School District
Others
Acceptable Financing Cash, Conventional, FHA, VA
Listing Terms Cash, Conventional, FHA, VA
Special Listing Condition Standard
Read Less Info
Want to know what your home might be worth? Contact us for a FREE valuation!

Our team is ready to help you sell your home for the highest possible price ASAP

Bought with Kristin C Ascher • eXp Realty of California Inc.








