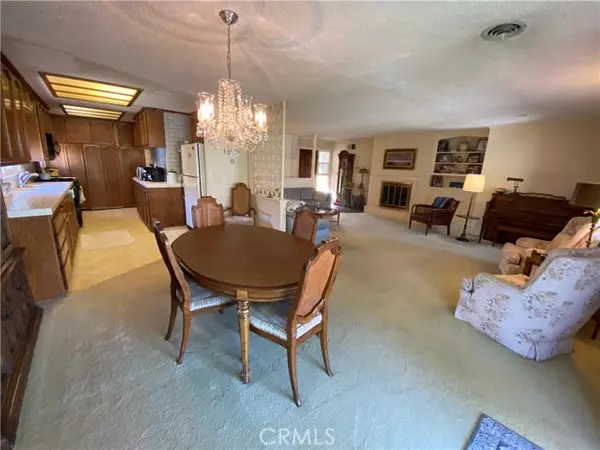$1,500,000
$1,379,000
8.8%For more information regarding the value of a property, please contact us for a free consultation.
3 Beds
2 Baths
1,686 SqFt
SOLD DATE : 12/21/2021
Key Details
Sold Price $1,500,000
Property Type Single Family Home
Sub Type Detached
Listing Status Sold
Purchase Type For Sale
Square Footage 1,686 sqft
Price per Sqft $889
MLS Listing ID NP21246660
Sold Date 12/21/21
Style Detached
Bedrooms 3
Full Baths 2
Construction Status Additions/Alterations,Fixer
HOA Y/N No
Year Built 1950
Lot Size 7,774 Sqft
Acres 0.1785
Property Description
This vintage home sits on a 7,774 sq ft lot, and this single level house has an exceptional layout. 3 Bedroom 2 bath house, 2 car garage PLUS a detached unit in the back yard. The extra large living room is so much bigger than the homes from this era, plus the oversized living room has a fireplace. The master suite has been expanded and it has it's own fireplace as well. There is a bedroom wing on this home to keep those noisey family members just out of earshot, like I stated this is an exceptional floorpan. This home has been owner occupied since the 1950's, this is first time on the market in probably 65 years. It needs updating, lots of updating but the layout is so nice you could really turn this into the house of your dreams. The roof doesn't look to terribly old, the windows have been updated, the kitchen was updated many years ago... To be clear, the only permits regarding the rear unit shown on the City of Costa Mesa website describe the unit was built as a shop, they do not appear to show the bathroom or kitchen that are in the unit so those improvements do not appear to be permitted. Maybe this back unit could be legal by today's standards as an ADU or Granny Flat but that would be entirely up to the buyer to research and determine if that could even happen. This home is sold AS-IS, seller will make no repairs of any kind.
This vintage home sits on a 7,774 sq ft lot, and this single level house has an exceptional layout. 3 Bedroom 2 bath house, 2 car garage PLUS a detached unit in the back yard. The extra large living room is so much bigger than the homes from this era, plus the oversized living room has a fireplace. The master suite has been expanded and it has it's own fireplace as well. There is a bedroom wing on this home to keep those noisey family members just out of earshot, like I stated this is an exceptional floorpan. This home has been owner occupied since the 1950's, this is first time on the market in probably 65 years. It needs updating, lots of updating but the layout is so nice you could really turn this into the house of your dreams. The roof doesn't look to terribly old, the windows have been updated, the kitchen was updated many years ago... To be clear, the only permits regarding the rear unit shown on the City of Costa Mesa website describe the unit was built as a shop, they do not appear to show the bathroom or kitchen that are in the unit so those improvements do not appear to be permitted. Maybe this back unit could be legal by today's standards as an ADU or Granny Flat but that would be entirely up to the buyer to research and determine if that could even happen. This home is sold AS-IS, seller will make no repairs of any kind.
Location
State CA
County Orange
Area Oc - Costa Mesa (92627)
Interior
Fireplaces Type FP in Living Room, FP in Master BR
Laundry Inside
Exterior
Garage Spaces 2.0
Total Parking Spaces 2
Building
Lot Description Curbs
Story 1
Lot Size Range 7500-10889 SF
Sewer Public Sewer
Water Public
Level or Stories 1 Story
Construction Status Additions/Alterations,Fixer
Others
Acceptable Financing Cash To New Loan
Listing Terms Cash To New Loan
Special Listing Condition Standard
Read Less Info
Want to know what your home might be worth? Contact us for a FREE valuation!

Our team is ready to help you sell your home for the highest possible price ASAP

Bought with Robert Koop Jr • Tekoop Properties, Inc.








