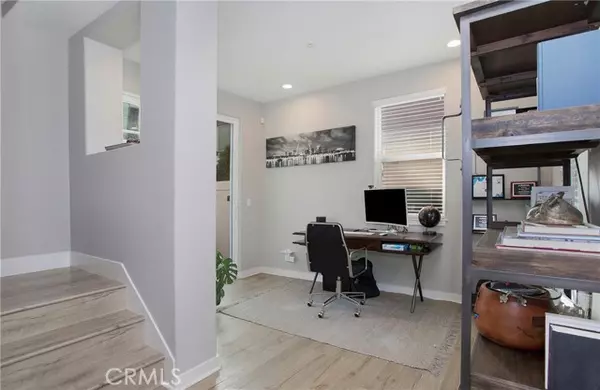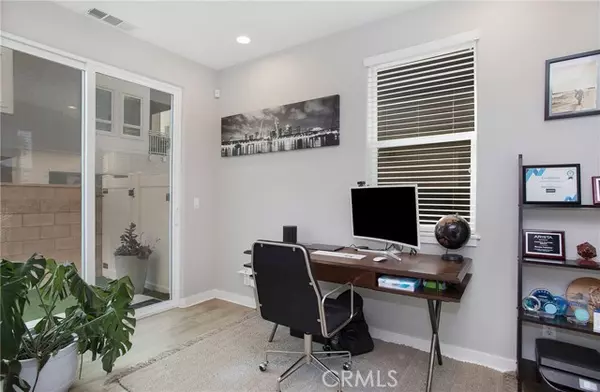$980,000
$975,000
0.5%For more information regarding the value of a property, please contact us for a free consultation.
3 Beds
4 Baths
1,732 SqFt
SOLD DATE : 11/29/2021
Key Details
Sold Price $980,000
Property Type Single Family Home
Sub Type Detached
Listing Status Sold
Purchase Type For Sale
Square Footage 1,732 sqft
Price per Sqft $565
MLS Listing ID OC21241160
Sold Date 11/29/21
Style Detached
Bedrooms 3
Full Baths 2
Half Baths 2
Construction Status Updated/Remodeled
HOA Fees $152/mo
HOA Y/N Yes
Year Built 2014
Lot Size 1,513 Sqft
Acres 0.0347
Property Description
Modern tri-level home in the heart of Costa Mesa! This detached home features 3 bedrooms plus office, 4 bathrooms and 2-car direct access garage. On the first floor you will find office/gym and half bath. A sliding glass door opens to patio with small turf yard which is fully fenced. The second floor contains upgraded kitchen including granite counters, shaker style cabinetry and stainless steel appliances. There is large balcony off the kitchen, where you can enjoy your morning coffee or BBQ in the evenings. The third level has 3 bedrooms and 2 full baths. The master suite is surrounded with windows allowing for plenty of natural sunlight, the attached bathroom includes dual sinks and walk-in closet. You can even take in amazing view of the city lights from your rooftop deck! There are light colored wood flooring throughout this home and neutral carpet in the bedrooms. Enjoy the close proximity to dining, nightlife, Triangle Square, OC Fairground, freeways and beaches!
Modern tri-level home in the heart of Costa Mesa! This detached home features 3 bedrooms plus office, 4 bathrooms and 2-car direct access garage. On the first floor you will find office/gym and half bath. A sliding glass door opens to patio with small turf yard which is fully fenced. The second floor contains upgraded kitchen including granite counters, shaker style cabinetry and stainless steel appliances. There is large balcony off the kitchen, where you can enjoy your morning coffee or BBQ in the evenings. The third level has 3 bedrooms and 2 full baths. The master suite is surrounded with windows allowing for plenty of natural sunlight, the attached bathroom includes dual sinks and walk-in closet. You can even take in amazing view of the city lights from your rooftop deck! There are light colored wood flooring throughout this home and neutral carpet in the bedrooms. Enjoy the close proximity to dining, nightlife, Triangle Square, OC Fairground, freeways and beaches!
Location
State CA
County Orange
Area Oc - Costa Mesa (92627)
Interior
Interior Features 2 Staircases, Balcony, Granite Counters, Recessed Lighting
Cooling Central Forced Air
Flooring Carpet, Laminate, Tile
Equipment Dishwasher, Disposal, Dryer, Microwave, Refrigerator, Washer, Gas Range
Appliance Dishwasher, Disposal, Dryer, Microwave, Refrigerator, Washer, Gas Range
Laundry Inside
Exterior
Garage Direct Garage Access, Garage, Garage - Two Door, Garage Door Opener
Garage Spaces 2.0
View Neighborhood, City Lights
Total Parking Spaces 2
Building
Lot Description Curbs
Story 3
Lot Size Range 1-3999 SF
Sewer Public Sewer
Water Public
Architectural Style Modern
Level or Stories 3 Story
Construction Status Updated/Remodeled
Others
Acceptable Financing Cash, Conventional, Cash To New Loan
Listing Terms Cash, Conventional, Cash To New Loan
Special Listing Condition Standard
Read Less Info
Want to know what your home might be worth? Contact us for a FREE valuation!

Our team is ready to help you sell your home for the highest possible price ASAP

Bought with Barbara Waldowski • Redfin








