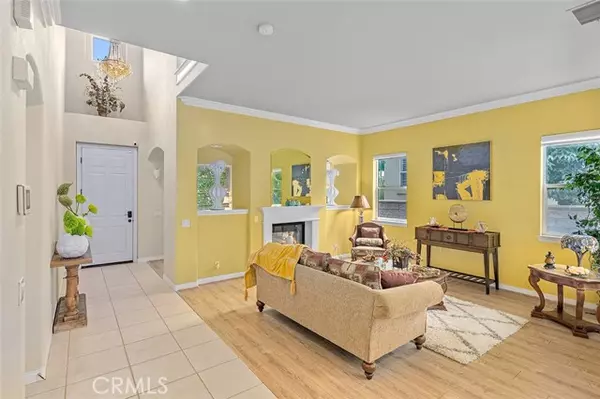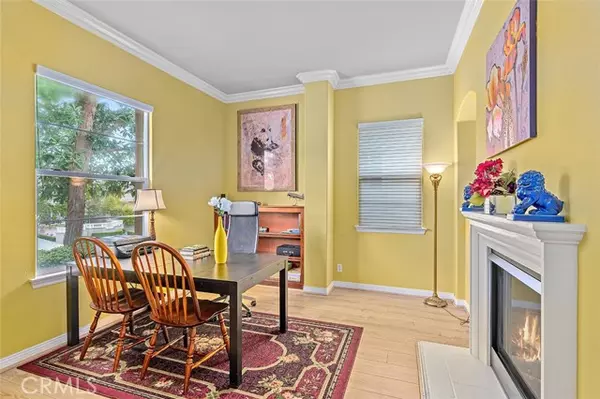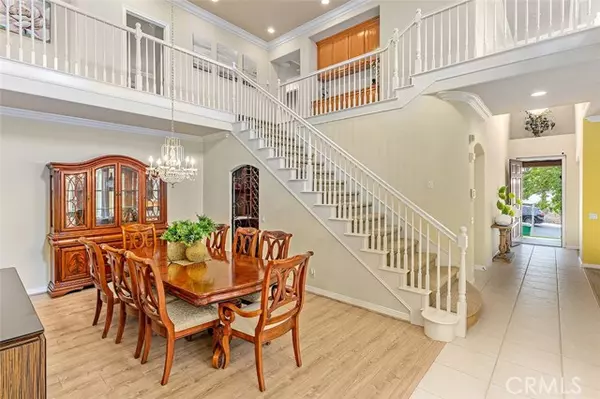$1,755,000
$1,720,000
2.0%For more information regarding the value of a property, please contact us for a free consultation.
6 Beds
4 Baths
4,368 SqFt
SOLD DATE : 11/08/2021
Key Details
Sold Price $1,755,000
Property Type Single Family Home
Sub Type Detached
Listing Status Sold
Purchase Type For Sale
Square Footage 4,368 sqft
Price per Sqft $401
MLS Listing ID WS21214967
Sold Date 11/08/21
Style Detached
Bedrooms 6
Full Baths 4
HOA Fees $410/mo
HOA Y/N Yes
Year Built 2001
Lot Size 8,562 Sqft
Acres 0.1966
Property Description
View, spectacular view!! Elegant luxury home located in Diamond Hills gated community with 180-degree city light view and 24-hour security. There are a total of 6 bedrooms and 4 bathrooms plus a large open loft and an office. Downstairs entry way greets you with crystal chandelier, cathedral ceiling formal dining room with wine cellar, living room with dual side fireplace, family room with fireplace & built-in entertainment center, open gourmet kitchen with granite countertops, island and built-in appliances. Downstairs also has 2 bedrooms 1 bathroom and an office. Upstairs, you will find a spacious master suite with separate shower, bathtub, two walk-in closets, fireplace and private balcony overlooking city lights and pool, second suite, Jack and Jill room, and a huge open loft for your entertainment. Large grassy yard with professional landscaping and sprinkler system, water fountain in the courtyard with lattice roofing and flagstone flooring. Spacious and entertaining backyard has a fire-pit, custom sparkling salt water rock pool with water fall and spa, solar panel on roof for pool heating, custom BBQ with kitchen, island and refrigerator, sink, burner and drawers. Crown molding throughout the house, custom built in cabinet in garage, two central air conditioning and heating system, whole house water-softening system and central vacuum system. A Must-See home with so many features is waiting to be called yours!
View, spectacular view!! Elegant luxury home located in Diamond Hills gated community with 180-degree city light view and 24-hour security. There are a total of 6 bedrooms and 4 bathrooms plus a large open loft and an office. Downstairs entry way greets you with crystal chandelier, cathedral ceiling formal dining room with wine cellar, living room with dual side fireplace, family room with fireplace & built-in entertainment center, open gourmet kitchen with granite countertops, island and built-in appliances. Downstairs also has 2 bedrooms 1 bathroom and an office. Upstairs, you will find a spacious master suite with separate shower, bathtub, two walk-in closets, fireplace and private balcony overlooking city lights and pool, second suite, Jack and Jill room, and a huge open loft for your entertainment. Large grassy yard with professional landscaping and sprinkler system, water fountain in the courtyard with lattice roofing and flagstone flooring. Spacious and entertaining backyard has a fire-pit, custom sparkling salt water rock pool with water fall and spa, solar panel on roof for pool heating, custom BBQ with kitchen, island and refrigerator, sink, burner and drawers. Crown molding throughout the house, custom built in cabinet in garage, two central air conditioning and heating system, whole house water-softening system and central vacuum system. A Must-See home with so many features is waiting to be called yours!
Location
State CA
County Los Angeles
Area Diamond Bar (91765)
Zoning LCRPD20000
Interior
Interior Features Attic Fan, Balcony, Bar, Pantry, Tile Counters
Cooling Central Forced Air
Fireplaces Type FP in Dining Room, FP in Family Room, FP in Master BR, Gas, Library
Equipment Dishwasher, Disposal, Microwave, Gas Oven, Gas Stove
Appliance Dishwasher, Disposal, Microwave, Gas Oven, Gas Stove
Laundry Laundry Room
Exterior
Garage Garage
Garage Spaces 3.0
Pool Private, Solar Heat
View Mountains/Hills, City Lights
Roof Type Tile/Clay
Total Parking Spaces 3
Building
Lot Description Curbs, Sidewalks
Lot Size Range 7500-10889 SF
Sewer Public Sewer
Water Public
Level or Stories 2 Story
Others
Acceptable Financing Cash, Conventional, Cash To New Loan
Listing Terms Cash, Conventional, Cash To New Loan
Special Listing Condition Standard
Read Less Info
Want to know what your home might be worth? Contact us for a FREE valuation!

Our team is ready to help you sell your home for the highest possible price ASAP

Bought with MICHELLE SHIMOHARA • KW Executive








