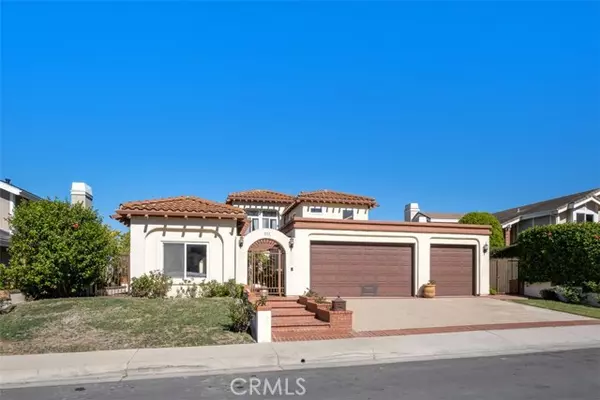$1,950,000
$1,850,000
5.4%For more information regarding the value of a property, please contact us for a free consultation.
4 Beds
4 Baths
3,533 SqFt
SOLD DATE : 12/08/2021
Key Details
Sold Price $1,950,000
Property Type Single Family Home
Sub Type Detached
Listing Status Sold
Purchase Type For Sale
Square Footage 3,533 sqft
Price per Sqft $551
MLS Listing ID OC21240014
Sold Date 12/08/21
Style Detached
Bedrooms 4
Full Baths 3
Half Baths 1
HOA Fees $11
HOA Y/N Yes
Year Built 1987
Lot Size 0.530 Acres
Acres 0.5303
Property Description
Enjoy spectacular panoramic mountain and city light views in this Mediterranean-style home. Upon entering the private courtyard you will feel like you are on a Tuscan vacation. This home has an abundance of windows allowing natural light to pour in with panoramic views that can be enjoyed throughout. The moment you step into this home you will be welcomed by the amazing views from the formal living room. Creating wonderful meals is a dream in the gourmet kitchen with an enormous island, built in stove top and granite counter tops. Adjacent to the kitchen is a cozy family room with a fireplace, formal living room, and dining room. You will be in awe of the enormous master bedroom which features a beautiful fireplace to warm your toes; the reading alcove makes this a true retreat and balcony offers more sweeping views. The spa-like bathroom includes a double vanity, an abundance of closet space, soaking tub and separate shower. The two additional bedrooms have access to a shared patio and full bathroom. Separate from the main home is a 4th bedroom Casita with a full bath in the front courtyard perfect for guests or a home office. The 3 car garage allows for direct access and plenty of storage through the dedicated laundry room. This amazing home is located on a single loaded cul-de-sac with schools, shopping and fitness centers close by; just a few minutes away from beaches and downtown San Clemente!
Enjoy spectacular panoramic mountain and city light views in this Mediterranean-style home. Upon entering the private courtyard you will feel like you are on a Tuscan vacation. This home has an abundance of windows allowing natural light to pour in with panoramic views that can be enjoyed throughout. The moment you step into this home you will be welcomed by the amazing views from the formal living room. Creating wonderful meals is a dream in the gourmet kitchen with an enormous island, built in stove top and granite counter tops. Adjacent to the kitchen is a cozy family room with a fireplace, formal living room, and dining room. You will be in awe of the enormous master bedroom which features a beautiful fireplace to warm your toes; the reading alcove makes this a true retreat and balcony offers more sweeping views. The spa-like bathroom includes a double vanity, an abundance of closet space, soaking tub and separate shower. The two additional bedrooms have access to a shared patio and full bathroom. Separate from the main home is a 4th bedroom Casita with a full bath in the front courtyard perfect for guests or a home office. The 3 car garage allows for direct access and plenty of storage through the dedicated laundry room. This amazing home is located on a single loaded cul-de-sac with schools, shopping and fitness centers close by; just a few minutes away from beaches and downtown San Clemente!
Location
State CA
County Orange
Area Oc - San Clemente (92672)
Zoning R-1
Interior
Interior Features Granite Counters
Flooring Carpet, Tile, Wood
Fireplaces Type FP in Family Room, FP in Master BR, Gas
Equipment Electric Range, Gas Stove
Appliance Electric Range, Gas Stove
Laundry Laundry Room, Inside
Exterior
Exterior Feature Stucco
Garage Direct Garage Access, Garage
Garage Spaces 3.0
Utilities Available Cable Available, Natural Gas Available
View Mountains/Hills, Peek-A-Boo, City Lights
Total Parking Spaces 6
Building
Story 2
Sewer Public Sewer
Water Public
Level or Stories 2 Story
Others
Acceptable Financing Cash, Conventional, FHA, Cash To Existing Loan, Cash To New Loan
Listing Terms Cash, Conventional, FHA, Cash To Existing Loan, Cash To New Loan
Read Less Info
Want to know what your home might be worth? Contact us for a FREE valuation!

Our team is ready to help you sell your home for the highest possible price ASAP

Bought with Cyndi Wheeler • RE/MAX TerraSol








