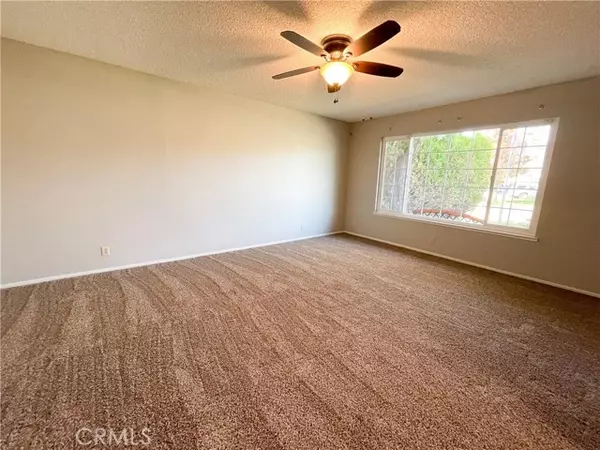$395,000
$395,000
For more information regarding the value of a property, please contact us for a free consultation.
4 Beds
2 Baths
1,982 SqFt
SOLD DATE : 12/27/2021
Key Details
Sold Price $395,000
Property Type Single Family Home
Sub Type Detached
Listing Status Sold
Purchase Type For Sale
Square Footage 1,982 sqft
Price per Sqft $199
MLS Listing ID MC21244368
Sold Date 12/27/21
Style Detached
Bedrooms 4
Full Baths 2
Construction Status Turnkey,Updated/Remodeled
HOA Y/N No
Year Built 1979
Lot Size 7,405 Sqft
Acres 0.17
Property Description
Wainwright built, Ranch style home located in the Wainwright's Park Village Subdivision in North Merced. This home is situated in a cul-de-sac just off of El Portal Drive and in close proximity to the bike path, park and Black Rascal Creek. Very spacious house with formal living room, formal dining room, family room with brick, raised hearth fireplace, lots of counter space and storage, whole house fan and more. New Laminate flooring, carpet and ceiling fans were just installed this month, which gives this home a nice fresh appearance. With approximately, 1,981 sf, this home has four roomy bedrooms and two bathrooms, a dressing area in the Master bedroom, complimented by mirrored sliding doors on the main closet, as well as a sliding glass door to the patio. The indoor laundry area, includes a Roper washer / dryer and the kitchen comes complete with a refrigerator and kitchen water filtering system. The interior is great for entertaining, but let's not forget the backyard! The well manicured backyard has a secret garden that is fenced off from the main yard. There is a grape vine, fig tree and garden shed. This area could be used for raised flower beds or a kennel for the pets. What a great find with good curb appear and it is move in ready!
Wainwright built, Ranch style home located in the Wainwright's Park Village Subdivision in North Merced. This home is situated in a cul-de-sac just off of El Portal Drive and in close proximity to the bike path, park and Black Rascal Creek. Very spacious house with formal living room, formal dining room, family room with brick, raised hearth fireplace, lots of counter space and storage, whole house fan and more. New Laminate flooring, carpet and ceiling fans were just installed this month, which gives this home a nice fresh appearance. With approximately, 1,981 sf, this home has four roomy bedrooms and two bathrooms, a dressing area in the Master bedroom, complimented by mirrored sliding doors on the main closet, as well as a sliding glass door to the patio. The indoor laundry area, includes a Roper washer / dryer and the kitchen comes complete with a refrigerator and kitchen water filtering system. The interior is great for entertaining, but let's not forget the backyard! The well manicured backyard has a secret garden that is fenced off from the main yard. There is a grape vine, fig tree and garden shed. This area could be used for raised flower beds or a kennel for the pets. What a great find with good curb appear and it is move in ready!
Location
State CA
County Merced
Area Merced (95340)
Zoning R-1-6
Interior
Interior Features Tile Counters, Unfurnished
Heating Natural Gas, Wood
Cooling Central Forced Air, Electric, Whole House Fan
Flooring Linoleum/Vinyl, Tile
Fireplaces Type FP in Family Room, Raised Hearth
Equipment Dishwasher, Disposal, Dryer, Microwave, Refrigerator, Washer, Electric Oven, Self Cleaning Oven, Vented Exhaust Fan, Water Line to Refr, Water Purifier
Appliance Dishwasher, Disposal, Dryer, Microwave, Refrigerator, Washer, Electric Oven, Self Cleaning Oven, Vented Exhaust Fan, Water Line to Refr, Water Purifier
Laundry Closet Full Sized, Inside
Exterior
Exterior Feature Stucco, Clapboard, Frame
Garage Direct Garage Access, Garage, Garage - Single Door, Garage Door Opener
Garage Spaces 2.0
Fence Average Condition, Wood
Utilities Available Cable Available, Electricity Connected, Natural Gas Connected, Phone Available, Sewer Connected, Water Connected
View Neighborhood
Roof Type Composition,Ridge Vents,Shingle
Total Parking Spaces 4
Building
Lot Description Cul-De-Sac, Curbs, Easement Access, Sidewalks, Landscaped, Sprinklers In Front, Sprinklers In Rear
Story 1
Lot Size Range 4000-7499 SF
Sewer Public Sewer
Water Public
Architectural Style Ranch
Level or Stories 1 Story
Construction Status Turnkey,Updated/Remodeled
Others
Acceptable Financing Cash, Conventional, Exchange, FHA, Submit
Listing Terms Cash, Conventional, Exchange, FHA, Submit
Special Listing Condition Standard
Read Less Info
Want to know what your home might be worth? Contact us for a FREE valuation!

Our team is ready to help you sell your home for the highest possible price ASAP

Bought with Adrian Tafoya • Keller Williams Realty Elk Grove








