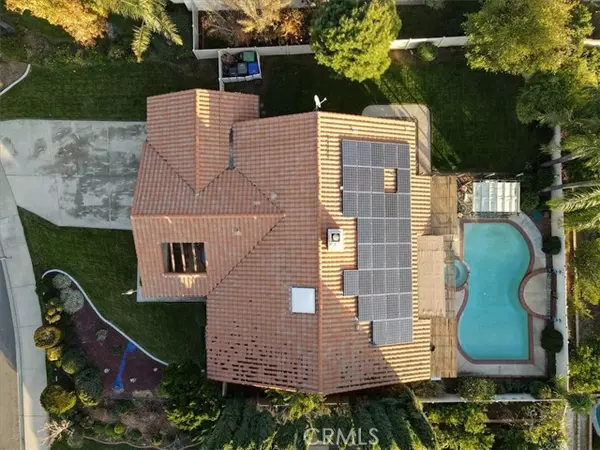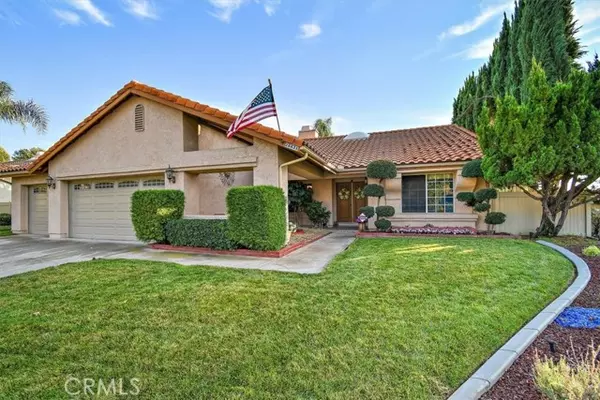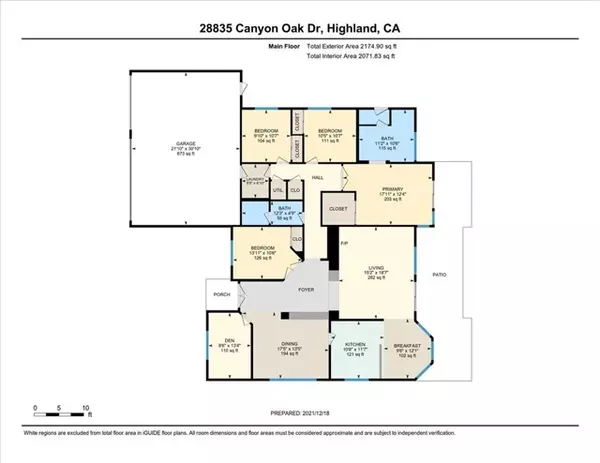$644,000
$614,900
4.7%For more information regarding the value of a property, please contact us for a free consultation.
5 Beds
2 Baths
2,128 SqFt
SOLD DATE : 02/01/2022
Key Details
Sold Price $644,000
Property Type Single Family Home
Sub Type Detached
Listing Status Sold
Purchase Type For Sale
Square Footage 2,128 sqft
Price per Sqft $302
MLS Listing ID IV21264406
Sold Date 02/01/22
Style Detached
Bedrooms 5
Full Baths 2
HOA Y/N No
Year Built 1987
Lot Size 10,080 Sqft
Acres 0.2314
Property Description
Welcome to 28835 Canyon Oak Drive - a beautiful Spanish-style single-story pool home in the desirable East Highlands neighborhood with no HOA! This home has been well loved by its original owners & is on the market for the first time ever. 2,128 sqft of living space that offers a 5 bedrooms option* and 2 bathrooms on an over-sized 10,000 sqft lot situated perfectly for every entertainer. Upon entry, you will be greeted by the beautiful architecture w/ vaulted ceilings throughout, formal dining room, cozy gas fireplace in family room and a remodeled eat-in kitchen w/ extra seating at breakfast counter and nook, granite counter tops and stainless-steel appliances. Numerous windows provide tons of natural light making this home an inviting living environment while bringing the outdoors in. Spacious double doored master bedroom offers a large walk-in closet w/ closet organizer, slider access to back yard, an on-suite remodeled bathroom w/ dual sinks, private water closet w/ side yard access to pool and separate glass shower enclosure and jacuzzi tub. Three additional guest bedrooms share an updated guest bathroom that offers dual sinks and tub/shower combo. Unlike other models of this floorplan in the neighborhood, the seller professionally enclosed the formal living room allowing for more private space for a functional office, playroom for the kids or possible 5th bedroom. Other amenities include: Solar power (34 panels), indoor laundry room, stylish wood-like tile flooring in common areas, skylight, potential RV parking and direct access to 3 car garage. Invite family and fri
Welcome to 28835 Canyon Oak Drive - a beautiful Spanish-style single-story pool home in the desirable East Highlands neighborhood with no HOA! This home has been well loved by its original owners & is on the market for the first time ever. 2,128 sqft of living space that offers a 5 bedrooms option* and 2 bathrooms on an over-sized 10,000 sqft lot situated perfectly for every entertainer. Upon entry, you will be greeted by the beautiful architecture w/ vaulted ceilings throughout, formal dining room, cozy gas fireplace in family room and a remodeled eat-in kitchen w/ extra seating at breakfast counter and nook, granite counter tops and stainless-steel appliances. Numerous windows provide tons of natural light making this home an inviting living environment while bringing the outdoors in. Spacious double doored master bedroom offers a large walk-in closet w/ closet organizer, slider access to back yard, an on-suite remodeled bathroom w/ dual sinks, private water closet w/ side yard access to pool and separate glass shower enclosure and jacuzzi tub. Three additional guest bedrooms share an updated guest bathroom that offers dual sinks and tub/shower combo. Unlike other models of this floorplan in the neighborhood, the seller professionally enclosed the formal living room allowing for more private space for a functional office, playroom for the kids or possible 5th bedroom. Other amenities include: Solar power (34 panels), indoor laundry room, stylish wood-like tile flooring in common areas, skylight, potential RV parking and direct access to 3 car garage. Invite family and friends over to sit under your patio and enjoy your sparkling sports bottom pool and spa with ample room to garden or play in the fully fenced side yard. Conveniently close to 210/10 freeways, schools, shopping and parks. Low taxes and A RARE FIND! Too much to list A MUST SEE!
Location
State CA
County San Bernardino
Area Highland (92346)
Interior
Interior Features Granite Counters
Cooling Central Forced Air
Flooring Carpet, Tile
Fireplaces Type FP in Family Room
Laundry Laundry Room, Inside
Exterior
Garage None Known, Direct Garage Access, Garage Door Opener
Garage Spaces 3.0
Fence Vinyl
Pool Below Ground, Private
View Mountains/Hills, Neighborhood
Roof Type Tile/Clay
Total Parking Spaces 3
Building
Lot Description Sidewalks
Story 1
Lot Size Range 7500-10889 SF
Sewer Public Sewer
Water Public
Architectural Style Mediterranean/Spanish
Level or Stories 1 Story
Others
Acceptable Financing Cash, Conventional, FHA, VA
Listing Terms Cash, Conventional, FHA, VA
Special Listing Condition Standard
Read Less Info
Want to know what your home might be worth? Contact us for a FREE valuation!

Our team is ready to help you sell your home for the highest possible price ASAP

Bought with KEVIN ENRIQUEZ • WESTCOE REALTORS INC








