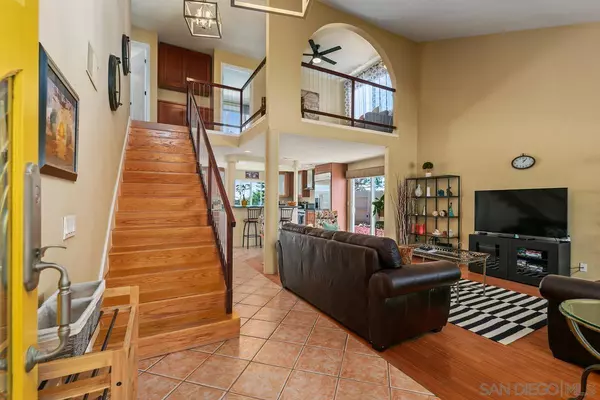$1,515,000
$1,499,000
1.1%For more information regarding the value of a property, please contact us for a free consultation.
4 Beds
3 Baths
1,812 SqFt
SOLD DATE : 12/01/2021
Key Details
Sold Price $1,515,000
Property Type Single Family Home
Sub Type Detached
Listing Status Sold
Purchase Type For Sale
Square Footage 1,812 sqft
Price per Sqft $836
Subdivision Encinitas
MLS Listing ID 210030002
Sold Date 12/01/21
Style Detached
Bedrooms 4
Full Baths 2
Half Baths 1
HOA Y/N No
Year Built 1974
Lot Size 7,400 Sqft
Property Description
This is the one! "Plumeria Bloom" located in beautiful highly desired Encinitas Estates at the end of Calle Plumerias w/open space as your neighbor and San Elijo Lagoon Ecological Reserves w/hiking trails just steps away! Wonderful family home great for entertaining, private and secluded 3 bed/2 bath w/loft that has been fine tuned and meticulously maintained. Newer Solar system 2017 "paid in full". Newer Furnace/Ac/condenser 2016. Vaulted ceilings. Fireplace. Dual paned windows and slider. Solid Teakwood front door. Large deck off master. Walk-in master closet. See supplement below for more upgrades and property features.... A Must See!
Upgrades done Jan 2021: All three bathrooms upgraded, new water heater, interior/exterior fully painted, new garage door opener and exterior keypad, new dryer, RING cameras (x4) with solar panels, all new blinds throughout, new ceilings fans, mirrored closet doors, garbage disposal, new faucet, and new dishwasher. New interior/exterior fire door from garage to backyard 9/20. New electrical sub-panel SDGE for solar 12/16. Master balcony w/drains. Peaceful Zen-like backyard w/hot tub. Built-in barbecue. Sprinkler systems upgraded + exterior landscaping backyard 12/20. Fruit trees (orange/apple/lemon). Excellent neighbors and neighborhood, Award winning schools....Ocean Knoll Elementary School in Encinitas is the best in the country! Close to all!
Location
State CA
County San Diego
Community Encinitas
Area Encinitas (92024)
Zoning R1
Rooms
Other Rooms 9x12
Master Bedroom 14x20
Bedroom 2 10x13
Bedroom 3 10x11
Living Room 18x19
Dining Room 13x14
Kitchen 13x14
Interior
Interior Features Balcony, Ceiling Fan, High Ceilings (9 Feet+), Kitchen Island, Low Flow Shower, Low Flow Toilet(s), Open Floor Plan
Heating Natural Gas
Cooling Central Forced Air, Energy Star, High Efficiency
Flooring Laminate, Tile, Wood
Fireplaces Number 1
Fireplaces Type FP in Dining Room
Equipment Dishwasher, Disposal, Dryer, Garage Door Opener, Refrigerator, Solar Panels, Washer, Gas Oven, Gas Stove, Barbecue, Gas Range, Built-In, Counter Top, Gas Cooking
Appliance Dishwasher, Disposal, Dryer, Garage Door Opener, Refrigerator, Solar Panels, Washer, Gas Oven, Gas Stove, Barbecue, Gas Range, Built-In, Counter Top, Gas Cooking
Laundry Garage
Exterior
Exterior Feature Wood/Stucco
Garage Attached, Direct Garage Access, Garage - Front Entry, Garage - Two Door, Garage Door Opener
Garage Spaces 2.0
Fence Partial
Utilities Available Cable Connected, Sewer Connected
View Evening Lights, Panoramic, Parklike, Valley/Canyon, Trees/Woods
Roof Type Tile/Clay
Total Parking Spaces 7
Building
Lot Description Curbs, Public Street, Street Paved
Story 2
Lot Size Range 4000-7499 SF
Sewer Sewer Connected, Public Sewer
Water Meter on Property
Level or Stories 2 Story
Others
Ownership Fee Simple
Acceptable Financing Cash, Conventional, FHA, VA
Listing Terms Cash, Conventional, FHA, VA
Pets Description Yes
Read Less Info
Want to know what your home might be worth? Contact us for a FREE valuation!

Our team is ready to help you sell your home for the highest possible price ASAP

Bought with Katie Pond • Compass








