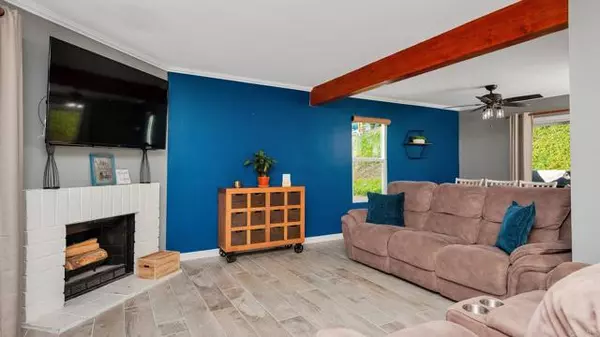$427,000
$419,000
1.9%For more information regarding the value of a property, please contact us for a free consultation.
2 Beds
2 Baths
1,058 SqFt
SOLD DATE : 12/27/2021
Key Details
Sold Price $427,000
Property Type Condo
Listing Status Sold
Purchase Type For Sale
Square Footage 1,058 sqft
Price per Sqft $403
MLS Listing ID PTP2107521
Sold Date 12/27/21
Style All Other Attached
Bedrooms 2
Full Baths 2
HOA Fees $396/mo
HOA Y/N Yes
Year Built 1980
Property Description
VA WELCOME! You are going to fall in love with this gorgeous corner unit townhome which has recently been updated with wood grain tiled flooring downstairs, new carpet upstairs, newer windows, crown molding & much more. Enjoy fall evenings snuggled in front of the fireplace or hosting gatherings in the open concept living spaces! The large kitchen is a chef's dream come true with stainless steel appliances. This home even has it's own stackable laundry in unit! Upstairs you will find two large bedrooms including a beautiful master suite with private full bath, walk in closet & balcony! Also included is one assigned covered parking space with extra storage plus an additional permitted space. Don't miss this amazing opportunity!
VA WELCOME! You are going to fall in love with this gorgeous corner unit townhome which has recently been updated with wood grain tiled flooring downstairs, new carpet upstairs, newer windows, crown molding & much more. Enjoy fall evenings snuggled in front of the fireplace or hosting gatherings in the open concept living spaces! The large kitchen is a chef's dream come true with stainless steel appliances. This home even has it's own stackable laundry in unit! Upstairs you will find two large bedrooms including a beautiful master suite with private full bath, walk in closet & balcony! Also included is one assigned covered parking space with extra storage plus an additional permitted space. Don't miss this amazing opportunity!
Location
State CA
County San Diego
Area Santee (92071)
Zoning R-1:SINGLE
Interior
Cooling Central Forced Air
Fireplaces Type FP in Living Room
Laundry Closet Full Sized, Closet Stacked
Exterior
Pool Below Ground, Community/Common
View Mountains/Hills
Total Parking Spaces 2
Building
Lot Description Curbs, Sidewalks
Sewer Public Sewer
Water Other/Remarks
Level or Stories 2 Story
Schools
High Schools Grossmont Union High School District
Others
Acceptable Financing Cash, Conventional, VA
Listing Terms Cash, Conventional, VA
Special Listing Condition Standard
Read Less Info
Want to know what your home might be worth? Contact us for a FREE valuation!

Our team is ready to help you sell your home for the highest possible price ASAP

Bought with Maurice Watkins • The Warriors Group








