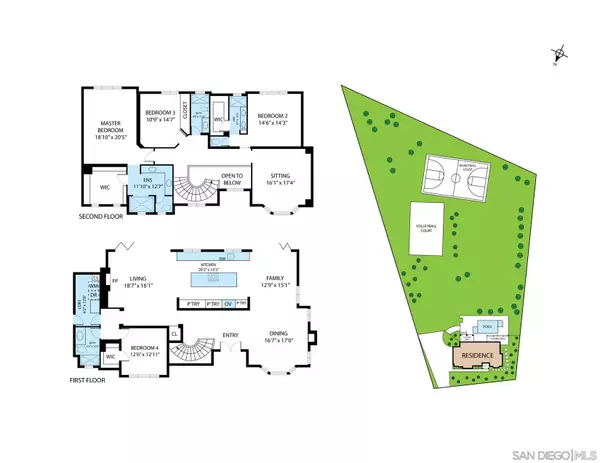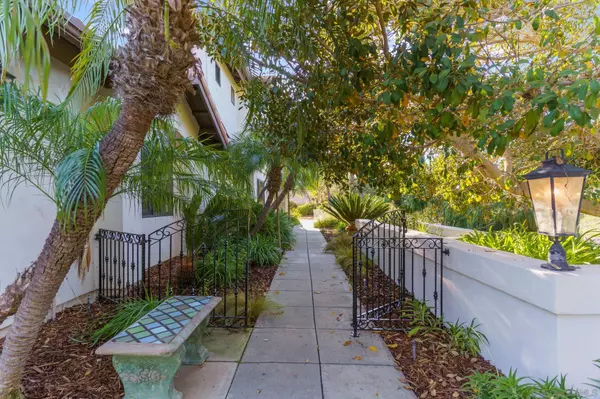$2,075,000
$2,075,000
For more information regarding the value of a property, please contact us for a free consultation.
4 Beds
4 Baths
3,680 SqFt
SOLD DATE : 11/15/2021
Key Details
Sold Price $2,075,000
Property Type Single Family Home
Sub Type Detached
Listing Status Sold
Purchase Type For Sale
Square Footage 3,680 sqft
Price per Sqft $563
Subdivision Vista
MLS Listing ID 210030343
Sold Date 11/15/21
Style Detached
Bedrooms 4
Full Baths 4
Construction Status Turnkey,Updated/Remodeled
HOA Fees $86/mo
HOA Y/N Yes
Year Built 1990
Property Description
Perfection does exist! Over 3600 sqft. of luxurious living in the Shadowridge community of South Vista, bordering Carlsbad. Nestled on a canyon with coastal breezes, and over 2 acres of private oasis and designated Wildlife Preserve, this down-to-the-studs renovated estate home features so many sought-after amenities. Beautifully crafted iron with glass double front doors open to the 2-story interior entry boasting a brick accent wall and hewn finished dark floors. With a nod towards transitional modern, the homes interior offers an artistic balance between metal, wood, and light. This unique property has been recognized and certified as a National Wildlife Habitat.
The kitchen is a beautiful marriage of crisp white custom cabinetry, black and white stain glass island drum pendants and high-end stainless appliances. Both fireplaces have been updated and are sleek additions. Newly installed carpet runs up the curved staircase with horizontal railing and along the second floor hall. The master bedroom, located on the second level, offers great volume with vaulted ceiling and views for days. The en suite brings spa-like living into the home for everyday enjoyment: heated travertine stone floors, steam shower with dual rain shower heads plus wand shower sprays, and concrete counters. It is also wired to the homes Sonos sound system. Outfitted with ample hanging and drawer storage space, the walk-in closet also features an island topped with reclaimed wood. All secondary bedrooms feature recessed lighting, closets with custom organizers and continuation of flooring found throughout the main floor. Bathrooms boast seamless glass in lieu of standard shower enclosures, vessel sinks and floor to ceiling stone tile work. The home theatre, also located on the second level, provides surround sound entertainment with the ease of remote control. Multiple tvs provide ideal sports viewing from the tiered comfort seating. With combined 25 opening, the custom black bi-fold cantilever glass doors create a seamless transition between interior and exterior entertaining spaces. Once outside, two generously sized pergola inspired patio covers serve as both outdoor dining and lounging rooms. Strings of remote-controlled caf lights create twinkles of light while the setting sun paints the early evening sky shades of purple, pink and orange. The backyard is an entertainers dream. A lap friendly salt-water pool rimmed with vibrant blue tiles & solar heated spa with spillway both have durable pebble tec finish. A nearby brick-topped gas firepit overlooks the lower sports courts and expanded fully fenced yard. Meander down the close-by steps, or stroll down the decomposed granite covered road and discover a fun zone perfect for all ages to enjoy! A full-size sand volleyball court with boxed in-edge, a basketball court with bench seating and convenient equipment storage and room to add more. Intentionally planted Heirloom fruit trees provide an array of seasonal fruits, while perimeter trees and shrubs create privacy and shade. This unique property has been recognized and certified as a National Wildlife Habitat. Due to the canyon location, landscape (including trees and shrubs) as well as terrain, many migratory and local wildlife animals find refuge on the 2.0 acres of land. Water sources in the form of fountains provide a wide variety of birds access to water, while mature trees provide optimal nesting spaces. Water and soil conservation is also key, and further enhances this large and private oasis. No expense spared: Wolf and Miele kitchen appliances; 14 polished marble kitchen island; Pella black metal dual pane windows; Hunter-Douglas remote controlled window coverings; Spa-like master bath with heated floors, steam shower & Sonos sound; LED recessed lighting; Doorlink 2 3-layer Steelback Insulated garage doors installed October 2021; Natural Wildlife Preserve designation; custom stone walking paths at both front and rear of home; freshly painted inside and out in preparation for sale; refreshed drought tolerant and low maintenance landscape. A true sanctuary at the end of the day!
Location
State CA
County San Diego
Community Vista
Area Vista (92081)
Rooms
Family Room 13x15
Other Rooms 16x17
Master Bedroom 19x20
Bedroom 2 14x14
Bedroom 3 11x14
Bedroom 4 12x12
Living Room 18x16
Dining Room 16x17
Kitchen 20x13
Interior
Interior Features Built-Ins, High Ceilings (9 Feet+), Kitchen Island, Open Floor Plan, Pantry, Recessed Lighting, Remodeled Kitchen, Shower, Stone Counters, Storage Space, Unfurnished, Kitchen Open to Family Rm
Heating Electric, Natural Gas
Cooling Central Forced Air, Heat Pump(s), Electric
Flooring Brick/Pavers, Carpet, Linoleum/Vinyl, Tile
Fireplaces Number 2
Fireplaces Type FP in Dining Room, FP in Living Room, Patio/Outdoors, Electric, Fire Pit, Propane
Equipment Dishwasher, Disposal, Dryer, Garage Door Opener, Microwave, Pool/Spa/Equipment, Range/Oven, Refrigerator, Solar Panels, Washer, Water Filtration, Freezer, Gas Oven, Gas Stove, Ice Maker, Range/Stove Hood, Warmer Oven Drawer, Gas Range, Counter Top, Gas Cooking
Appliance Dishwasher, Disposal, Dryer, Garage Door Opener, Microwave, Pool/Spa/Equipment, Range/Oven, Refrigerator, Solar Panels, Washer, Water Filtration, Freezer, Gas Oven, Gas Stove, Ice Maker, Range/Stove Hood, Warmer Oven Drawer, Gas Range, Counter Top, Gas Cooking
Laundry Laundry Room, Inside
Exterior
Exterior Feature Stucco
Garage Attached, Direct Garage Access, Garage, Garage - Two Door, Garage Door Opener
Garage Spaces 3.0
Fence Full, Gate, Partial, Other/Remarks, Good Condition
Pool Below Ground, Private, Pebble, Saltwater
Utilities Available Cable Available, Electricity Available, Electricity Connected, Natural Gas Available, Natural Gas Connected, Phone Available, Sewer Available, Water Available, Sewer Connected, Water Connected
View Evening Lights, Mountains/Hills, Valley/Canyon, Pool
Roof Type Tile/Clay
Total Parking Spaces 8
Building
Lot Description Cul-De-Sac, Public Street, Street Paved, Landscaped, Sprinklers In Front, Sprinklers In Rear
Story 2
Lot Size Range 2+ to 4 AC
Sewer Sewer Connected
Water Available, Public
Architectural Style Traditional
Level or Stories 2 Story
Construction Status Turnkey,Updated/Remodeled
Others
Ownership Fee Simple
Monthly Total Fees $86
Acceptable Financing Cash, Conventional, VA, Other/Remarks
Listing Terms Cash, Conventional, VA, Other/Remarks
Read Less Info
Want to know what your home might be worth? Contact us for a FREE valuation!

Our team is ready to help you sell your home for the highest possible price ASAP

Bought with James Jam • Berkshire Hathaway HomeService








