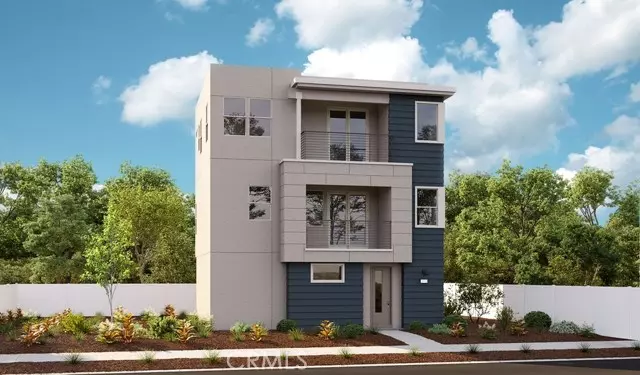$789,588
$780,834
1.1%For more information regarding the value of a property, please contact us for a free consultation.
3 Beds
3 Baths
1,760 SqFt
SOLD DATE : 03/11/2022
Key Details
Sold Price $789,588
Property Type Condo
Listing Status Sold
Purchase Type For Sale
Square Footage 1,760 sqft
Price per Sqft $448
MLS Listing ID EV21260796
Sold Date 03/11/22
Style All Other Attached
Bedrooms 3
Full Baths 3
Construction Status Under Construction
HOA Fees $200/mo
HOA Y/N Yes
Year Built 2022
Property Description
The three-story Nevett plan is a great choice for those who would like a workspace thats separated from the other areas of the home for added peace and privacy. The ground floor consists of a 2-car garage, an entry with walk-in storage and a study that would make an ideal home office. Upstairs, youll find an open great room with access to a deck and a kitchen with a center island and walk-in pantry. A bedroom with a walk-in closet, a full bath and a laundry room complete the floor. The owners suite is located on the top floor and includes a private bath with dual sinks, a walk-in shower and a walk-in closet. An additional bedroom on this floor also offers an attached bath and walk-in closet. Enjoy your morning coffee or an evening chat on the third-floor deck! All options are subject to cut-off dates and may not be available
The three-story Nevett plan is a great choice for those who would like a workspace thats separated from the other areas of the home for added peace and privacy. The ground floor consists of a 2-car garage, an entry with walk-in storage and a study that would make an ideal home office. Upstairs, youll find an open great room with access to a deck and a kitchen with a center island and walk-in pantry. A bedroom with a walk-in closet, a full bath and a laundry room complete the floor. The owners suite is located on the top floor and includes a private bath with dual sinks, a walk-in shower and a walk-in closet. An additional bedroom on this floor also offers an attached bath and walk-in closet. Enjoy your morning coffee or an evening chat on the third-floor deck! All options are subject to cut-off dates and may not be available
Location
State CA
County Los Angeles
Area Stevenson Ranch (91381)
Interior
Interior Features Balcony, Recessed Lighting
Cooling Central Forced Air, Energy Star
Equipment Dishwasher, Disposal, Trash Compactor, Electric Oven, Gas Stove
Appliance Dishwasher, Disposal, Trash Compactor, Electric Oven, Gas Stove
Laundry Laundry Room
Exterior
Garage Spaces 2.0
Pool Solar Heat, Association, Indoor
Total Parking Spaces 2
Building
Sewer Public Sewer
Water Public
Level or Stories 3 Story
New Construction 1
Construction Status Under Construction
Others
Acceptable Financing Cash, Conventional, FHA, VA
Listing Terms Cash, Conventional, FHA, VA
Special Listing Condition Standard
Read Less Info
Want to know what your home might be worth? Contact us for a FREE valuation!

Our team is ready to help you sell your home for the highest possible price ASAP

Bought with General NONMEMBER • NONMEMBER MRML


