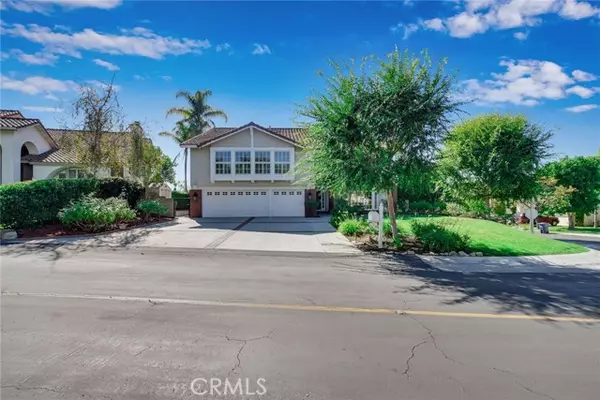$3,350,000
$2,990,000
12.0%For more information regarding the value of a property, please contact us for a free consultation.
5 Beds
4 Baths
4,250 SqFt
SOLD DATE : 01/19/2022
Key Details
Sold Price $3,350,000
Property Type Single Family Home
Sub Type Detached
Listing Status Sold
Purchase Type For Sale
Square Footage 4,250 sqft
Price per Sqft $788
MLS Listing ID PV21231535
Sold Date 01/19/22
Style Detached
Bedrooms 5
Full Baths 3
Half Baths 1
Construction Status Turnkey,Updated/Remodeled
HOA Fees $154/mo
HOA Y/N Yes
Year Built 1983
Lot Size 0.401 Acres
Acres 0.4014
Lot Dimensions 179x104x70 irre
Property Description
Don't miss the 3D Tour! This is a truly magnificent completely remodeled home inside the gated community of Rolling Hills Park Estates. It is a 2 story home with pool, spa and ocean views with a perfect floor plan rarely found. Every part and room of the house seems to work perfectly. 5 bedrooms, 3 1/2 baths include a main floor bedroom and 2 of the bedrooms have ocean views. The main floor has an entry, a formal living room, a formal dining room, a large family room and a spectacular kitchen. The upper level has a huge bonus room . The master bedroom has a large step down sitting area with balcony over the pool and sunset views. The master bathroom has 2 separate closet areas and views. The very large yard has a salt water pool, spa and water slide. There is a BBQ cooking island, outdoor fireplace and a lower yard area with additional potential.
Don't miss the 3D Tour! This is a truly magnificent completely remodeled home inside the gated community of Rolling Hills Park Estates. It is a 2 story home with pool, spa and ocean views with a perfect floor plan rarely found. Every part and room of the house seems to work perfectly. 5 bedrooms, 3 1/2 baths include a main floor bedroom and 2 of the bedrooms have ocean views. The main floor has an entry, a formal living room, a formal dining room, a large family room and a spectacular kitchen. The upper level has a huge bonus room . The master bedroom has a large step down sitting area with balcony over the pool and sunset views. The master bathroom has 2 separate closet areas and views. The very large yard has a salt water pool, spa and water slide. There is a BBQ cooking island, outdoor fireplace and a lower yard area with additional potential.
Location
State CA
County Los Angeles
Area Palos Verdes Peninsula (90274)
Zoning RERPD2U*
Interior
Interior Features Balcony, Copper Plumbing Full, Granite Counters, Pantry, Recessed Lighting, Sunken Living Room
Cooling Central Forced Air
Flooring Carpet, Stone, Wood
Fireplaces Type FP in Family Room, FP in Living Room, FP in Master BR, Patio/Outdoors, Fire Pit, Gas, Gas Starter, Master Retreat
Equipment Dishwasher, Disposal, Microwave, Refrigerator, Water Softener, Convection Oven, Gas Oven, Gas Stove, Vented Exhaust Fan, Gas Range, Water Purifier
Appliance Dishwasher, Disposal, Microwave, Refrigerator, Water Softener, Convection Oven, Gas Oven, Gas Stove, Vented Exhaust Fan, Gas Range, Water Purifier
Laundry Laundry Room
Exterior
Exterior Feature Stucco
Garage Direct Garage Access, Garage - Two Door, Garage Door Opener
Garage Spaces 3.0
Pool Below Ground, Private, Heated, Fenced, Filtered, Pool Cover, Tile
Community Features Horse Trails
Complex Features Horse Trails
Utilities Available Cable Available, Electricity Connected, Natural Gas Connected, Phone Available, Sewer Connected, Water Connected
View Panoramic, Catalina, Neighborhood, Peek-A-Boo
Total Parking Spaces 3
Building
Lot Description Corner Lot, Landscaped, Sprinklers In Front, Sprinklers In Rear
Story 2
Sewer Public Sewer
Water Public
Architectural Style Traditional
Level or Stories 2 Story
Construction Status Turnkey,Updated/Remodeled
Others
Acceptable Financing Cash, Cash To New Loan
Listing Terms Cash, Cash To New Loan
Special Listing Condition Standard
Read Less Info
Want to know what your home might be worth? Contact us for a FREE valuation!

Our team is ready to help you sell your home for the highest possible price ASAP

Bought with Scott Hamada • Compass








