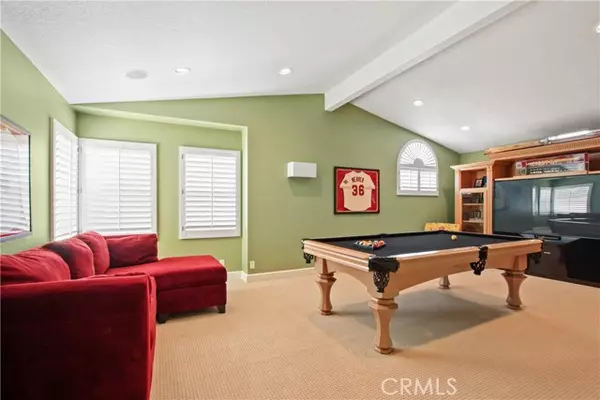$1,490,000
$1,490,000
For more information regarding the value of a property, please contact us for a free consultation.
4 Beds
3 Baths
3,253 SqFt
SOLD DATE : 11/08/2021
Key Details
Sold Price $1,490,000
Property Type Single Family Home
Sub Type Detached
Listing Status Sold
Purchase Type For Sale
Square Footage 3,253 sqft
Price per Sqft $458
MLS Listing ID PW21206621
Sold Date 11/08/21
Style Detached
Bedrooms 4
Full Baths 3
HOA Y/N No
Year Built 1985
Lot Size 6,275 Sqft
Acres 0.1441
Property Description
Exquisite interior appointments throughout this impeccably maintained home. This home exudes superior finishes, and fixtures. So much attention to detail. Let's take a tour..... Enter your new home through custom leaded glass door, enjoy the neutral stone tile entry with a beautiful chandelier featured lighting. Custom wainscoting, custom solid doors. Step down into your formal living room, with fireplace Dine in the formal dining room, custom lighting and crown molding, as well as door molding, solid core custom doors and volume ceilings. The family room offers multiple features, beginning with reflective mirroring, custom cabinetry the wraps around the fireplace, with a built-in Samsung TV, including surround sound and electronics. Generous amount of crown molding throughout, and the perfect flooring with soft tones. The kitchen features, custom cabinetry, granite counters, Kitchen-Aid stainless appliances. including refrigerator, cooktop and double ovens perfect for cooking, for large gatherings. Informal dining with bay window, a perfect spot for coffee. Wet bar for evening refreshments. This home has an office downstairs, with built in cabinetry, could be a 4th bedroom, or gym. Upstairs is highlighted by the large main bedroom, offering a wrap around deck and custom surface, overlooking the pool and landscaping. Volume ceilings, and the custom vanity and built in cabinets. Walk in closet, and stone type tiled shower and separate oval tub. Two secondary bedrooms and bath, with hall cabinetry, then leading to the large game room, a perfect retreat for a game of pool, or
Exquisite interior appointments throughout this impeccably maintained home. This home exudes superior finishes, and fixtures. So much attention to detail. Let's take a tour..... Enter your new home through custom leaded glass door, enjoy the neutral stone tile entry with a beautiful chandelier featured lighting. Custom wainscoting, custom solid doors. Step down into your formal living room, with fireplace Dine in the formal dining room, custom lighting and crown molding, as well as door molding, solid core custom doors and volume ceilings. The family room offers multiple features, beginning with reflective mirroring, custom cabinetry the wraps around the fireplace, with a built-in Samsung TV, including surround sound and electronics. Generous amount of crown molding throughout, and the perfect flooring with soft tones. The kitchen features, custom cabinetry, granite counters, Kitchen-Aid stainless appliances. including refrigerator, cooktop and double ovens perfect for cooking, for large gatherings. Informal dining with bay window, a perfect spot for coffee. Wet bar for evening refreshments. This home has an office downstairs, with built in cabinetry, could be a 4th bedroom, or gym. Upstairs is highlighted by the large main bedroom, offering a wrap around deck and custom surface, overlooking the pool and landscaping. Volume ceilings, and the custom vanity and built in cabinets. Walk in closet, and stone type tiled shower and separate oval tub. Two secondary bedrooms and bath, with hall cabinetry, then leading to the large game room, a perfect retreat for a game of pool, or Angles Game. The backyard is perfection, with Aqua-link interior controls. Entertaining vocal point, around your island BBQ or relax by the pool and spa. This home is stunning inside and out. Location is special on a cul-de-sac street. Offering a local park and just minutes to dining and neighboring city of Chino Hills, shopping and dining close by. Highly rated Diamond Bar High School, Quail Summit Elem, and Chaparral Middle School. If you need additional bedrooms, this game room can be a 5th and 6th bedroom. New AC Unit see remarks. Ring door system. Don't miss this very special home. 3 Car Garage with storage and high gloss epoxy flooring. Don't miss this meticulously kept home. 24311 Knoll Court will not disappoint, with it's elegant ambiance and multitude of custom features.
Location
State CA
County Los Angeles
Area Diamond Bar (91765)
Zoning LCRPD20000
Interior
Interior Features Balcony, Wet Bar
Cooling Central Forced Air
Flooring Carpet, Tile
Fireplaces Type FP in Family Room, FP in Living Room, Gas, Gas Starter
Laundry Laundry Room
Exterior
Garage Spaces 3.0
Pool Private, Gunite, Fenced
Utilities Available Cable Connected, Sewer Connected, Water Connected
View Pool
Total Parking Spaces 3
Building
Story 2
Lot Size Range 4000-7499 SF
Sewer Public Sewer
Water Public
Level or Stories 2 Story
Others
Acceptable Financing Conventional
Listing Terms Conventional
Special Listing Condition Standard
Read Less Info
Want to know what your home might be worth? Contact us for a FREE valuation!

Our team is ready to help you sell your home for the highest possible price ASAP

Bought with Jing Feng • KW Vision








