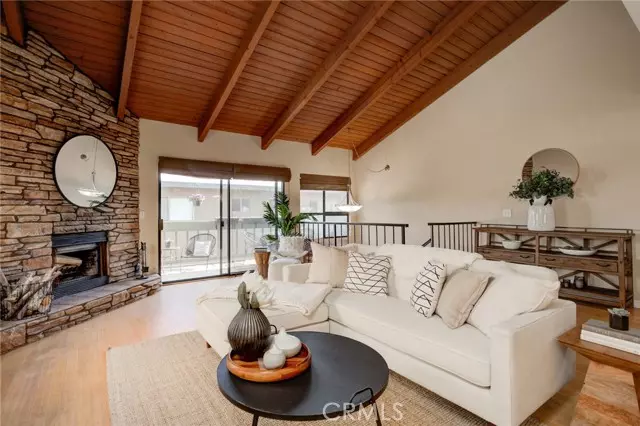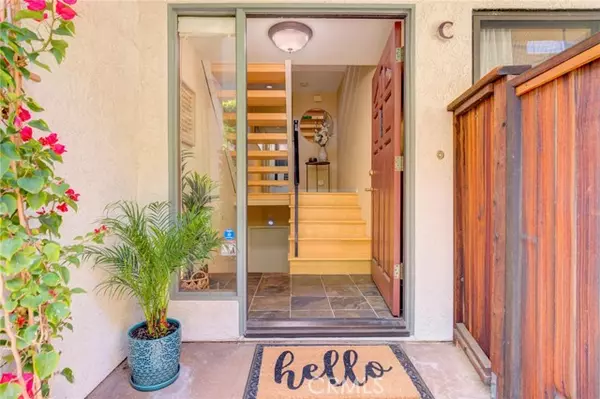$962,112
$899,000
7.0%For more information regarding the value of a property, please contact us for a free consultation.
2 Beds
3 Baths
1,471 SqFt
SOLD DATE : 01/06/2022
Key Details
Sold Price $962,112
Property Type Townhouse
Sub Type Townhome
Listing Status Sold
Purchase Type For Sale
Square Footage 1,471 sqft
Price per Sqft $654
MLS Listing ID SB21261344
Sold Date 01/06/22
Style Townhome
Bedrooms 2
Full Baths 2
Half Baths 1
HOA Fees $375/mo
HOA Y/N Yes
Year Built 1984
Lot Size 1.033 Acres
Acres 1.0333
Property Description
South Bay living awaits you in this exceptional tri-level townhome in North Redondo Beach. Let the bamboo flooring guide you through the front door into the mid-level master retreat with 12-foot ceilings, an en-suite bathroom featuring an oversized tub with slate tile walls and a sliding glass door leading out to the tranquil patio. Down the hall you will find the second sizable bedroom with tons of natural light and a full bathroom with slate flooring. The top floor with an expansive floor plan highlights the spacious living area featuring vaulted ceilings, a wood-burning fireplace and a sliding glass door leading onto the balcony, ideal for indoor-outdoor entertaining. The dining area is adjacent and open to the kitchen, which includes granite countertops, birch-finish cabinetry, stainless steel appliances and an island with barstool seating. The top floor also includes a half-bath and laundry area with a side by side washer and dryer. The bottom floor allows for direct access from the 2-car garage with added ribtrax showroom flooring and substantial storage space. Not done yet! Enjoy the community park like area with a pool, spa and fire pit area privately located in the back of the complex. Centrally located near the beach, shopping, dining, freeways and more!
South Bay living awaits you in this exceptional tri-level townhome in North Redondo Beach. Let the bamboo flooring guide you through the front door into the mid-level master retreat with 12-foot ceilings, an en-suite bathroom featuring an oversized tub with slate tile walls and a sliding glass door leading out to the tranquil patio. Down the hall you will find the second sizable bedroom with tons of natural light and a full bathroom with slate flooring. The top floor with an expansive floor plan highlights the spacious living area featuring vaulted ceilings, a wood-burning fireplace and a sliding glass door leading onto the balcony, ideal for indoor-outdoor entertaining. The dining area is adjacent and open to the kitchen, which includes granite countertops, birch-finish cabinetry, stainless steel appliances and an island with barstool seating. The top floor also includes a half-bath and laundry area with a side by side washer and dryer. The bottom floor allows for direct access from the 2-car garage with added ribtrax showroom flooring and substantial storage space. Not done yet! Enjoy the community park like area with a pool, spa and fire pit area privately located in the back of the complex. Centrally located near the beach, shopping, dining, freeways and more!
Location
State CA
County Los Angeles
Area Redondo Beach (90278)
Zoning RBR4*
Interior
Interior Features 2 Staircases, Beamed Ceilings, Granite Counters, Living Room Balcony
Flooring Bamboo
Fireplaces Type FP in Living Room
Equipment Dishwasher, Dryer, Refrigerator, Washer, Gas Stove
Appliance Dishwasher, Dryer, Refrigerator, Washer, Gas Stove
Laundry Inside
Exterior
Garage Spaces 2.0
Pool Community/Common, Association
Total Parking Spaces 2
Building
Lot Description Curbs, Sidewalks
Story 3
Sewer Public Sewer
Water Public
Level or Stories 3 Story
Others
Acceptable Financing Cash, Conventional, Cash To New Loan, Submit
Listing Terms Cash, Conventional, Cash To New Loan, Submit
Special Listing Condition Standard
Read Less Info
Want to know what your home might be worth? Contact us for a FREE valuation!

Our team is ready to help you sell your home for the highest possible price ASAP

Bought with NON LISTED AGENT • NON LISTED OFFICE








