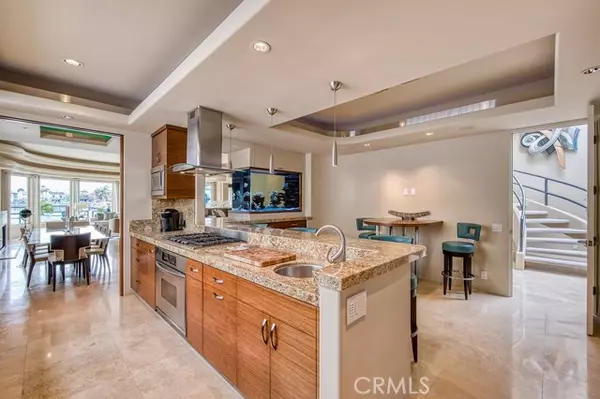$4,600,000
$4,999,000
8.0%For more information regarding the value of a property, please contact us for a free consultation.
4 Beds
5 Baths
4,780 SqFt
SOLD DATE : 12/13/2021
Key Details
Sold Price $4,600,000
Property Type Single Family Home
Sub Type Detached
Listing Status Sold
Purchase Type For Sale
Square Footage 4,780 sqft
Price per Sqft $962
MLS Listing ID NP21205829
Sold Date 12/13/21
Style Detached
Bedrooms 4
Full Baths 4
Half Baths 1
HOA Y/N No
Year Built 1990
Lot Size 5,500 Sqft
Acres 0.1263
Property Description
Located on the Famed Gilbert Island. This immaculate, sophisticated well-appointed modern home boast custom contemporary architecture, exclusive design and flare of elegance all in one. Look right out almost every window in the home and appreciate the breath taking view of the 55 foot boat dock and the expansive patio area. Enjoy and entertain both inside and out. The waterfront patio has a complete kitchen, containing a sink, refrigerator, and built-in BBQ. Inside features vaulted ceilings, salt water fish tank, two fireplaces, wet bar and modern glass and wood features throughout with 4 bedroom, 4 bathrooms, 2 offices, and a home theater/bonus room in this 4,850 square foot contemporary residence.
Located on the Famed Gilbert Island. This immaculate, sophisticated well-appointed modern home boast custom contemporary architecture, exclusive design and flare of elegance all in one. Look right out almost every window in the home and appreciate the breath taking view of the 55 foot boat dock and the expansive patio area. Enjoy and entertain both inside and out. The waterfront patio has a complete kitchen, containing a sink, refrigerator, and built-in BBQ. Inside features vaulted ceilings, salt water fish tank, two fireplaces, wet bar and modern glass and wood features throughout with 4 bedroom, 4 bathrooms, 2 offices, and a home theater/bonus room in this 4,850 square foot contemporary residence.
Location
State CA
County Orange
Area Oc - Huntington Beach (92649)
Interior
Interior Features Attic Fan, Balcony, Bar, Dry Bar, Granite Counters, Home Automation System, Living Room Balcony, Living Room Deck Attached, Pull Down Stairs to Attic, Recessed Lighting, Stone Counters, Two Story Ceilings, Wet Bar, Phone System
Cooling Central Forced Air, Dual
Flooring Carpet, Stone, Wood
Fireplaces Type FP in Family Room, FP in Living Room, FP in Master BR, Patio/Outdoors, Electric, Fire Pit, Gas, See Through, Two Way
Equipment Dishwasher, Microwave, Refrigerator, Water Softener, 6 Burner Stove, Convection Oven, Gas Oven, Gas Stove, Ice Maker, Barbecue, Gas Range, Water Purifier
Appliance Dishwasher, Microwave, Refrigerator, Water Softener, 6 Burner Stove, Convection Oven, Gas Oven, Gas Stove, Ice Maker, Barbecue, Gas Range, Water Purifier
Laundry Laundry Room
Exterior
Garage Spaces 2.0
Utilities Available Cable Connected, Electricity Connected, Natural Gas Connected, Underground Utilities, Water Connected
View Water, Harbor
Total Parking Spaces 2
Building
Lot Description Curbs, Sidewalks
Lot Size Range 4000-7499 SF
Sewer Public Sewer
Water Public
Architectural Style Contemporary
Level or Stories 1 Story
Others
Acceptable Financing Cash, Conventional, Cash To New Loan
Listing Terms Cash, Conventional, Cash To New Loan
Special Listing Condition Standard
Read Less Info
Want to know what your home might be worth? Contact us for a FREE valuation!

Our team is ready to help you sell your home for the highest possible price ASAP

Bought with Sean Grange • Compass








