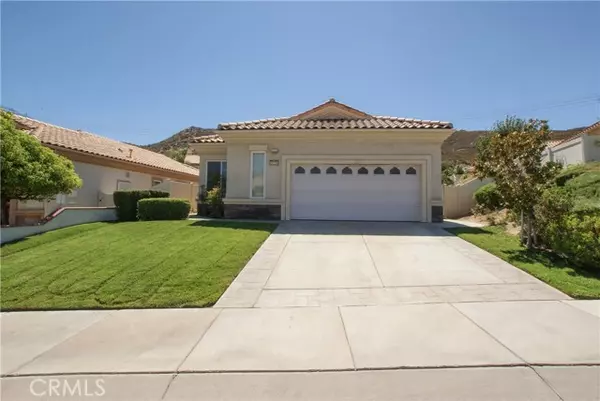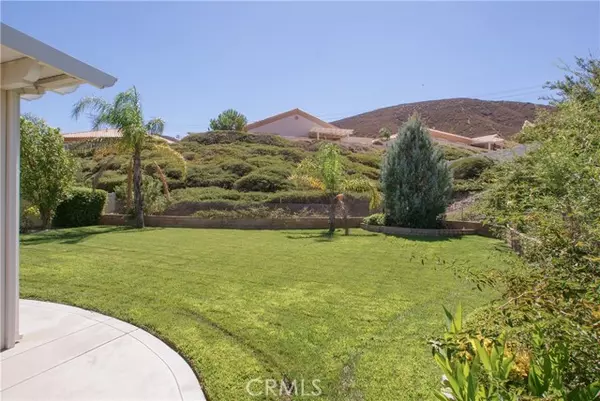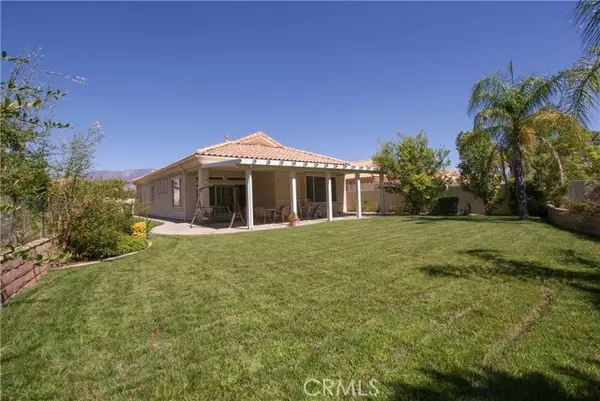$407,000
$415,000
1.9%For more information regarding the value of a property, please contact us for a free consultation.
2 Beds
1,471 SqFt
SOLD DATE : 12/29/2021
Key Details
Sold Price $407,000
Property Type Single Family Home
Sub Type Detached
Listing Status Sold
Purchase Type For Sale
Square Footage 1,471 sqft
Price per Sqft $276
MLS Listing ID PW21204451
Sold Date 12/29/21
Style Detached
Bedrooms 2
Construction Status Turnkey,Updated/Remodeled
HOA Fees $307/mo
HOA Y/N Yes
Year Built 2002
Lot Size 0.280 Acres
Acres 0.28
Property Description
You have earned it! This exquisite single story ranch home in the 55+ Sun Lakes Country Club golf community is one of only 10 estates which offer a lot of this size. 2356 Birdie Dr sits on an expansive 12,197 square foot parcel, with a huge and private back yard. The contemporary home offers a remodeled kitchen with soft-close doors, carousel cabinet corners, and quartz countertops. Plenty of room for guests, with two bedrooms and an additional office, den or craft room. The living room features an open floor plan, built-in display shelves, and a cozy gas fireplace. Outside, there is an enormous covered patio, offering a shady place to enjoy serene views of the easy-care back yard, and nearby mountain ranges. Move quickly, to catch it before it is gone!
You have earned it! This exquisite single story ranch home in the 55+ Sun Lakes Country Club golf community is one of only 10 estates which offer a lot of this size. 2356 Birdie Dr sits on an expansive 12,197 square foot parcel, with a huge and private back yard. The contemporary home offers a remodeled kitchen with soft-close doors, carousel cabinet corners, and quartz countertops. Plenty of room for guests, with two bedrooms and an additional office, den or craft room. The living room features an open floor plan, built-in display shelves, and a cozy gas fireplace. Outside, there is an enormous covered patio, offering a shady place to enjoy serene views of the easy-care back yard, and nearby mountain ranges. Move quickly, to catch it before it is gone!
Location
State CA
County Riverside
Area Riv Cty-Banning (92220)
Interior
Interior Features Corian Counters, Pantry, Recessed Lighting, Unfurnished
Cooling Central Forced Air
Flooring Carpet, Tile
Fireplaces Type FP in Living Room, Gas, Blower Fan
Equipment Dishwasher, Disposal, Microwave, Refrigerator, Gas Oven
Appliance Dishwasher, Disposal, Microwave, Refrigerator, Gas Oven
Laundry Laundry Room, Inside
Exterior
Exterior Feature Stucco, Concrete
Garage Direct Garage Access
Garage Spaces 2.0
Pool Community/Common, Association
Utilities Available Cable Connected, Electricity Connected, Natural Gas Connected, Phone Connected, Sewer Connected, Water Connected
View Mountains/Hills
Roof Type Spanish Tile
Total Parking Spaces 4
Building
Lot Description Curbs, Sidewalks, Landscaped, Sprinklers In Front, Sprinklers In Rear
Story 1
Sewer Sewer Paid
Water Public
Architectural Style Ranch, Traditional
Level or Stories 1 Story
Construction Status Turnkey,Updated/Remodeled
Others
Senior Community Other
Acceptable Financing FHA, VA, Submit
Listing Terms FHA, VA, Submit
Special Listing Condition Standard
Read Less Info
Want to know what your home might be worth? Contact us for a FREE valuation!

Our team is ready to help you sell your home for the highest possible price ASAP

Bought with LORI HAZELTON • REAL ESTATE MASTERS GROUP








