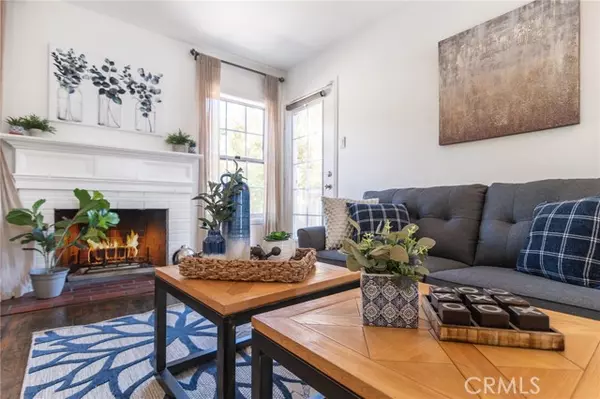$870,000
$799,000
8.9%For more information regarding the value of a property, please contact us for a free consultation.
3 Beds
2 Baths
1,200 SqFt
SOLD DATE : 11/19/2021
Key Details
Sold Price $870,000
Property Type Single Family Home
Sub Type Detached
Listing Status Sold
Purchase Type For Sale
Square Footage 1,200 sqft
Price per Sqft $725
MLS Listing ID OC21237555
Sold Date 11/19/21
Style Detached
Bedrooms 3
Full Baths 2
HOA Y/N No
Year Built 1950
Lot Size 4,881 Sqft
Acres 0.1121
Property Description
This has to be one of the cutest homes you've seen today! Located on a tree lined street; you will find this single story beauty ready for you to move in. Step up to your front porch that you can decorate for every holiday. Open concept floor plan with living space connected to the remodeled kitchen with butcher block countertops. Lots of cabinets for food and storage. Light and bright in every room. Spacious secondary bedrooms in the front of the house surrounded by windows. Each have their own walk in closet. On the backside of the home, you will find the extra large primary bedroom with wall to wall closets. Upgraded bathrooms with barn door closure in primary bedroom. The front and backyard have recently been landscaped with beautiful plants and shrubs. It's the perfect space to enjoy cold evenings by the fireplace or entertain in the private backyard on summer days. Laundry area inside home with one car detached garage. High ranking schools nearby and down the street from local shops, restaurants, and easy access to the freeway. Don't blink...this one is going to go fast!
This has to be one of the cutest homes you've seen today! Located on a tree lined street; you will find this single story beauty ready for you to move in. Step up to your front porch that you can decorate for every holiday. Open concept floor plan with living space connected to the remodeled kitchen with butcher block countertops. Lots of cabinets for food and storage. Light and bright in every room. Spacious secondary bedrooms in the front of the house surrounded by windows. Each have their own walk in closet. On the backside of the home, you will find the extra large primary bedroom with wall to wall closets. Upgraded bathrooms with barn door closure in primary bedroom. The front and backyard have recently been landscaped with beautiful plants and shrubs. It's the perfect space to enjoy cold evenings by the fireplace or entertain in the private backyard on summer days. Laundry area inside home with one car detached garage. High ranking schools nearby and down the street from local shops, restaurants, and easy access to the freeway. Don't blink...this one is going to go fast!
Location
State CA
County Los Angeles
Area Long Beach (90808)
Zoning LBR1N
Interior
Interior Features Pantry
Fireplaces Type FP in Living Room
Equipment Dishwasher, Dryer, Microwave, Refrigerator, Washer, Gas Oven, Gas Range
Appliance Dishwasher, Dryer, Microwave, Refrigerator, Washer, Gas Oven, Gas Range
Laundry Inside
Exterior
Exterior Feature Brick, Stucco
Garage Garage - Single Door
Garage Spaces 1.0
Fence Wood
Utilities Available Electricity Connected, Sewer Connected
View Neighborhood
Roof Type Other/Remarks
Total Parking Spaces 1
Building
Story 1
Lot Size Range 4000-7499 SF
Sewer Public Sewer
Water Public
Architectural Style Craftsman/Bungalow
Level or Stories 1 Story
Others
Acceptable Financing Cash To New Loan
Listing Terms Cash To New Loan
Special Listing Condition Standard
Read Less Info
Want to know what your home might be worth? Contact us for a FREE valuation!

Our team is ready to help you sell your home for the highest possible price ASAP

Bought with Lorri Quiett • Vylla Home, Inc.








