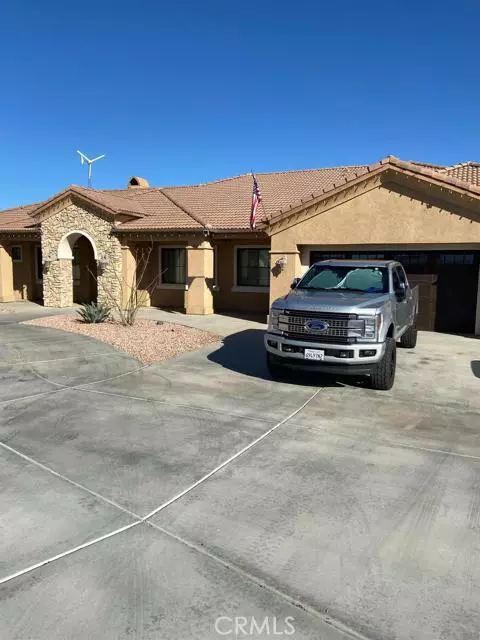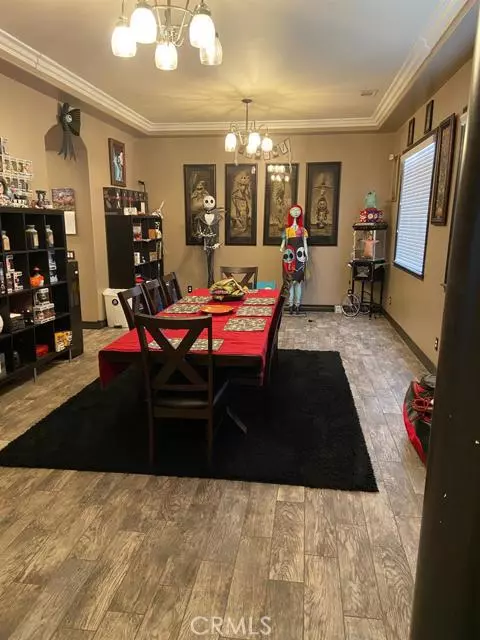$815,000
$825,000
1.2%For more information regarding the value of a property, please contact us for a free consultation.
4 Beds
3 Baths
3,460 SqFt
SOLD DATE : 02/28/2022
Key Details
Sold Price $815,000
Property Type Single Family Home
Sub Type Detached
Listing Status Sold
Purchase Type For Sale
Square Footage 3,460 sqft
Price per Sqft $235
MLS Listing ID 541079
Sold Date 02/28/22
Style Detached
Bedrooms 4
Full Baths 3
HOA Y/N No
Year Built 2005
Lot Size 2.020 Acres
Acres 2.02
Lot Dimensions 00x00
Property Description
Welcome to Royal Oak Estates. This beautiful home has 4 bedrooms and 3 baths. 3460 square feet 3 car garage all on two acres. When you walk into the entry to the right is a huge room that can have many uses. The kitchen opens up to the dining area and family room. Kitchen counters are granite. All appliances have been upgraded in the last few years including the huge kitchen aid refrigerator that stays with the house. Whole house has Eco Water System. The kitchen sink has a reverse osmosis with alkaline dispenser built in. Two of the bedrooms have ensuite baths. The main bedrooms en-suite bath has a elegant tub and large separate shower. Shower and tub are done with granite. Separate sinks on both side of the tub. Both countertops are also granite. Plus Two walk in closets. Nice size main bedroom has a cozy fireplace. It is a split floor plan with three bedrooms located on the other side of the house. Step out the back door to a covered patio. On two sides of the house are 41 solar panels. It will be paid off through escrow. No more hot summers in this house!!! This house also includes a ring doorbell and alarm system plus a Lorex camera system. The garage doors are even WiFi. Concrete side yard all ready for your RV. Concrete upgraded leach pit was put in 2019. Another big plus no HOA fees. This home has it all.
Welcome to Royal Oak Estates. This beautiful home has 4 bedrooms and 3 baths. 3460 square feet 3 car garage all on two acres. When you walk into the entry to the right is a huge room that can have many uses. The kitchen opens up to the dining area and family room. Kitchen counters are granite. All appliances have been upgraded in the last few years including the huge kitchen aid refrigerator that stays with the house. Whole house has Eco Water System. The kitchen sink has a reverse osmosis with alkaline dispenser built in. Two of the bedrooms have ensuite baths. The main bedrooms en-suite bath has a elegant tub and large separate shower. Shower and tub are done with granite. Separate sinks on both side of the tub. Both countertops are also granite. Plus Two walk in closets. Nice size main bedroom has a cozy fireplace. It is a split floor plan with three bedrooms located on the other side of the house. Step out the back door to a covered patio. On two sides of the house are 41 solar panels. It will be paid off through escrow. No more hot summers in this house!!! This house also includes a ring doorbell and alarm system plus a Lorex camera system. The garage doors are even WiFi. Concrete side yard all ready for your RV. Concrete upgraded leach pit was put in 2019. Another big plus no HOA fees. This home has it all.
Location
State CA
County San Bernardino
Area Hesperia (92344)
Zoning Residentia
Interior
Heating Natural Gas
Cooling Central Forced Air
Flooring Tile, Other/Remarks
Fireplaces Type FP in Family Room, FP in Master BR
Equipment Dishwasher, Disposal, Microwave, Range/Oven, Refrigerator, Solar Panels, Double Oven
Appliance Dishwasher, Disposal, Microwave, Range/Oven, Refrigerator, Solar Panels, Double Oven
Laundry Inside
Exterior
Exterior Feature Frame
Garage Spaces 3.0
Fence Chain Link
View Mountains/Hills, Desert
Roof Type Tile/Clay
Total Parking Spaces 3
Building
Lot Description Sprinklers In Front
Story 1
Sewer Conventional Septic
Water Public
Others
Acceptable Financing Cash, Cash To New Loan, Submit
Listing Terms Cash, Cash To New Loan, Submit
Special Listing Condition Standard
Read Less Info
Want to know what your home might be worth? Contact us for a FREE valuation!

Our team is ready to help you sell your home for the highest possible price ASAP

Bought with EDITH AVILEZ • FAST TRACK REALTY CO.








