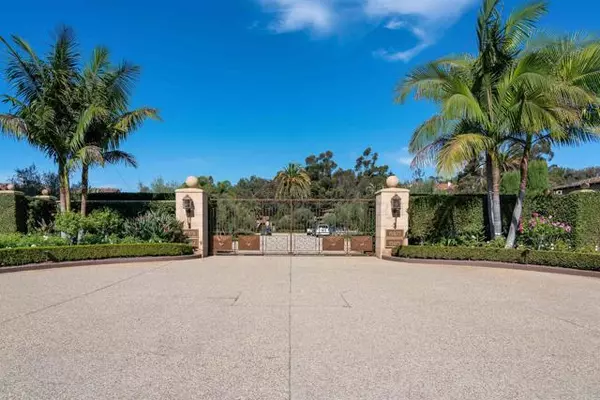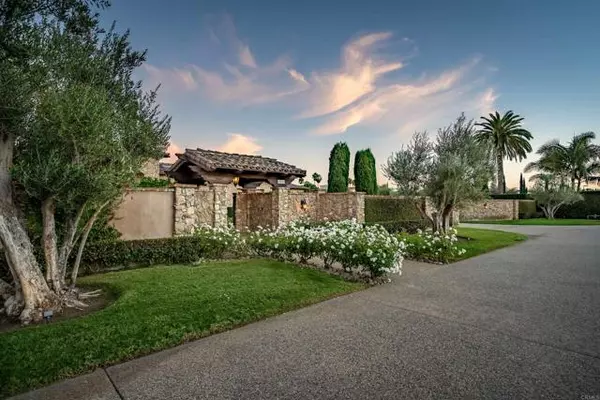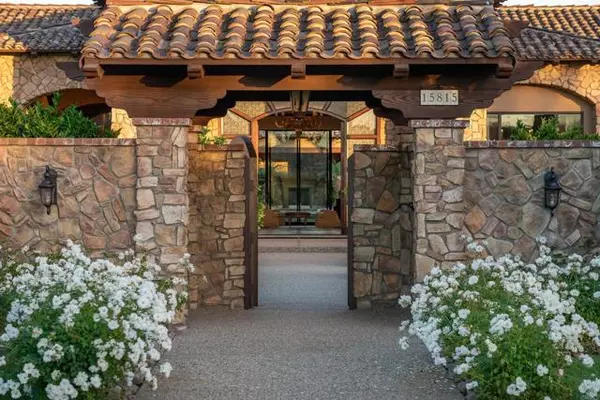$9,250,000
$12,900,000
28.3%For more information regarding the value of a property, please contact us for a free consultation.
7 Beds
10 Baths
17,244 SqFt
SOLD DATE : 02/28/2022
Key Details
Sold Price $9,250,000
Property Type Single Family Home
Sub Type Detached
Listing Status Sold
Purchase Type For Sale
Square Footage 17,244 sqft
Price per Sqft $536
MLS Listing ID NDP2112111
Sold Date 02/28/22
Style Detached
Bedrooms 7
Full Baths 8
Half Baths 2
HOA Y/N No
Year Built 2000
Lot Size 2.750 Acres
Acres 2.75
Property Description
This sublime, all-inclusive compound on the desirable west side of Rancho Santa Fe is refined and refreshed by its original owners, presenting a once-in-a-lifetime opportunity to experience a luxurious life of refinement in a bespoke architectural masterpiece. Located in an exclusive gated enclave of just four custom estates, the property is extremely private, with a walled perimeter, long gated driveway, and 2.75 fully landscaped acres of grounds creating an unparalleled setting. The main residence is accompanied by four additional structures including two dedicated ensuite guest casitas, a gym pavilion with bath and wet bar, and an estate managers office. Rivaling the finest resorts, the picturesque homesite is also enriched with a pool and spa, a sunken lighted tennis court, an outdoor entertainment space with fireplace and a fully equipped kitchen and BBQ. Within the single-level five-suite home, residents will enjoy an unparalleled primary suite with two luxurious baths, closets, a lounge, vanity, sauna, separate massage or treatment room, and a magnificent boutique-style display closet for showcasing fine clothing, shoes, bags and collectibles. Guests will love spending time in a lavish billiard parlour complete with full bar and a dedicated wine cellar with 750-bottle storage capacity. Relaxation and recreation continues in a dedicated theater with luxurious seating for 10, and an arcade with games and ping-pong. Introduced by massive, hand-carved entry doors, the estate showcases inlaid travertine flooring, new Fleetwood doors and windows, dramatically arched passag
This sublime, all-inclusive compound on the desirable west side of Rancho Santa Fe is refined and refreshed by its original owners, presenting a once-in-a-lifetime opportunity to experience a luxurious life of refinement in a bespoke architectural masterpiece. Located in an exclusive gated enclave of just four custom estates, the property is extremely private, with a walled perimeter, long gated driveway, and 2.75 fully landscaped acres of grounds creating an unparalleled setting. The main residence is accompanied by four additional structures including two dedicated ensuite guest casitas, a gym pavilion with bath and wet bar, and an estate managers office. Rivaling the finest resorts, the picturesque homesite is also enriched with a pool and spa, a sunken lighted tennis court, an outdoor entertainment space with fireplace and a fully equipped kitchen and BBQ. Within the single-level five-suite home, residents will enjoy an unparalleled primary suite with two luxurious baths, closets, a lounge, vanity, sauna, separate massage or treatment room, and a magnificent boutique-style display closet for showcasing fine clothing, shoes, bags and collectibles. Guests will love spending time in a lavish billiard parlour complete with full bar and a dedicated wine cellar with 750-bottle storage capacity. Relaxation and recreation continues in a dedicated theater with luxurious seating for 10, and an arcade with games and ping-pong. Introduced by massive, hand-carved entry doors, the estate showcases inlaid travertine flooring, new Fleetwood doors and windows, dramatically arched passageways, a living room with fireplace, a parlor, formal dining room, 8 full and 4 half baths, and a fireplace-warmed office with soothing glazed verde walls and built-in bookcases. Art aficionados will appreciate generous hallways with well-defined walls for art and artifacts. Casual entertaining is generously accommodated in a family room with media and fireplace, an informal dining/morning room, and a professional chef-caliber gourmet kitchen that features a large island with bar-height seating. There is garage parking for six and abundant guest parking on site behind gates.The Breathtaking Bella Siena estate is merely minutes to golf and tennis clubs, fine dining, and world-class hotels, spas, schools for all grade levels, exquisite shopping, and public and private aviation and transportation options.
Location
State CA
County San Diego
Area Rancho Santa Fe (92067)
Zoning R1
Interior
Heating Natural Gas
Cooling Central Forced Air, Zoned Area(s)
Fireplaces Type Patio/Outdoors, Other/Remarks, Fire Pit
Equipment Dishwasher, Disposal, Dryer, Microwave, Refrigerator, Washer
Appliance Dishwasher, Disposal, Dryer, Microwave, Refrigerator, Washer
Laundry Laundry Room
Exterior
Exterior Feature Stone, Stucco
Garage Spaces 6.0
Pool Below Ground
View Pool
Roof Type Tile/Clay,Stone
Total Parking Spaces 6
Building
Story 1
Lot Size Range 2+ to 4 AC
Water Public
Level or Stories 1 Story
Schools
Middle Schools San Dieguito High School District
High Schools San Dieguito High School District
Others
Acceptable Financing Cash, Conventional
Listing Terms Cash, Conventional
Special Listing Condition Standard
Read Less Info
Want to know what your home might be worth? Contact us for a FREE valuation!

Our team is ready to help you sell your home for the highest possible price ASAP

Bought with Julie Feld • Pacific Sotheby's Int'l Realty








