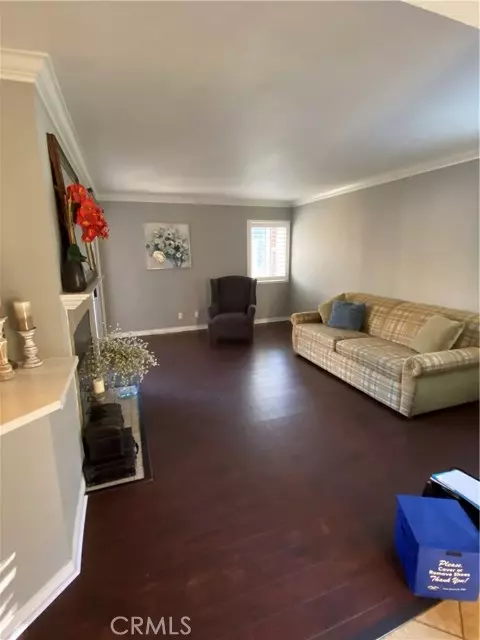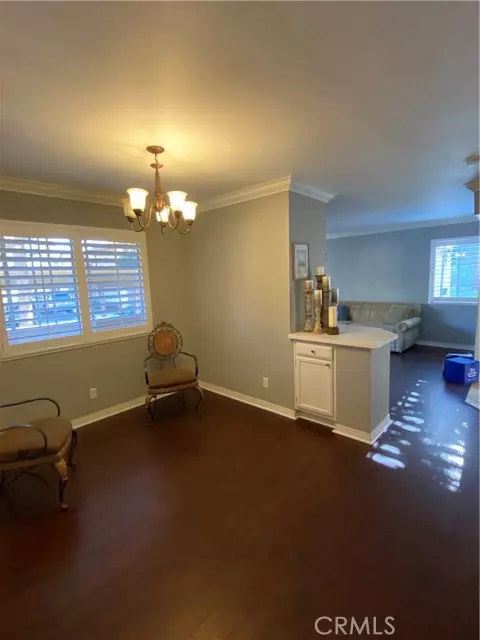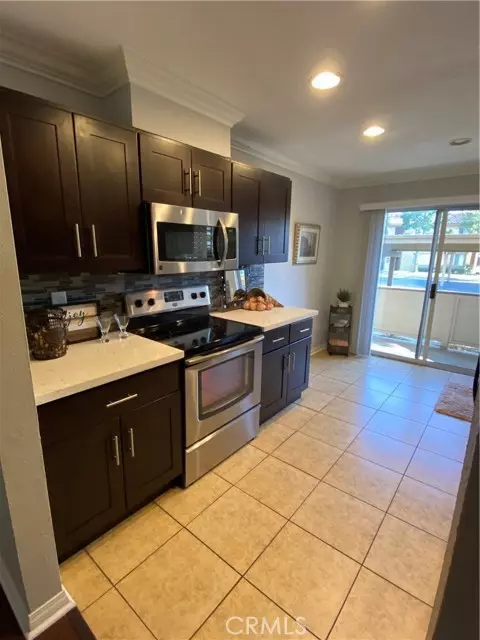$535,000
$525,000
1.9%For more information regarding the value of a property, please contact us for a free consultation.
2 Beds
2 Baths
1,252 SqFt
SOLD DATE : 12/23/2021
Key Details
Sold Price $535,000
Property Type Condo
Listing Status Sold
Purchase Type For Sale
Square Footage 1,252 sqft
Price per Sqft $427
MLS Listing ID PW21257993
Sold Date 12/23/21
Style All Other Attached
Bedrooms 2
Full Baths 2
Construction Status Turnkey
HOA Fees $405/mo
HOA Y/N Yes
Year Built 1988
Property Description
Serenity Now! Tucked away in the foothills of east Yorba Linda, this lovely lower level corner unit awaits! No stairs!! Plenty of light and space, this turnkey unit invites you into an open yet cozy vibe with fireplace, lovely engineered wood flooring, 6 inch baseboards, crown molding, formal dining area, upgraded custom kitchen with quartz counter tops, glass tile backsplash, espresso cabinetry and convenient breakfast nook. Sliding doors allow access to the peaceful patio from Kitchen, Master Suite and Living Room. Windows covered with custom plantation shutters provide lovely views of the exquisite eastern hillsides that surround this unit giving a secluded feeling and quiet enjoyment. The bedrooms are nicely sized with large walk-in closets and newer carpet. Updated gorgeous guest bath with floor to ceiling quarts shower and frameless glass enclosure, compliments the matching sink top vanity. Very convenient personal large laundry room is located on the patio right outside the master suite. In addition to ample storage inside, right by the font door is a private storage room with easy homeowner access! make sliding doors to access the peaceful private patio with full size personal laundry room. HOA includes water, trash (savings!!) and fabulous amenities; pool/spa, fitness center, clubhouse, tennis court, play area and more! Located in award wining Placentia-Yorba Linda School District. Close to shopping, dinning and easy access to freeways. Come See!!!
Serenity Now! Tucked away in the foothills of east Yorba Linda, this lovely lower level corner unit awaits! No stairs!! Plenty of light and space, this turnkey unit invites you into an open yet cozy vibe with fireplace, lovely engineered wood flooring, 6 inch baseboards, crown molding, formal dining area, upgraded custom kitchen with quartz counter tops, glass tile backsplash, espresso cabinetry and convenient breakfast nook. Sliding doors allow access to the peaceful patio from Kitchen, Master Suite and Living Room. Windows covered with custom plantation shutters provide lovely views of the exquisite eastern hillsides that surround this unit giving a secluded feeling and quiet enjoyment. The bedrooms are nicely sized with large walk-in closets and newer carpet. Updated gorgeous guest bath with floor to ceiling quarts shower and frameless glass enclosure, compliments the matching sink top vanity. Very convenient personal large laundry room is located on the patio right outside the master suite. In addition to ample storage inside, right by the font door is a private storage room with easy homeowner access! make sliding doors to access the peaceful private patio with full size personal laundry room. HOA includes water, trash (savings!!) and fabulous amenities; pool/spa, fitness center, clubhouse, tennis court, play area and more! Located in award wining Placentia-Yorba Linda School District. Close to shopping, dinning and easy access to freeways. Come See!!!
Location
State CA
County Orange
Area Oc - Yorba Linda (92887)
Interior
Interior Features Stone Counters
Cooling Central Forced Air
Flooring Carpet, Laminate, Tile
Fireplaces Type FP in Living Room, Gas
Equipment Dishwasher, Microwave, Refrigerator, Electric Range, Self Cleaning Oven, Water Line to Refr
Appliance Dishwasher, Microwave, Refrigerator, Electric Range, Self Cleaning Oven, Water Line to Refr
Laundry Laundry Room, Other/Remarks
Exterior
Exterior Feature Stucco
Garage Assigned
Fence Wood
Pool Below Ground, Community/Common, Association
Community Features Horse Trails
Complex Features Horse Trails
Utilities Available Cable Available, Electricity Available, Electricity Connected, Natural Gas Available, Phone Available, Sewer Connected, Water Connected
View Mountains/Hills, Neighborhood
Total Parking Spaces 2
Building
Lot Description Curbs, Sidewalks
Story 1
Sewer Public Sewer
Water Public
Architectural Style Contemporary
Level or Stories 1 Story
Construction Status Turnkey
Others
Acceptable Financing Cash, FHA, VA, Cash To Existing Loan, Cash To New Loan
Listing Terms Cash, FHA, VA, Cash To Existing Loan, Cash To New Loan
Special Listing Condition Standard
Read Less Info
Want to know what your home might be worth? Contact us for a FREE valuation!

Our team is ready to help you sell your home for the highest possible price ASAP

Bought with Tessie Moore • eXp Realty of California Inc








