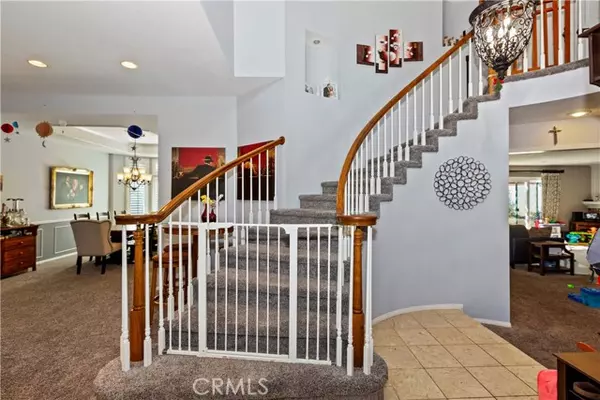$1,400,000
$1,450,000
3.4%For more information regarding the value of a property, please contact us for a free consultation.
4 Beds
3 Baths
3,099 SqFt
SOLD DATE : 02/18/2022
Key Details
Sold Price $1,400,000
Property Type Single Family Home
Sub Type Detached
Listing Status Sold
Purchase Type For Sale
Square Footage 3,099 sqft
Price per Sqft $451
MLS Listing ID CV21202288
Sold Date 02/18/22
Style Detached
Bedrooms 4
Full Baths 3
HOA Fees $87/mo
HOA Y/N Yes
Year Built 1987
Lot Size 7,500 Sqft
Acres 0.1722
Lot Dimensions 7500
Property Description
Spacious two story home in East Lake Village Community. Features 4 bedrooms and 3 baths plus huge bonus room. (One bedroom downstairs). Approximately 3099 sq ft. on a lot size of 7500 sq, ft, This home has three fireplaces: Living room, family room & upstairs bonus room. The kitchen has granite counters, and has a convenient central island, and all appliances. There is a formal dining room w/wainscoting & custom paint. Family room opens to the private backyard. Three car garage with direct access. The HVAC system is newer. And the SOLAR system is paid off. Community features include pool, spa, clubhouse, gym, fishing & boating. Low HOA fees. Excellent school district.
Spacious two story home in East Lake Village Community. Features 4 bedrooms and 3 baths plus huge bonus room. (One bedroom downstairs). Approximately 3099 sq ft. on a lot size of 7500 sq, ft, This home has three fireplaces: Living room, family room & upstairs bonus room. The kitchen has granite counters, and has a convenient central island, and all appliances. There is a formal dining room w/wainscoting & custom paint. Family room opens to the private backyard. Three car garage with direct access. The HVAC system is newer. And the SOLAR system is paid off. Community features include pool, spa, clubhouse, gym, fishing & boating. Low HOA fees. Excellent school district.
Location
State CA
County Orange
Area Oc - Yorba Linda (92886)
Interior
Interior Features Chair Railings, Granite Counters, Recessed Lighting
Cooling Central Forced Air
Fireplaces Type FP in Family Room, FP in Living Room, Bonus Room
Equipment Dishwasher, Disposal, Microwave, Gas Range
Appliance Dishwasher, Disposal, Microwave, Gas Range
Laundry Laundry Room
Exterior
Garage Spaces 3.0
Community Features Horse Trails
Complex Features Horse Trails
View Neighborhood
Roof Type Tile/Clay
Total Parking Spaces 3
Building
Lot Size Range 7500-10889 SF
Sewer Public Sewer
Water Public
Level or Stories 2 Story
Others
Acceptable Financing Cash, Cash To New Loan
Listing Terms Cash, Cash To New Loan
Special Listing Condition Standard
Read Less Info
Want to know what your home might be worth? Contact us for a FREE valuation!

Our team is ready to help you sell your home for the highest possible price ASAP

Bought with Brian Nguyen • First Team Real Estate








