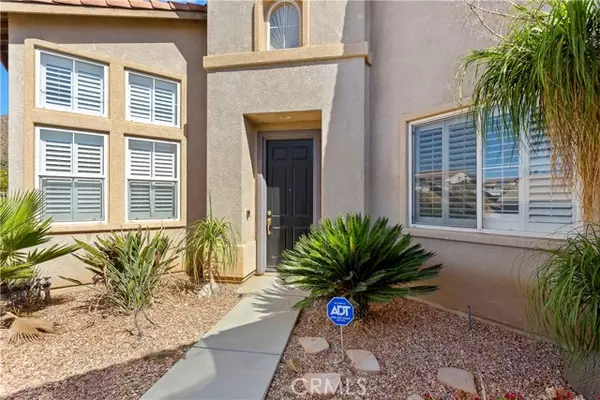$626,000
$619,777
1.0%For more information regarding the value of a property, please contact us for a free consultation.
4 Beds
4 Baths
2,962 SqFt
SOLD DATE : 01/25/2022
Key Details
Sold Price $626,000
Property Type Single Family Home
Sub Type Detached
Listing Status Sold
Purchase Type For Sale
Square Footage 2,962 sqft
Price per Sqft $211
MLS Listing ID IG21229638
Sold Date 01/25/22
Style Detached
Bedrooms 4
Full Baths 4
HOA Fees $65/mo
HOA Y/N Yes
Year Built 2004
Lot Size 0.280 Acres
Acres 0.28
Property Description
Stunning North Moreno Valley home has been beautifully upgraded with plantation shutters, custom lighting and custom paint throughout. The formal entry features soaring ceilings and a sweeping staircase. There is also a formal living room/ dining room and a separate family room with a cozy fireplace. The kitchen was recently updated with a gorgeous backsplash, farmhouse sink, and features granite countertops, stainless steel appliances, and a walk-in pantry. The downstairs office has potential to be utilized as a fifth bedroom, with a full bathroom next to the entry. There are 4 bedrooms upstairs, including a master suite and a guest bedroom with an en-suite bathroom and its own balcony. The master suite includes dual sinks, a spa-like bath, and a walk in closet. This home also features solar panels and an alarm system that covers all doors/windows and includes cameras. The backyard is a clean slate with a flat, usable lot, and concrete slab. Virtually staged/edited photo of back yard provided to show full potential. There is plenty of room for your family to enjoy!
Stunning North Moreno Valley home has been beautifully upgraded with plantation shutters, custom lighting and custom paint throughout. The formal entry features soaring ceilings and a sweeping staircase. There is also a formal living room/ dining room and a separate family room with a cozy fireplace. The kitchen was recently updated with a gorgeous backsplash, farmhouse sink, and features granite countertops, stainless steel appliances, and a walk-in pantry. The downstairs office has potential to be utilized as a fifth bedroom, with a full bathroom next to the entry. There are 4 bedrooms upstairs, including a master suite and a guest bedroom with an en-suite bathroom and its own balcony. The master suite includes dual sinks, a spa-like bath, and a walk in closet. This home also features solar panels and an alarm system that covers all doors/windows and includes cameras. The backyard is a clean slate with a flat, usable lot, and concrete slab. Virtually staged/edited photo of back yard provided to show full potential. There is plenty of room for your family to enjoy!
Location
State CA
County Riverside
Area Riv Cty-Moreno Valley (92557)
Interior
Interior Features Balcony, Granite Counters, Pantry
Cooling Central Forced Air
Flooring Carpet, Laminate, Tile
Fireplaces Type FP in Family Room
Equipment Dishwasher, Double Oven, Gas Stove, Vented Exhaust Fan
Appliance Dishwasher, Double Oven, Gas Stove, Vented Exhaust Fan
Laundry Laundry Room, Inside
Exterior
Garage Spaces 3.0
Fence Wood
Community Features Horse Trails
Complex Features Horse Trails
View Mountains/Hills
Total Parking Spaces 3
Building
Lot Description Corner Lot, Curbs, Sidewalks
Story 2
Sewer Public Sewer
Water Public
Level or Stories 2 Story
Others
Acceptable Financing Cash, Conventional, Exchange, FHA, VA, Cash To New Loan, Submit
Listing Terms Cash, Conventional, Exchange, FHA, VA, Cash To New Loan, Submit
Special Listing Condition Standard
Read Less Info
Want to know what your home might be worth? Contact us for a FREE valuation!

Our team is ready to help you sell your home for the highest possible price ASAP

Bought with RUBY AHMED • COLDWELL BANKER BLACKSTONE RTY








