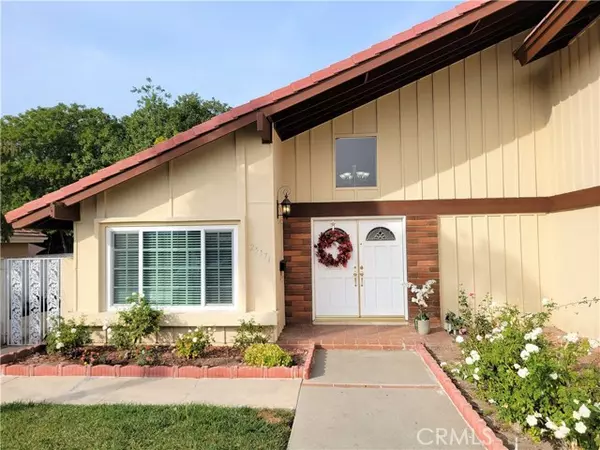$1,070,000
$965,000
10.9%For more information regarding the value of a property, please contact us for a free consultation.
4 Beds
3 Baths
2,530 SqFt
SOLD DATE : 12/10/2021
Key Details
Sold Price $1,070,000
Property Type Single Family Home
Sub Type Detached
Listing Status Sold
Purchase Type For Sale
Square Footage 2,530 sqft
Price per Sqft $422
MLS Listing ID OC21250631
Sold Date 12/10/21
Style Detached
Bedrooms 4
Full Baths 3
HOA Y/N No
Year Built 1969
Lot Size 8,970 Sqft
Acres 0.2059
Property Description
Welcome to Laguna Hills Mission Community! Enter through your double doors and you are greeted by the spacious formal living room exuding with natural light from the dual pane windows & cathedral ceiling. Stroll over to the bright dining room & kitchen conveniently located nearby. The kitchen is very open with plenty of windows & cabinetry for you to cook up a feast. The kitchen island is movable and can double up as an extra prep area or use as a dining table. There is direct access to your backyard from your kitchen or through the family room. The family room is expansive yet feels cozy as you entertain guests at the room's beautiful wet bar, or just relax with a book in front of the centerpiece fireplace that anchors the room. There is a convenient downstairs bedroom with a bathroom for your guests. Upstairs, the double doors lead you to your spacious cathedral ceiling Master's bedroom flooding with light from the numerous double-paned windows. You will have no trouble setting up your Master's retreat area to watch the sunset as the room is the size of two large rooms combined. There is also an en-suite Master's bathroom complete with a tiled shower for your use. There are two additional bedrooms & a bathroom upstairs. This home boasts a gorgeous newer tile roof and efficient Trane central air heating/AC system, both recently installed, and includes newer dual-paned windows in the formal living room, dining room, and all bedrooms. The home has NO Mello-Roos/HOA and is within walking distance to Valencia Elementary, Laguna Hills High School, MacKenzie Park, and the Courty
Welcome to Laguna Hills Mission Community! Enter through your double doors and you are greeted by the spacious formal living room exuding with natural light from the dual pane windows & cathedral ceiling. Stroll over to the bright dining room & kitchen conveniently located nearby. The kitchen is very open with plenty of windows & cabinetry for you to cook up a feast. The kitchen island is movable and can double up as an extra prep area or use as a dining table. There is direct access to your backyard from your kitchen or through the family room. The family room is expansive yet feels cozy as you entertain guests at the room's beautiful wet bar, or just relax with a book in front of the centerpiece fireplace that anchors the room. There is a convenient downstairs bedroom with a bathroom for your guests. Upstairs, the double doors lead you to your spacious cathedral ceiling Master's bedroom flooding with light from the numerous double-paned windows. You will have no trouble setting up your Master's retreat area to watch the sunset as the room is the size of two large rooms combined. There is also an en-suite Master's bathroom complete with a tiled shower for your use. There are two additional bedrooms & a bathroom upstairs. This home boasts a gorgeous newer tile roof and efficient Trane central air heating/AC system, both recently installed, and includes newer dual-paned windows in the formal living room, dining room, and all bedrooms. The home has NO Mello-Roos/HOA and is within walking distance to Valencia Elementary, Laguna Hills High School, MacKenzie Park, and the Courtyard at La Paz shopping center. Close by to eateries, markets, dining, entertainment, parks, and easy access to major freeways.
Location
State CA
County Orange
Area Oc - Laguna Hills (92653)
Interior
Interior Features Recessed Lighting, Wet Bar
Cooling Central Forced Air
Flooring Carpet, Tile
Fireplaces Type FP in Family Room
Equipment Electric Oven, Electric Range
Appliance Electric Oven, Electric Range
Laundry Garage
Exterior
Garage Direct Garage Access, Garage - Two Door, Garage Door Opener
Garage Spaces 2.0
View Neighborhood
Roof Type Tile/Clay
Total Parking Spaces 4
Building
Lot Description Sidewalks, Sprinklers In Front
Story 2
Lot Size Range 7500-10889 SF
Sewer Public Sewer
Water Public
Level or Stories 2 Story
Others
Acceptable Financing Cash, Conventional, Exchange, FHA
Listing Terms Cash, Conventional, Exchange, FHA
Special Listing Condition Standard
Read Less Info
Want to know what your home might be worth? Contact us for a FREE valuation!

Our team is ready to help you sell your home for the highest possible price ASAP

Bought with Julie Schnieders • Bullock Russell RE Services








