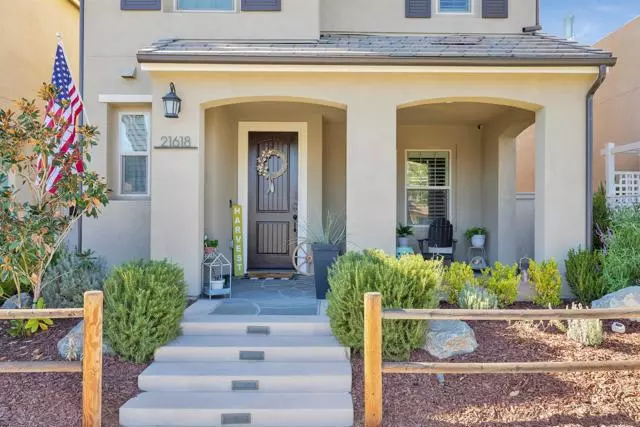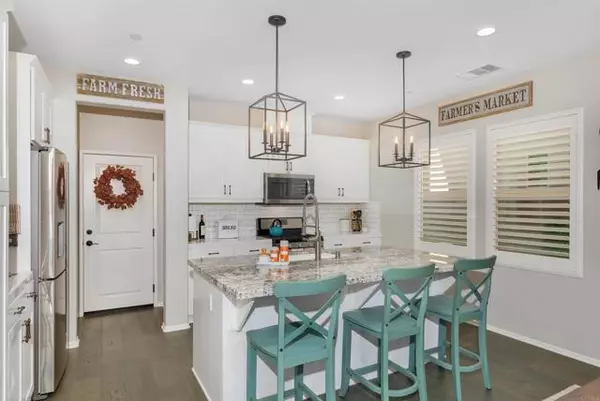$789,000
$775,000
1.8%For more information regarding the value of a property, please contact us for a free consultation.
3 Beds
3 Baths
1,686 SqFt
SOLD DATE : 12/23/2021
Key Details
Sold Price $789,000
Property Type Single Family Home
Sub Type Detached
Listing Status Sold
Purchase Type For Sale
Square Footage 1,686 sqft
Price per Sqft $467
MLS Listing ID PTP2107979
Sold Date 12/23/21
Style Detached
Bedrooms 3
Full Baths 2
Half Baths 1
HOA Fees $230/mo
HOA Y/N Yes
Year Built 2017
Lot Size 2,550 Sqft
Acres 0.0585
Property Description
| Charming three-bedroom Lusitano neighborhood home in Harmony Grove Village. Farmhouse interior design shows like a model home. Plantation shutters throughout, owned solar, tankless water heater, epoxy flooring in garage, whole house water system (leased), nest thermostats, Ring doorbell, and upgraded flooring. Kitchen includes island w/ seating, pendant lights, single bowl sink, full back splash, under cabinet lighting, upgraded flooring, plantation shutters, pull-out trash bins, and recessed lighting. Master bathroom includes tile flooring, upgraded counter and mirror, walk-in tile shower, and walk-in closet. Master bedroom has ceiling fan and plantation shutters. Garage has epoxy flooring, tankless water heater, whole house water softener (leased), and two ceiling racks. Back yard has pavers and low maintenance landscaping. Storage cabinet at garage entry. Nest thermostats. Storage cabinets at top of stairs. Second level laundry room has tile flooring, upper storage cabinets, and plantation shutters. Both upstairs bedrooms have plantation shutters. Jack & Jill bathroom and powder room have tile flooring and plantation shutters. Family room has upgraded flooring and plantation shutters. Harmony Grove Village is a master planned community with gorgeous mountain ridgeline views, multipurpose trails, gated pool for homeowners, dog and equestrian park (coming soon), multiple private parks and the huge 4th of July Park (open to the public). The Grove is the perfect place to enjoy the outdoors- it includes the pool, jacuzzi, wading pool, barbeques, shaded tables, play structur
| Charming three-bedroom Lusitano neighborhood home in Harmony Grove Village. Farmhouse interior design shows like a model home. Plantation shutters throughout, owned solar, tankless water heater, epoxy flooring in garage, whole house water system (leased), nest thermostats, Ring doorbell, and upgraded flooring. Kitchen includes island w/ seating, pendant lights, single bowl sink, full back splash, under cabinet lighting, upgraded flooring, plantation shutters, pull-out trash bins, and recessed lighting. Master bathroom includes tile flooring, upgraded counter and mirror, walk-in tile shower, and walk-in closet. Master bedroom has ceiling fan and plantation shutters. Garage has epoxy flooring, tankless water heater, whole house water softener (leased), and two ceiling racks. Back yard has pavers and low maintenance landscaping. Storage cabinet at garage entry. Nest thermostats. Storage cabinets at top of stairs. Second level laundry room has tile flooring, upper storage cabinets, and plantation shutters. Both upstairs bedrooms have plantation shutters. Jack & Jill bathroom and powder room have tile flooring and plantation shutters. Family room has upgraded flooring and plantation shutters. Harmony Grove Village is a master planned community with gorgeous mountain ridgeline views, multipurpose trails, gated pool for homeowners, dog and equestrian park (coming soon), multiple private parks and the huge 4th of July Park (open to the public). The Grove is the perfect place to enjoy the outdoors- it includes the pool, jacuzzi, wading pool, barbeques, shaded tables, play structure and a covered lounge area with outdoor furniture and fireplace.
Location
State CA
County San Diego
Area Escondido (92029)
Building/Complex Name Harmony Grove Village
Zoning R1
Interior
Cooling Central Forced Air
Laundry Laundry Room
Exterior
Garage Spaces 2.0
Pool Community/Common
Community Features Horse Trails
Complex Features Horse Trails
View Neighborhood
Total Parking Spaces 2
Building
Lot Size Range 1-3999 SF
Sewer Public Sewer
Water Public
Level or Stories 2 Story
Schools
Elementary Schools Escondido Union School District
Middle Schools Escondido Union School District
High Schools Escondido Union High School District
Others
Acceptable Financing Cash, Conventional, FHA, VA
Listing Terms Cash, Conventional, FHA, VA
Special Listing Condition Standard
Read Less Info
Want to know what your home might be worth? Contact us for a FREE valuation!

Our team is ready to help you sell your home for the highest possible price ASAP

Bought with Diane Marie Ledbetter • NON LISTED OFFICE








