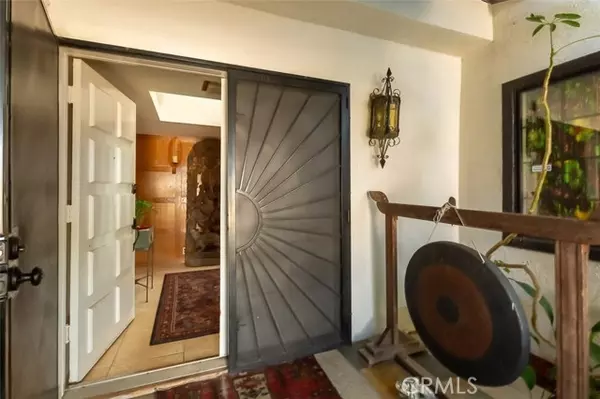$810,000
$849,000
4.6%For more information regarding the value of a property, please contact us for a free consultation.
2 Beds
2 Baths
1,920 SqFt
SOLD DATE : 11/05/2021
Key Details
Sold Price $810,000
Property Type Single Family Home
Sub Type Detached
Listing Status Sold
Purchase Type For Sale
Square Footage 1,920 sqft
Price per Sqft $421
Subdivision Rancho Bernardo
MLS Listing ID OC21206113
Sold Date 11/05/21
Style Detached
Bedrooms 2
Full Baths 2
Construction Status Updated/Remodeled
HOA Fees $35/ann
HOA Y/N Yes
Year Built 1970
Lot Size 8,600 Sqft
Acres 0.1974
Property Description
This is the first time this wonderful property has been on the market since 1993. This one is a keeper. People talk about a park-like setting. This is a park! This beautiful home is nestled on a corner lot with views to the east and surrounded by trees with rarified privacy. There are 2 bedrooms and 2 baths plus the music room/library and a family room with a sunroom. Step through the double front door entrance and get showered with the rays of the sun from the first of the three skylights in the foyer. Look to your right note the dramatic vaulted ceilings, and the impressive granite fireplace. The living room is enhanced by quality wood accents, floor-to-ceiling windows with cut glass, and even a ceiling height accent window to let even more light in. The kitchen area with its granite countertops and bar surface opens into a family room and then out to the large enclosed patio with engineered wood floors. The recent additions of wood flooring add to the warmth of the room. Step out into your personal garden of Eden on your way to the newly renovated outdoor tea room There is even a charming koi pond. With an ample 2-Car garage with space to spare, plus you can easily fit two cars in the driveway. And yes, weve updated the power for your electric vehicles. For the handy person, theres a nice workshop right off the garage en route to the enclosed washer/dryer/utility room. The massive green belt behind the property adds to the flora that is the enclosed backyard. This Eden on the end of Filera where Mesto Drive completes the quiet cul-de-sac and gives this location unique pr
This is the first time this wonderful property has been on the market since 1993. This one is a keeper. People talk about a park-like setting. This is a park! This beautiful home is nestled on a corner lot with views to the east and surrounded by trees with rarified privacy. There are 2 bedrooms and 2 baths plus the music room/library and a family room with a sunroom. Step through the double front door entrance and get showered with the rays of the sun from the first of the three skylights in the foyer. Look to your right note the dramatic vaulted ceilings, and the impressive granite fireplace. The living room is enhanced by quality wood accents, floor-to-ceiling windows with cut glass, and even a ceiling height accent window to let even more light in. The kitchen area with its granite countertops and bar surface opens into a family room and then out to the large enclosed patio with engineered wood floors. The recent additions of wood flooring add to the warmth of the room. Step out into your personal garden of Eden on your way to the newly renovated outdoor tea room There is even a charming koi pond. With an ample 2-Car garage with space to spare, plus you can easily fit two cars in the driveway. And yes, weve updated the power for your electric vehicles. For the handy person, theres a nice workshop right off the garage en route to the enclosed washer/dryer/utility room. The massive green belt behind the property adds to the flora that is the enclosed backyard. This Eden on the end of Filera where Mesto Drive completes the quiet cul-de-sac and gives this location unique privacy and tranquility so rare to find in this world. This is one of the finest locations in any 55+ community in San Diego. Is this heaven on earth? No, its Filera Road in Rancho Bernardo.
Location
State CA
County San Diego
Community Rancho Bernardo
Area Rancho Bernardo (92128)
Zoning R1
Interior
Interior Features Bar, Beamed Ceilings, Granite Counters, Recessed Lighting, Stone Counters, Unfurnished
Heating Natural Gas
Cooling Central Forced Air
Flooring Carpet, Laminate, Linoleum/Vinyl
Fireplaces Type FP in Living Room
Equipment Dishwasher, Disposal, Microwave, Electric Oven, Electric Range
Appliance Dishwasher, Disposal, Microwave, Electric Oven, Electric Range
Laundry Laundry Room, Inside
Exterior
Garage Garage, Garage Door Opener
Garage Spaces 2.0
Fence Average Condition, Wrought Iron, Chain Link
Utilities Available Cable Available, Cable Connected, Electricity Available, Electricity Connected, Natural Gas Available, Natural Gas Connected, Phone Available, Sewer Available, Sewer Connected
View Mountains/Hills
Roof Type Composition
Total Parking Spaces 4
Building
Lot Description Corner Lot, Cul-De-Sac, Curbs, Sidewalks, Landscaped
Story 1
Lot Size Range 7500-10889 SF
Sewer Public Sewer
Water Public
Architectural Style Ranch, Traditional
Level or Stories 1 Story
Construction Status Updated/Remodeled
Schools
Elementary Schools Poway Unified School District
Middle Schools Poway Unified School District
High Schools Poway Unified School District
Others
Senior Community Other
Acceptable Financing Cash To New Loan
Listing Terms Cash To New Loan
Special Listing Condition Standard
Read Less Info
Want to know what your home might be worth? Contact us for a FREE valuation!

Our team is ready to help you sell your home for the highest possible price ASAP

Bought with Katie Uapipattanakul • Berkshire Hathaway HomeService








