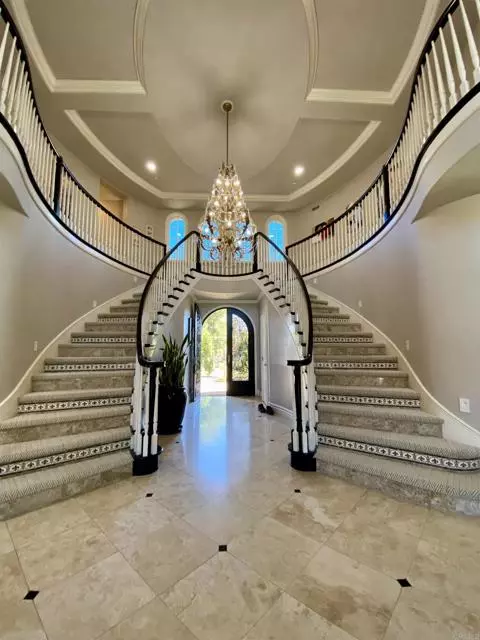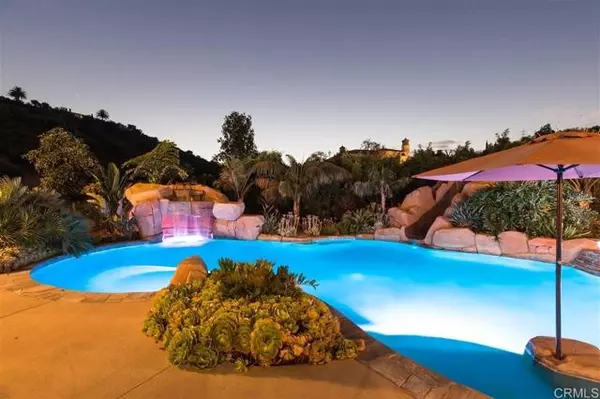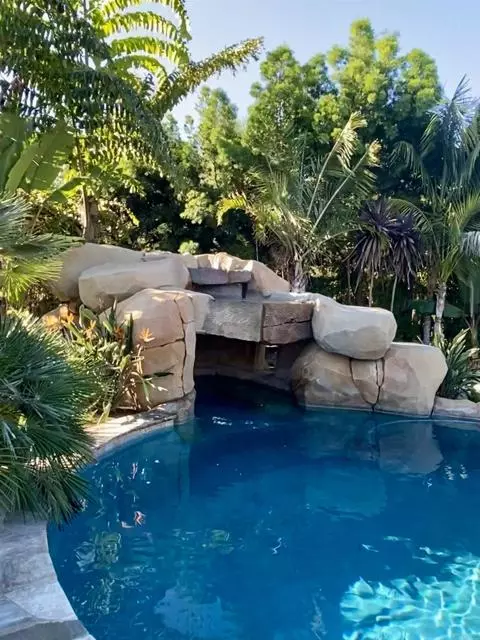$3,900,000
$3,900,000
For more information regarding the value of a property, please contact us for a free consultation.
6 Beds
7 Baths
6,234 SqFt
SOLD DATE : 02/23/2022
Key Details
Sold Price $3,900,000
Property Type Single Family Home
Sub Type Detached
Listing Status Sold
Purchase Type For Sale
Square Footage 6,234 sqft
Price per Sqft $625
MLS Listing ID NDP2201619
Sold Date 02/23/22
Style Detached
Bedrooms 6
Full Baths 6
Half Baths 1
HOA Fees $658/mo
HOA Y/N Yes
Year Built 2001
Lot Size 1.400 Acres
Acres 1.4
Property Description
Spectacular Cielo estate with 6 bedrooms, 6.5 baths, 4-car garage all on a 1.4 acre corner lot with lush landscaping and views of your valley and hillsides. The large, private yard is an entertainer's paradise with an oversized pool, waterfall, waterslide and grotto. Many areas for kids to play within your fenced yard, with two separate flat grassy areas, or explore your valley with sand pit, picnic areas and paths. All of the 1.4 acres have been made usable. The remodelled chef's kitchen has newer Viking, Sub-Zero, Thermador and Kitchenaid appliances and opens to a large family room with views of the outdoor entertaining area and pool. When you enter the home you are greeted by a dramatic two story living room and foyer with a double staircase. On one side there is a down stairs visitor suite, office and half bath. The other side has the formal dining, wine cellar, butlers pantry, kitchen, family and laundry room. This is smart home with over 6,200 SqFt of living area, allowing the owner to control pool, lighting, heating, garages, A/C, sound and more from your phone. Whole home and pool solar is paid for with Tesla chargers in both garages and Tesla Power packs for emergency backup. They replaced the whole home water purifying system, and four high efficiency A/C's. Up the dramatic double staircase, one wing is dedicated to the primary bedroom suite. The bathroom has been remodeled, the owner can relax in front of the fire within this expansive bedroom area. The other side of the second floor is for the children, linking three bedrooms all ensuite, a second loft, play roo
Spectacular Cielo estate with 6 bedrooms, 6.5 baths, 4-car garage all on a 1.4 acre corner lot with lush landscaping and views of your valley and hillsides. The large, private yard is an entertainer's paradise with an oversized pool, waterfall, waterslide and grotto. Many areas for kids to play within your fenced yard, with two separate flat grassy areas, or explore your valley with sand pit, picnic areas and paths. All of the 1.4 acres have been made usable. The remodelled chef's kitchen has newer Viking, Sub-Zero, Thermador and Kitchenaid appliances and opens to a large family room with views of the outdoor entertaining area and pool. When you enter the home you are greeted by a dramatic two story living room and foyer with a double staircase. On one side there is a down stairs visitor suite, office and half bath. The other side has the formal dining, wine cellar, butlers pantry, kitchen, family and laundry room. This is smart home with over 6,200 SqFt of living area, allowing the owner to control pool, lighting, heating, garages, A/C, sound and more from your phone. Whole home and pool solar is paid for with Tesla chargers in both garages and Tesla Power packs for emergency backup. They replaced the whole home water purifying system, and four high efficiency A/C's. Up the dramatic double staircase, one wing is dedicated to the primary bedroom suite. The bathroom has been remodeled, the owner can relax in front of the fire within this expansive bedroom area. The other side of the second floor is for the children, linking three bedrooms all ensuite, a second loft, play room, and a separate children's office with multiple desk areas. Rancho Santa Fe school district. HOA amenities include clubhouse, competitive-sized swimming pool, outdoor kitchen facilities, tennis courts, hiking trails, full gym, library, private park with climbing wall, sand volleyball and basketball courts. 24-hour guard-gated community. This is the largest, most spectacular model of the Davidson community of Cielo.
Location
State CA
County San Diego
Area Rancho Santa Fe (92067)
Zoning R-1: Singl
Interior
Cooling Central Forced Air, Zoned Area(s), Electric, High Efficiency
Fireplaces Type FP in Family Room, FP in Living Room, FP in Master BR, Fire Pit, Gas
Equipment Dryer, Washer
Appliance Dryer, Washer
Laundry Laundry Room
Exterior
Garage Spaces 4.0
Pool Below Ground, Private, Solar Heat, Heated, Waterfall
View Mountains/Hills, Valley/Canyon, Pool
Total Parking Spaces 4
Building
Lot Description Landscaped
Sewer Public Sewer
Water Public
Level or Stories 2 Story
Schools
Elementary Schools Rancho Santa Fe School District
Middle Schools Rancho Santa Fe School District
Others
Acceptable Financing Cash, Conventional
Listing Terms Cash, Conventional
Special Listing Condition Standard
Read Less Info
Want to know what your home might be worth? Contact us for a FREE valuation!

Our team is ready to help you sell your home for the highest possible price ASAP

Bought with Priscilla Wood Balikian • Compass








