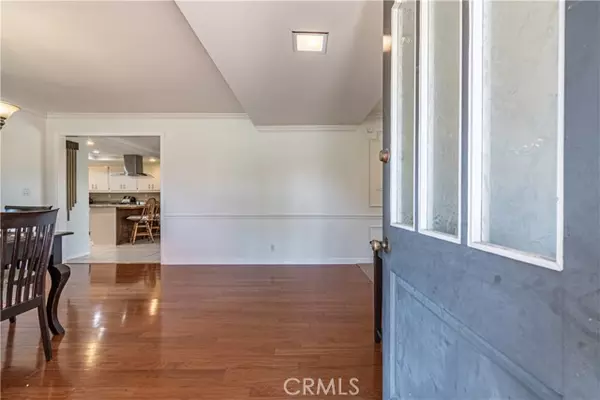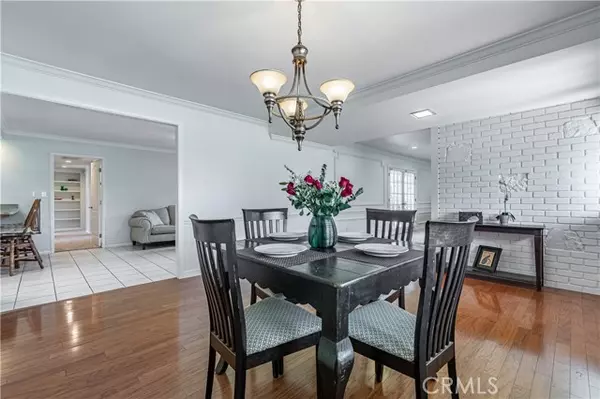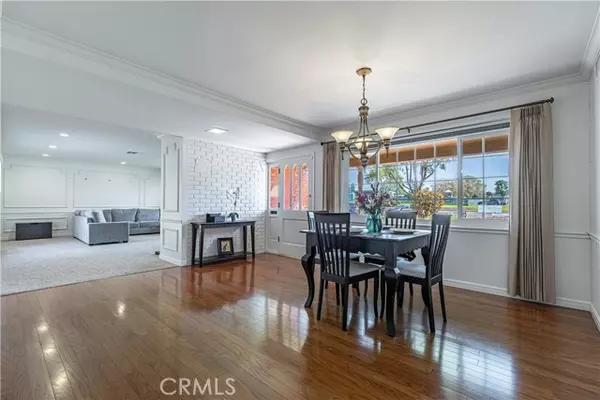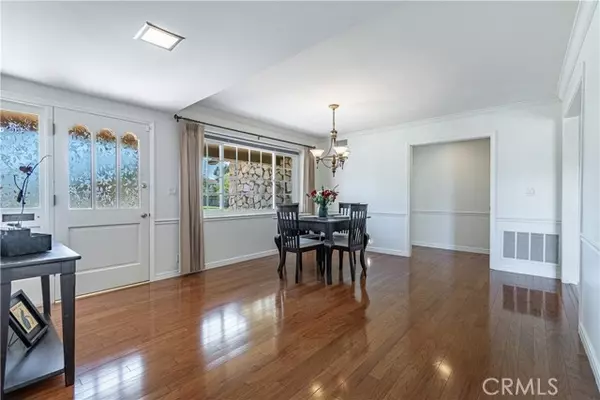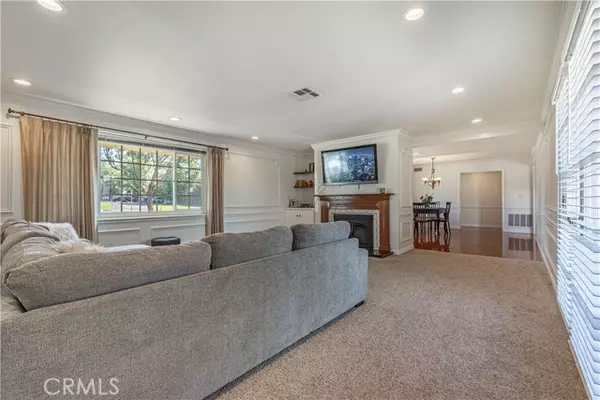$1,050,000
$950,000
10.5%For more information regarding the value of a property, please contact us for a free consultation.
4 Beds
2 Baths
2,184 SqFt
SOLD DATE : 04/07/2022
Key Details
Sold Price $1,050,000
Property Type Single Family Home
Sub Type Detached
Listing Status Sold
Purchase Type For Sale
Square Footage 2,184 sqft
Price per Sqft $480
MLS Listing ID PW22033993
Sold Date 04/07/22
Style Detached
Bedrooms 4
Full Baths 2
HOA Y/N No
Year Built 1963
Lot Size 9,951 Sqft
Acres 0.2284
Property Description
Beautiful four-bedroom single story La Mirada home!! As you walk into the house the entryway leads you into a beautiful dining room and formal living room with carpet and a gas fireplace. The master suite is separate from the rest of the bedrooms with carpet, ceiling fan, and a large closet. The Master bath has double sinks, large vanity and separate toilet and walk in shower. The kitchen features granite counter tops, built-in microwave and oven, large pantry and a breakfast bar. Off the kitchen is the laundry room that leads to the attached 2 car garage. The family room is open to the kitchen with tiled floors, ceiling fans and access to the backyard. The second bath also has access to the backyard with double sinks, large vanity and a shower over tub. The three bedrooms all have carpet, two with ceiling fans and good size closets. This one-of-a-kind home has a pretty park like backyard with mature landscaping. This home is walking distance to creek park and shopping centers.
Beautiful four-bedroom single story La Mirada home!! As you walk into the house the entryway leads you into a beautiful dining room and formal living room with carpet and a gas fireplace. The master suite is separate from the rest of the bedrooms with carpet, ceiling fan, and a large closet. The Master bath has double sinks, large vanity and separate toilet and walk in shower. The kitchen features granite counter tops, built-in microwave and oven, large pantry and a breakfast bar. Off the kitchen is the laundry room that leads to the attached 2 car garage. The family room is open to the kitchen with tiled floors, ceiling fans and access to the backyard. The second bath also has access to the backyard with double sinks, large vanity and a shower over tub. The three bedrooms all have carpet, two with ceiling fans and good size closets. This one-of-a-kind home has a pretty park like backyard with mature landscaping. This home is walking distance to creek park and shopping centers.
Location
State CA
County Los Angeles
Area La Mirada (90638)
Zoning LMR1B15AWH
Interior
Interior Features Granite Counters
Cooling Central Forced Air
Flooring Carpet
Fireplaces Type FP in Living Room, Gas
Equipment Dishwasher, Disposal, Microwave, Refrigerator, Gas Oven, Gas Stove, Water Line to Refr
Appliance Dishwasher, Disposal, Microwave, Refrigerator, Gas Oven, Gas Stove, Water Line to Refr
Laundry Laundry Room, Inside
Exterior
Exterior Feature Brick
Parking Features Garage - Two Door
Garage Spaces 2.0
Utilities Available Electricity Connected, Natural Gas Connected, Sewer Connected
Roof Type Shingle
Total Parking Spaces 2
Building
Lot Description Sidewalks, Landscaped
Story 1
Lot Size Range 7500-10889 SF
Sewer Public Sewer
Water Public
Architectural Style Ranch
Level or Stories 1 Story
Others
Acceptable Financing Cash, Conventional, Exchange, FHA, VA
Listing Terms Cash, Conventional, Exchange, FHA, VA
Special Listing Condition Standard
Read Less Info
Want to know what your home might be worth? Contact us for a FREE valuation!

Our team is ready to help you sell your home for the highest possible price ASAP

Bought with Lorie Felling • eXp Realty of California Inc.



