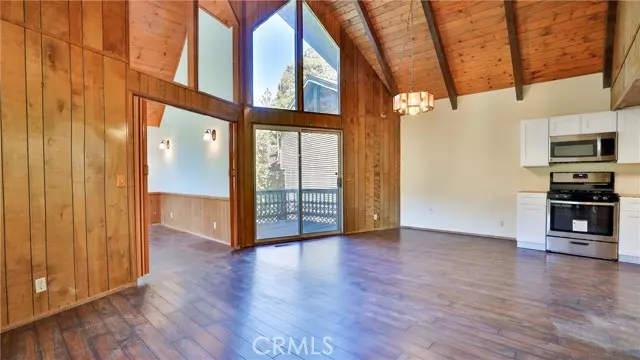$500,000
$490,000
2.0%For more information regarding the value of a property, please contact us for a free consultation.
4 Beds
3 Baths
2,303 SqFt
SOLD DATE : 01/13/2022
Key Details
Sold Price $500,000
Property Type Single Family Home
Sub Type Detached
Listing Status Sold
Purchase Type For Sale
Square Footage 2,303 sqft
Price per Sqft $217
MLS Listing ID EV21224052
Sold Date 01/13/22
Style Detached
Bedrooms 4
Full Baths 3
HOA Y/N No
Year Built 1977
Lot Size 6,600 Sqft
Acres 0.1515
Property Description
Take the time to check out this large home near Lake Gregory. Plenty of bedrooms (4) with good sized closets in all. One bedroom is located on the main level with full bathroom across the hall. This level also includes kitchen, laundry, living room and family room with deck access off the living room. The main bedroom with attached bathroom and walk in closet is upstairs. The next level below the main level has a bedroom and bathroom. There are gas and water hook ups which could be used for laundry or possibly a kitchenette. The door allows direct access to the exterior and parking deck also there is also access to a small deck. The level below this there is another bedroom. Laminate flooring throughout the house. Kitchen has been updated with new counters, cabinets, stove and dishwasher. The parking deck accommodated 2 cars with stairs down to the house.
Take the time to check out this large home near Lake Gregory. Plenty of bedrooms (4) with good sized closets in all. One bedroom is located on the main level with full bathroom across the hall. This level also includes kitchen, laundry, living room and family room with deck access off the living room. The main bedroom with attached bathroom and walk in closet is upstairs. The next level below the main level has a bedroom and bathroom. There are gas and water hook ups which could be used for laundry or possibly a kitchenette. The door allows direct access to the exterior and parking deck also there is also access to a small deck. The level below this there is another bedroom. Laminate flooring throughout the house. Kitchen has been updated with new counters, cabinets, stove and dishwasher. The parking deck accommodated 2 cars with stairs down to the house.
Location
State CA
County San Bernardino
Area Crestline (92325)
Zoning CF/RS-14M
Interior
Interior Features Beamed Ceilings
Flooring Laminate
Fireplaces Type FP in Living Room
Equipment Dishwasher, Microwave, Refrigerator, Gas Oven
Appliance Dishwasher, Microwave, Refrigerator, Gas Oven
Laundry Inside
Exterior
Utilities Available Electricity Connected, Natural Gas Connected, Sewer Connected, Water Connected
View Neighborhood, Trees/Woods
Roof Type Composition
Building
Lot Description National Forest
Story 3
Lot Size Range 4000-7499 SF
Sewer Public Sewer, Sewer Paid
Water Public
Level or Stories 3 Story
Others
Acceptable Financing Cash, Conventional, FHA, VA
Listing Terms Cash, Conventional, FHA, VA
Special Listing Condition Standard
Read Less Info
Want to know what your home might be worth? Contact us for a FREE valuation!

Our team is ready to help you sell your home for the highest possible price ASAP

Bought with Tarek Abdulhalim • Fiv Realty Co.








