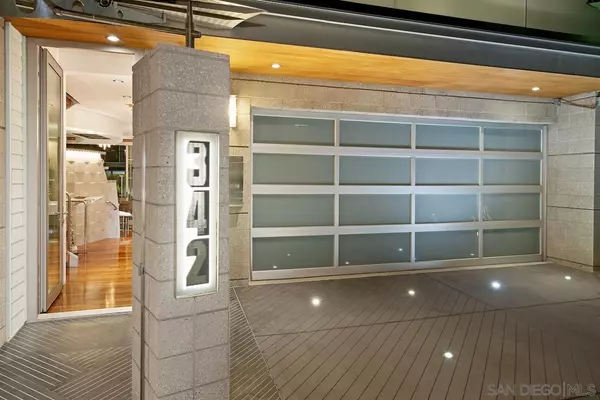$3,500,000
$3,650,000
4.1%For more information regarding the value of a property, please contact us for a free consultation.
6 Beds
5 Baths
3,670 SqFt
SOLD DATE : 01/10/2022
Key Details
Sold Price $3,500,000
Property Type Single Family Home
Sub Type Detached
Listing Status Sold
Purchase Type For Sale
Square Footage 3,670 sqft
Price per Sqft $953
Subdivision La Jolla
MLS Listing ID 210028808
Sold Date 01/10/22
Style Detached
Bedrooms 6
Full Baths 4
Half Baths 1
Construction Status Turnkey,Updated/Remodeled
HOA Y/N No
Year Built 2005
Property Description
Reimagined and refined since its acquisition by the current owner in 2009. Exquisitely crafted and hand selected materials from around the world have been thoughtfully integrated into this timeless architectural masterpiece. It is often said that "love is in the details"...this home is overflowing with love! Originally designed by Lew Dominy of domusstudio for the Windansea Beach Homes project, this residence provides a flexible floor plan while offering wonderful privacy. Historic Windansea Beach is virtually at your doorstep and downtown La Jolla is just a few blocks norththis location is unparalleled!
Currently configured with a luxurious primary suite, guest quarters, bath and an ultra custom home office on the second level, which could be easily converted back to a bedroom. The lower level offers a secondary suite stubbed for kitchenette, full laundry, home gym which could be an additional bedroom, large custom walk-in closet and marbled steam shower bath. The upper level boasts an additional suite currently utilized as a fabulous media room with entertaining terrace with built-in gas barbecue and sink!
Location
State CA
County San Diego
Community La Jolla
Area La Jolla (92037)
Zoning R-1
Rooms
Other Rooms 30x14
Guest Accommodations N/K,Other/Remarks
Master Bedroom 17x15
Bedroom 2 11x11
Bedroom 3 19x13
Bedroom 4 18x14
Living Room 17x14
Dining Room 12x10
Kitchen 18x9
Interior
Interior Features Bathtub, Bidet, Built-Ins, Ceiling Fan, High Ceilings (9 Feet+), Home Automation System, Kitchen Island, Open Floor Plan, Recessed Lighting, Remodeled Kitchen, Shower, Stone Counters, Storage Space, Two Story Ceilings, Vacuum Central, Cathedral-Vaulted Ceiling, Kitchen Open to Family Rm, Furnished
Heating Natural Gas
Cooling Central Forced Air, Zoned Area(s)
Flooring Tile, Wood, Ceramic Tile
Fireplaces Number 3
Fireplaces Type FP in Living Room, FP in Master BR, Bonus Room, Gas Starter
Equipment Dishwasher, Disposal, Dryer, Garage Door Opener, Microwave, Range/Oven, Refrigerator, Vacuum/Central, Washer, Built In Range, Continuous Clean Oven, Convection Oven, Double Oven, Ice Maker, Barbecue, Built-In, Counter Top, Gas Cooking
Appliance Dishwasher, Disposal, Dryer, Garage Door Opener, Microwave, Range/Oven, Refrigerator, Vacuum/Central, Washer, Built In Range, Continuous Clean Oven, Convection Oven, Double Oven, Ice Maker, Barbecue, Built-In, Counter Top, Gas Cooking
Laundry Closet Full Sized, Laundry Room, Other/Remarks, Inside, On Upper Level
Exterior
Exterior Feature Block, Wood, Glass
Garage Attached, Direct Garage Access, Garage - Single Door, Garage Door Opener
Garage Spaces 2.0
Fence Partial, Glass, Blockwall
Utilities Available Cable Connected, Electricity Connected, Natural Gas Connected, Sewer Connected, Water Connected
View City, Evening Lights, Ocean, Parklike, Other/Remarks, Courtyard, Neighborhood, City Lights
Roof Type Rolled/Hot Mop
Total Parking Spaces 4
Building
Lot Description Curbs, Public Street, Rear Yd Str Access, Sidewalks, Street Paved, West of I-5, Landscaped
Story 4
Lot Size Range 1-3999 SF
Sewer Sewer Connected, Public Sewer
Water Meter on Property, Public
Architectural Style Contemporary, Modern
Level or Stories 4 Story
Construction Status Turnkey,Updated/Remodeled
Others
Ownership Fee Simple
Acceptable Financing Cash, Conventional
Listing Terms Cash, Conventional
Pets Description Yes
Read Less Info
Want to know what your home might be worth? Contact us for a FREE valuation!

Our team is ready to help you sell your home for the highest possible price ASAP

Bought with Allen M Johnson • Compass








