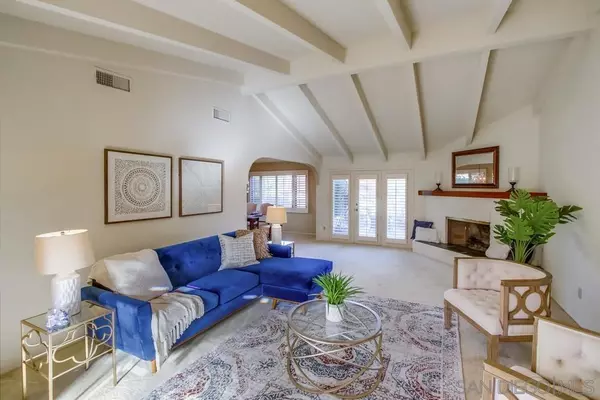$1,390,500
$1,395,000
0.3%For more information regarding the value of a property, please contact us for a free consultation.
3 Beds
3 Baths
2,973 SqFt
SOLD DATE : 12/20/2021
Key Details
Sold Price $1,390,500
Property Type Single Family Home
Sub Type Detached
Listing Status Sold
Purchase Type For Sale
Square Footage 2,973 sqft
Price per Sqft $467
Subdivision Rancho Bernardo
MLS Listing ID 210030724
Sold Date 12/20/21
Style Detached
Bedrooms 3
Full Baths 2
Half Baths 1
HOA Fees $250/mo
HOA Y/N Yes
Year Built 1985
Lot Size 9,042 Sqft
Acres 0.21
Property Description
Immaculate SINGLE STORY home in gated Fairway Pointe with mountain VIEWS and OWNED SOLAR! Gourmet kitchen with gleaming granite countertops, newer appliances incl. stainless steel refrigerator, oven and dishwasher plus instant hot water! Spacious master includes a sitting area, abundant closet space, plus a spa-like master bath with dual vanities, step-in shower with frameless shower door and jetted soaking tub! Entertain on the back patio while you enjoy the view to the mountains. Plus - central vacuum, epoxy garage floor, leaded glass windows, zoned HVAC, ceiling fans, fully landscaped incl. artificial turf, and more! Great central location close to BH Community Center, BH Country Club, great shopping and restaurants. Low HOA and no Mello Roos. PUSD.
Location
State CA
County San Diego
Community Rancho Bernardo
Area Rancho Bernardo (92128)
Zoning R-1:SINGLE
Rooms
Family Room 24x22
Master Bedroom 25x15
Bedroom 2 17x16
Bedroom 3 15x15
Living Room 23x15
Dining Room 14x13
Kitchen 20x12
Interior
Heating Natural Gas
Cooling Central Forced Air
Flooring Carpet, Tile
Fireplaces Number 2
Fireplaces Type FP in Family Room, FP in Living Room
Equipment Dishwasher, Disposal, Dryer, Garage Door Opener, Microwave, Refrigerator, Solar Panels, Trash Compactor, Vacuum/Central, Washer, Built In Range, Electric Oven
Appliance Dishwasher, Disposal, Dryer, Garage Door Opener, Microwave, Refrigerator, Solar Panels, Trash Compactor, Vacuum/Central, Washer, Built In Range, Electric Oven
Laundry Laundry Room
Exterior
Exterior Feature Stucco
Garage Attached
Garage Spaces 2.0
Fence Full
Pool Community/Common
Community Features Tennis Courts, Clubhouse/Rec Room, Exercise Room, Gated Community, Pool, Spa/Hot Tub
Complex Features Tennis Courts, Clubhouse/Rec Room, Exercise Room, Gated Community, Pool, Spa/Hot Tub
Utilities Available Electricity Connected, Natural Gas Connected, Sewer Connected, Water Connected
View Mountains/Hills
Roof Type Tile/Clay
Total Parking Spaces 4
Building
Story 1
Lot Size Range 7500-10889 SF
Sewer Sewer Connected
Water Meter on Property
Level or Stories 1 Story
Schools
Elementary Schools Poway Unified School District
Middle Schools Poway Unified School District
High Schools Poway Unified School District
Others
Ownership Fee Simple
Monthly Total Fees $250
Acceptable Financing Cash, Conventional, FHA, VA
Listing Terms Cash, Conventional, FHA, VA
Pets Description Allowed w/Restrictions
Read Less Info
Want to know what your home might be worth? Contact us for a FREE valuation!

Our team is ready to help you sell your home for the highest possible price ASAP

Bought with Cynthia E Engelhardt • Anchor Funding, Inc.








