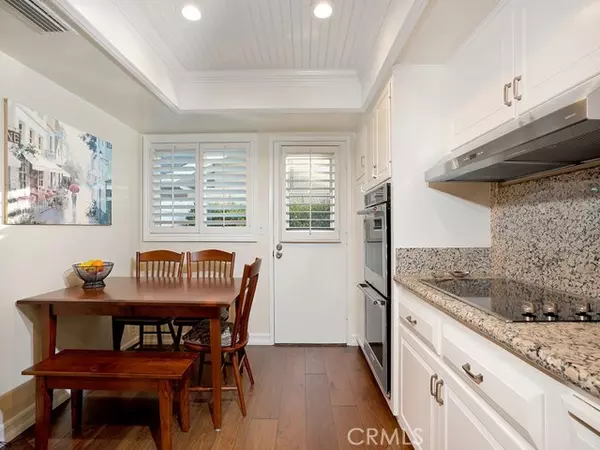$1,660,000
$1,600,000
3.8%For more information regarding the value of a property, please contact us for a free consultation.
3 Beds
3 Baths
2,058 SqFt
SOLD DATE : 03/04/2022
Key Details
Sold Price $1,660,000
Property Type Single Family Home
Sub Type Detached
Listing Status Sold
Purchase Type For Sale
Square Footage 2,058 sqft
Price per Sqft $806
MLS Listing ID NP22031851
Sold Date 03/04/22
Style Detached
Bedrooms 3
Full Baths 3
Construction Status Turnkey,Updated/Remodeled
HOA Y/N No
Year Built 1957
Lot Size 7,700 Sqft
Acres 0.1768
Property Description
Beautiful single story home located on a highly desirable, quiet street in the heart of Rossmoor. This recently remodeled 3 bed, 3 bath home features engineered hardwood flooring throughout, plantation shutters in the front living area and master bedroom and bead board ceilings in the kitchen, family room and living room. The two shared bathrooms have been meticulously renovated with beautiful details such as quartz countertops and shiplap accent walls. The highly functional kitchen features granite countertops, double ovens, and a breakfast nook. Tucked away behind the family room is a large laundry room with ample storage space. The beautifully maintained backyard has a patio area with a lattice overhang and built in electric sun shade as well as 3 mature Japanese Maple Trees which provide privacy. The newly landscaped front yard is drought resistant and features a large patio and seating area. Walking distance to highly rated Weaver and Lee Elementary Schools.
Beautiful single story home located on a highly desirable, quiet street in the heart of Rossmoor. This recently remodeled 3 bed, 3 bath home features engineered hardwood flooring throughout, plantation shutters in the front living area and master bedroom and bead board ceilings in the kitchen, family room and living room. The two shared bathrooms have been meticulously renovated with beautiful details such as quartz countertops and shiplap accent walls. The highly functional kitchen features granite countertops, double ovens, and a breakfast nook. Tucked away behind the family room is a large laundry room with ample storage space. The beautifully maintained backyard has a patio area with a lattice overhang and built in electric sun shade as well as 3 mature Japanese Maple Trees which provide privacy. The newly landscaped front yard is drought resistant and features a large patio and seating area. Walking distance to highly rated Weaver and Lee Elementary Schools.
Location
State CA
County Orange
Area Oc - Los Alamitos (90720)
Interior
Interior Features Granite Counters
Cooling Central Forced Air
Flooring Other/Remarks
Fireplaces Type FP in Family Room, FP in Living Room
Equipment Double Oven
Appliance Double Oven
Laundry Laundry Room
Exterior
Garage Garage
Garage Spaces 2.0
Utilities Available Cable Connected, Electricity Connected, Natural Gas Connected, Phone Connected, Sewer Connected, Water Connected
Roof Type Tile/Clay,Asphalt
Total Parking Spaces 2
Building
Lot Description Sidewalks, Landscaped
Story 1
Lot Size Range 7500-10889 SF
Sewer Public Sewer
Water Public
Architectural Style Ranch
Level or Stories 1 Story
Construction Status Turnkey,Updated/Remodeled
Others
Acceptable Financing Cash, Conventional, FHA, VA
Listing Terms Cash, Conventional, FHA, VA
Special Listing Condition Standard
Read Less Info
Want to know what your home might be worth? Contact us for a FREE valuation!

Our team is ready to help you sell your home for the highest possible price ASAP

Bought with Gilbert Suniga • First Team Real Estate








