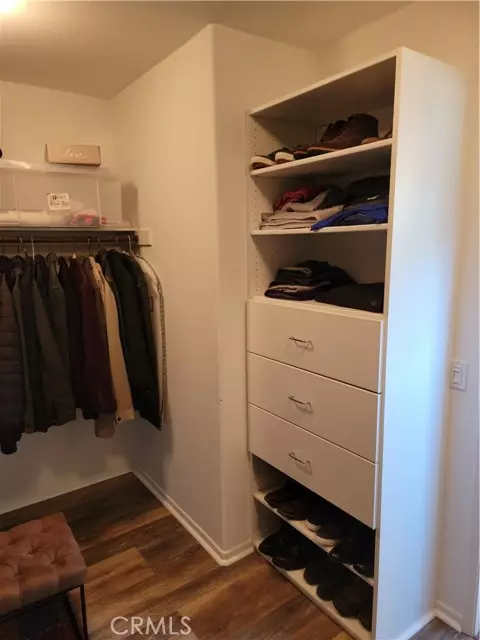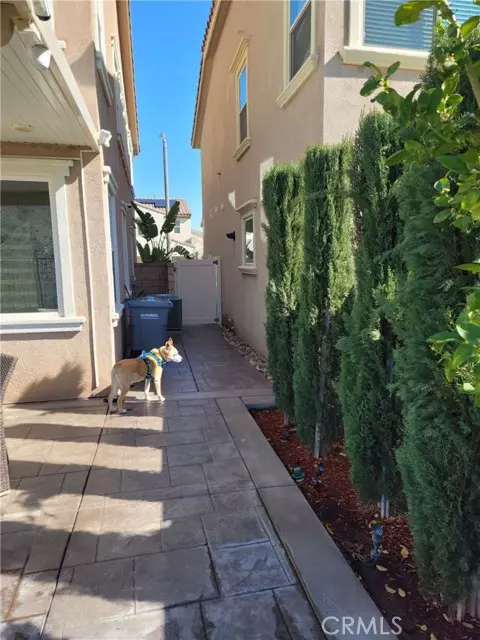$575,000
$599,000
4.0%For more information regarding the value of a property, please contact us for a free consultation.
4 Beds
3 Baths
2,210 SqFt
SOLD DATE : 03/31/2022
Key Details
Sold Price $575,000
Property Type Condo
Listing Status Sold
Purchase Type For Sale
Square Footage 2,210 sqft
Price per Sqft $260
MLS Listing ID TR22031286
Sold Date 03/31/22
Style All Other Attached
Bedrooms 4
Full Baths 3
Construction Status Turnkey
HOA Fees $208/mo
HOA Y/N Yes
Year Built 2017
Lot Size 3,408 Sqft
Acres 0.0782
Property Description
Beautifull turn key home located at the top of the hill in the highly desired gated community of Westridge at Canyon Hills. County records show condominium, but unlike most condos, this is detached on both sides like a single family residence. No common walls with the neighbors. Nice vinyl fences separate the homes. Designer upgrades throughout! Contemporary vinyl plank flooring throughout downstairs. Upstairs has vinyl plank flooring in the master bedroom and bathrooms and carpet in lthe loft and 2 upstairs bedrooms. 1 bedroom and 1 bath downstairs. Granite counter tops in kitchen and all bathrooms. Stainless steel appliances. Custom window coverings throughout. Separate laundry room upstairs. Upstairs master bedroom and back yard patio have a beautiful view of the mountains, city lights, and a partial view of the Lake. Professional Landscaping in front and back surrounded by new lighting that comes on automatically to highlight the beautiful landscaping including fruit trees. 2 car attached garage with custom cabinets for so much storage. Solar Panels. Security cameras. Association includes clubhouse, pool, dog park, firepit, picnic tables, BBQs and basketball court.
Beautifull turn key home located at the top of the hill in the highly desired gated community of Westridge at Canyon Hills. County records show condominium, but unlike most condos, this is detached on both sides like a single family residence. No common walls with the neighbors. Nice vinyl fences separate the homes. Designer upgrades throughout! Contemporary vinyl plank flooring throughout downstairs. Upstairs has vinyl plank flooring in the master bedroom and bathrooms and carpet in lthe loft and 2 upstairs bedrooms. 1 bedroom and 1 bath downstairs. Granite counter tops in kitchen and all bathrooms. Stainless steel appliances. Custom window coverings throughout. Separate laundry room upstairs. Upstairs master bedroom and back yard patio have a beautiful view of the mountains, city lights, and a partial view of the Lake. Professional Landscaping in front and back surrounded by new lighting that comes on automatically to highlight the beautiful landscaping including fruit trees. 2 car attached garage with custom cabinets for so much storage. Solar Panels. Security cameras. Association includes clubhouse, pool, dog park, firepit, picnic tables, BBQs and basketball court.
Location
State CA
County Riverside
Area Riv Cty-Lake Elsinore (92532)
Interior
Interior Features Granite Counters
Cooling Central Forced Air
Flooring Other/Remarks
Equipment Dishwasher, Disposal
Appliance Dishwasher, Disposal
Laundry Laundry Room
Exterior
Exterior Feature Stucco
Garage Spaces 2.0
Pool Community/Common
Utilities Available Sewer Connected
View Lake/River, Mountains/Hills, City Lights
Total Parking Spaces 2
Building
Lot Description Sidewalks
Story 2
Lot Size Range 1-3999 SF
Sewer Public Sewer
Water Public
Architectural Style See Remarks
Level or Stories 2 Story
Construction Status Turnkey
Others
Acceptable Financing Cash, Cash To New Loan
Listing Terms Cash, Cash To New Loan
Special Listing Condition Standard
Read Less Info
Want to know what your home might be worth? Contact us for a FREE valuation!

Our team is ready to help you sell your home for the highest possible price ASAP

Bought with NON LISTED AGENT • NON LISTED OFFICE







