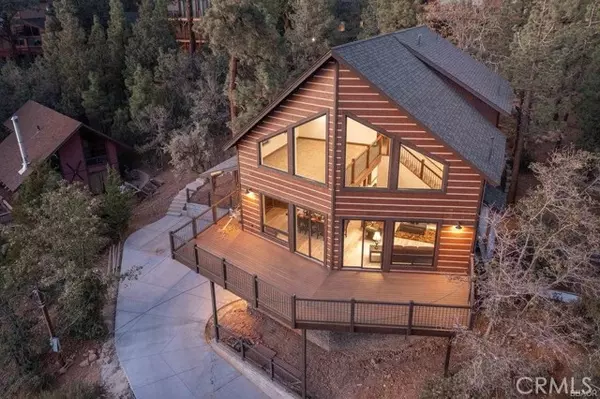$1,625,000
$1,650,000
1.5%For more information regarding the value of a property, please contact us for a free consultation.
6 Beds
4 Baths
3,383 SqFt
SOLD DATE : 11/09/2021
Key Details
Sold Price $1,625,000
Property Type Single Family Home
Sub Type Detached
Listing Status Sold
Purchase Type For Sale
Square Footage 3,383 sqft
Price per Sqft $480
MLS Listing ID PW21195322
Sold Date 11/09/21
Style Detached
Bedrooms 6
Full Baths 4
HOA Y/N No
Year Built 2021
Lot Size 10,450 Sqft
Acres 0.2399
Property Description
BRAND NEW MOONRIDGE HOME WITH BREATHTAKING VIEWS OF THE SKI SLOPES AND SURROUNDING MOUNTAINS, PLUS A PEAK AT THE LAKE AS WELL!!.....Lot of space in this one, with 6 bedrooms, 4 bathrooms, plus a large loft area and laundry room. Dramatic living area with cathedral ceilings, big view windows, and floor to ceiling stacked stone fireplace. Warm, rich wood tones throughout, including knotty alder cabinetry & doors, pine ceilings, & engineered wood flooring. Gorgeous kitchen with Quartz counters & stainless steel appliances. Spacious primary suite with walk-in closet and ensuite bath with soaking tub & separate shower. Bathrooms feature Quartz vanities + tiled showers. Lots of outdoor space, including 500 sqft. front deck, and 1000 sqft. rear concrete patio. Oversized 2-car+ garage, approx. 815 sqft. There's 8 ft wide, 24 ft lgth., 7 ft ht. finished (drywall, paint and lights) attic storage space accessible by a drop down ladder as well. 2 heaters, and a tankless water htr.
BRAND NEW MOONRIDGE HOME WITH BREATHTAKING VIEWS OF THE SKI SLOPES AND SURROUNDING MOUNTAINS, PLUS A PEAK AT THE LAKE AS WELL!!.....Lot of space in this one, with 6 bedrooms, 4 bathrooms, plus a large loft area and laundry room. Dramatic living area with cathedral ceilings, big view windows, and floor to ceiling stacked stone fireplace. Warm, rich wood tones throughout, including knotty alder cabinetry & doors, pine ceilings, & engineered wood flooring. Gorgeous kitchen with Quartz counters & stainless steel appliances. Spacious primary suite with walk-in closet and ensuite bath with soaking tub & separate shower. Bathrooms feature Quartz vanities + tiled showers. Lots of outdoor space, including 500 sqft. front deck, and 1000 sqft. rear concrete patio. Oversized 2-car+ garage, approx. 815 sqft. There's 8 ft wide, 24 ft lgth., 7 ft ht. finished (drywall, paint and lights) attic storage space accessible by a drop down ladder as well. 2 heaters, and a tankless water htr.
Location
State CA
County San Bernardino
Area Big Bear Lake (92315)
Interior
Interior Features Beamed Ceilings
Heating Natural Gas
Flooring Carpet, Tile, Wood
Fireplaces Type FP in Living Room
Equipment Dishwasher, Microwave, Refrigerator, Gas Stove, Gas Range
Appliance Dishwasher, Microwave, Refrigerator, Gas Stove, Gas Range
Exterior
Garage Garage Door Opener
Garage Spaces 2.0
Utilities Available Cable Available, Electricity Connected, Natural Gas Connected, Sewer Connected, Water Connected
View Lake/River, Mountains/Hills, Neighborhood, Trees/Woods
Roof Type Composition
Total Parking Spaces 2
Building
Lot Description National Forest
Lot Size Range 7500-10889 SF
Sewer Public Sewer
Water Public
Architectural Style Custom Built
Level or Stories 3 Story
Others
Acceptable Financing Cash To New Loan
Listing Terms Cash To New Loan
Special Listing Condition Standard
Read Less Info
Want to know what your home might be worth? Contact us for a FREE valuation!

Our team is ready to help you sell your home for the highest possible price ASAP

Bought with NON LISTED AGENT • NON LISTED OFFICE







