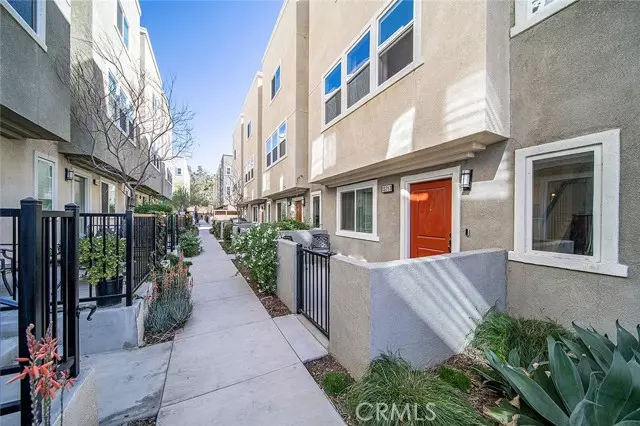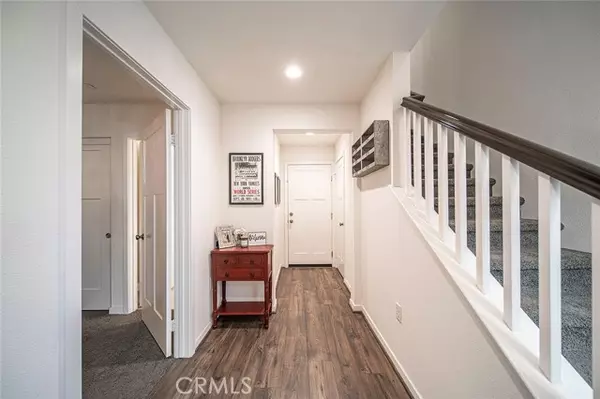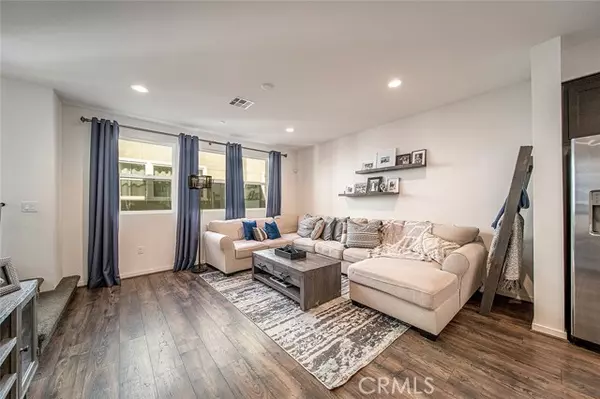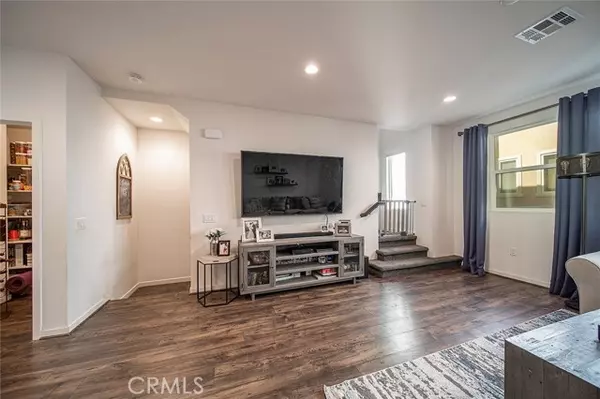$665,000
$640,000
3.9%For more information regarding the value of a property, please contact us for a free consultation.
4 Beds
4 Baths
1,780 SqFt
SOLD DATE : 03/24/2022
Key Details
Sold Price $665,000
Property Type Townhouse
Sub Type Townhome
Listing Status Sold
Purchase Type For Sale
Square Footage 1,780 sqft
Price per Sqft $373
MLS Listing ID DW22027564
Sold Date 03/24/22
Style Townhome
Bedrooms 4
Full Baths 3
Half Baths 1
Construction Status Turnkey
HOA Fees $300/mo
HOA Y/N Yes
Year Built 2018
Lot Size 0.481 Acres
Acres 0.4809
Property Description
Gorgeous and spacious four bedroom, four bath home in a gated community! This multi-level home was recently built in 2018 and features a great open-design floor plan. The ground level includes a bedroom suite complete with a bathroom and direct access to the two car attached garage. Upstairs, the main level showcases an open-concept living room that flows effortlessly into the kitchen and formal dining area. Large windows on this floor allow for tons of natural sunlight. The kitchen boasts dark rich cabinets, beautiful white countertops, stainless appliances and a center island with bar seating. Modern laminate floors, a walk-in pantry and a separate powder room complete this level. The upper level provides both privacy and proximity. There you'll find two generously sized bedrooms that share a full bathroom as well as the master bedroom. The master bedroom includes a walk-in closet and private bathroom with walk-in shower and double vanity sinks. This home comes with many upgrades! Enjoy high ceilings, custom designed drapery, programmable thermostat, central heat/air conditioning, convenient indoor laundry area, just to name a few. Amenities include Community pool, spa, kids playground and two dog parks. This home is centrally located near many tasty restaurants, shopping centers, workout facilities and best of all- easy freeway access! This is Southern California living at it's best!
Gorgeous and spacious four bedroom, four bath home in a gated community! This multi-level home was recently built in 2018 and features a great open-design floor plan. The ground level includes a bedroom suite complete with a bathroom and direct access to the two car attached garage. Upstairs, the main level showcases an open-concept living room that flows effortlessly into the kitchen and formal dining area. Large windows on this floor allow for tons of natural sunlight. The kitchen boasts dark rich cabinets, beautiful white countertops, stainless appliances and a center island with bar seating. Modern laminate floors, a walk-in pantry and a separate powder room complete this level. The upper level provides both privacy and proximity. There you'll find two generously sized bedrooms that share a full bathroom as well as the master bedroom. The master bedroom includes a walk-in closet and private bathroom with walk-in shower and double vanity sinks. This home comes with many upgrades! Enjoy high ceilings, custom designed drapery, programmable thermostat, central heat/air conditioning, convenient indoor laundry area, just to name a few. Amenities include Community pool, spa, kids playground and two dog parks. This home is centrally located near many tasty restaurants, shopping centers, workout facilities and best of all- easy freeway access! This is Southern California living at it's best!
Location
State CA
County Los Angeles
Area Sylmar (91342)
Interior
Interior Features Pantry, Recessed Lighting
Cooling Central Forced Air
Flooring Carpet, Laminate, Tile
Equipment Dishwasher, Refrigerator, Gas Range
Appliance Dishwasher, Refrigerator, Gas Range
Laundry Closet Full Sized, Inside
Exterior
Parking Features Gated, Direct Garage Access, Garage, Garage Door Opener
Garage Spaces 2.0
Pool Below Ground, Community/Common
Utilities Available Electricity Connected, Natural Gas Connected, Sewer Connected, Water Connected
Total Parking Spaces 2
Building
Lot Description Sidewalks
Sewer Public Sewer
Water Public
Architectural Style Modern
Level or Stories 3 Story
Construction Status Turnkey
Others
Acceptable Financing Conventional, Cash To New Loan
Listing Terms Conventional, Cash To New Loan
Special Listing Condition Standard
Read Less Info
Want to know what your home might be worth? Contact us for a FREE valuation!

Our team is ready to help you sell your home for the highest possible price ASAP

Bought with NON LISTED AGENT • NON LISTED OFFICE







