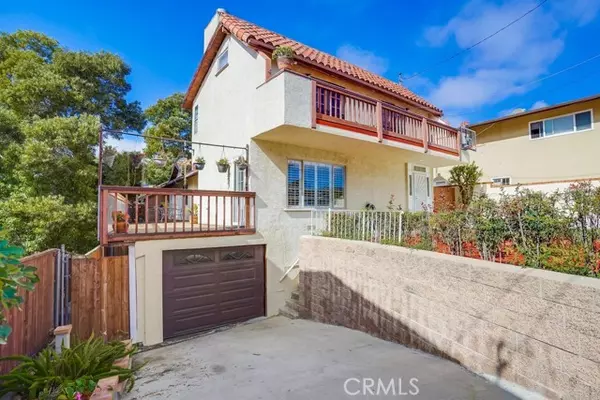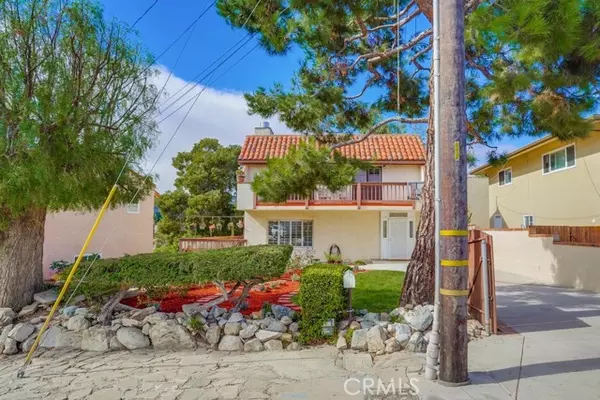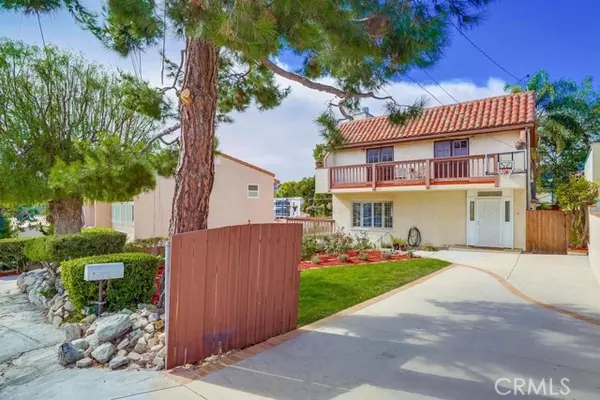$844,000
$835,000
1.1%For more information regarding the value of a property, please contact us for a free consultation.
4 Beds
2 Baths
1,998 SqFt
SOLD DATE : 01/13/2022
Key Details
Sold Price $844,000
Property Type Single Family Home
Sub Type Detached
Listing Status Sold
Purchase Type For Sale
Square Footage 1,998 sqft
Price per Sqft $422
MLS Listing ID SB21242977
Sold Date 01/13/22
Style Detached
Bedrooms 4
Full Baths 2
HOA Y/N No
Year Built 1967
Lot Size 5,786 Sqft
Acres 0.1328
Property Description
Come see this beautiful (1998 sq ft ) Mini Estate 2 story home with 4 bedrooms, 2 FULL bathrooms, huge SIDE DECK for dining /BBQing & front balcony w ocean views. Comes with attached 2 car tandem GARAGE & "2 DRIVEWAYS" for parking cars *(use 1 driveway 4 boat/RV?) Private fenced rear yard is yours 2 design 4 family to relax in. Enter thru wood floored living rm, open floor plan with fireplace & dining area to good sized kitchen with SS Dishwasher, Built in Microwave, SS Gas stove w oven, SS Fridge & expensive Newer Front Loader washer & dryer in laundry rm (*EZ to use rear of 1st floor area as Mother in Law or Guest quarters.) Past kitchen is bonus room/office, & 3rd bedroom w high ceilings to the left on main floor. Behind 3rd bedroom is 4th bedroom also w high ceilings, currently used as music room. The main floor FULL bathroom has skylite. Past the bathrm is a BIG indoor laundry room with faucet, sink & Front loader washer & dryer, w tons of cabinets 4 storage & door that opens to back yard. *(2 bedrms down & 2 bedrms up.) Come up the staircase from living rm to 2nd floor FULL BATHRM with huge jacuzzi tub for 2 & step in shower. Closet to attic w storage is on rt side & lovely skylite above ur head. 2 bedrms r to ur left. 1st is MAIN bedroom with cathedral ceiling, huge mirrored closet & french doors that open to sweeping front balcony w OCEAN views & room 2 sit on balcony & sip ur morning coffee. 2nd bedroom upstairs has same: high ceilings, tall mirrored closet, french doors to large balcony w ocean views. This mini-estate like home is private & quiet on cul de sac for
Come see this beautiful (1998 sq ft ) Mini Estate 2 story home with 4 bedrooms, 2 FULL bathrooms, huge SIDE DECK for dining /BBQing & front balcony w ocean views. Comes with attached 2 car tandem GARAGE & "2 DRIVEWAYS" for parking cars *(use 1 driveway 4 boat/RV?) Private fenced rear yard is yours 2 design 4 family to relax in. Enter thru wood floored living rm, open floor plan with fireplace & dining area to good sized kitchen with SS Dishwasher, Built in Microwave, SS Gas stove w oven, SS Fridge & expensive Newer Front Loader washer & dryer in laundry rm (*EZ to use rear of 1st floor area as Mother in Law or Guest quarters.) Past kitchen is bonus room/office, & 3rd bedroom w high ceilings to the left on main floor. Behind 3rd bedroom is 4th bedroom also w high ceilings, currently used as music room. The main floor FULL bathroom has skylite. Past the bathrm is a BIG indoor laundry room with faucet, sink & Front loader washer & dryer, w tons of cabinets 4 storage & door that opens to back yard. *(2 bedrms down & 2 bedrms up.) Come up the staircase from living rm to 2nd floor FULL BATHRM with huge jacuzzi tub for 2 & step in shower. Closet to attic w storage is on rt side & lovely skylite above ur head. 2 bedrms r to ur left. 1st is MAIN bedroom with cathedral ceiling, huge mirrored closet & french doors that open to sweeping front balcony w OCEAN views & room 2 sit on balcony & sip ur morning coffee. 2nd bedroom upstairs has same: high ceilings, tall mirrored closet, french doors to large balcony w ocean views. This mini-estate like home is private & quiet on cul de sac for expanding family near all shops, restaurants, parks, churches, schools near Western & close to 110 freeway & quik access over St Thomas Vincent Bridge to Downtown Long Beach.
Location
State CA
County Los Angeles
Area San Pedro (90732)
Zoning LCR1*
Interior
Interior Features Balcony, Copper Plumbing Full, Living Room Deck Attached, Recessed Lighting, Tandem, Tile Counters, Track Lighting
Cooling Wall/Window, N/K
Flooring Carpet, Tile, Wood
Fireplaces Type FP in Living Room, Gas
Equipment Dishwasher, Disposal, Microwave, Refrigerator, Gas Oven, Gas Range
Appliance Dishwasher, Disposal, Microwave, Refrigerator, Gas Oven, Gas Range
Laundry Laundry Room, Inside
Exterior
Exterior Feature Stucco
Parking Features Gated, Tandem, Garage, Garage - Single Door
Garage Spaces 2.0
Fence Privacy, Wood
Utilities Available Cable Available, Electricity Available, Natural Gas Available, Phone Available, Sewer Available, Water Available
View Ocean, Harbor, City Lights
Roof Type Spanish Tile
Total Parking Spaces 8
Building
Lot Description Sidewalks, Landscaped
Story 2
Lot Size Range 4000-7499 SF
Sewer Public Sewer
Water Public
Level or Stories 2 Story
Others
Acceptable Financing Cash, Conventional, FHA, VA, Cash To New Loan
Listing Terms Cash, Conventional, FHA, VA, Cash To New Loan
Special Listing Condition Standard
Read Less Info
Want to know what your home might be worth? Contact us for a FREE valuation!

Our team is ready to help you sell your home for the highest possible price ASAP

Bought with Mona Khadem • Sync Brokerage, Inc







