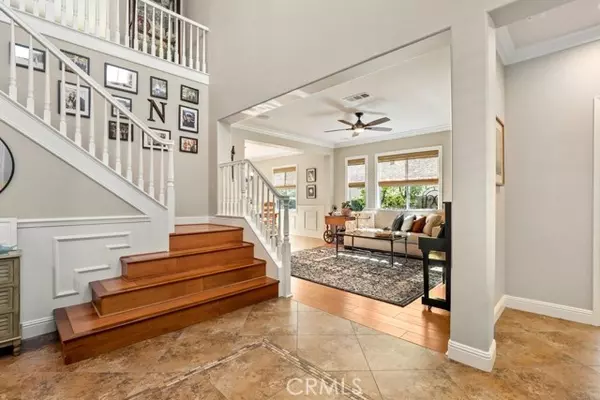$1,155,000
$1,050,000
10.0%For more information regarding the value of a property, please contact us for a free consultation.
5 Beds
3 Baths
2,997 SqFt
SOLD DATE : 03/29/2022
Key Details
Sold Price $1,155,000
Property Type Single Family Home
Sub Type Detached
Listing Status Sold
Purchase Type For Sale
Square Footage 2,997 sqft
Price per Sqft $385
MLS Listing ID BB22027216
Sold Date 03/29/22
Style Detached
Bedrooms 5
Full Baths 3
Construction Status Turnkey
HOA Fees $91/mo
HOA Y/N Yes
Year Built 2003
Lot Size 5,778 Sqft
Acres 0.1326
Property Description
The magnificent, one-owner home is located in this prime Santa Clarita location! Enter this 2997sf move-in ready five-bedroom, three-bath home through a private courtyard that leads to a two-story foyer bathed in natural light. The attention to detail throughout the home has to be seen. Youll find custom millwork throughout including wainscot, oversized baseboards, and crown molding. The first level features a dedicated guest suite, full bath, formal living room, dining room, and laundry room with sink, not to mention the recently upgraded stainless Kitchen-Aid five-piece kitchen connected to an entertainer's great room with custom built-ins that is set up for a Dolby Atmos 5.2.4 surround-sound theater. Upstairs youll find four spacious bedrooms including the primary suite. The primary suite features a tray ceiling, relaxing sitting room, large walk-in closet, and a completely upgraded bath that includes a freestanding soaking tub and oversized multi-head shower. The private backyard is quiet with a beautiful view and HOA maintained open space behind you. The elevated custom backyard kitchen features a large stainless steel grill plus a dual sear station, two-burner stove, sink, and refrigerator, not to mention a granite peninsula bar for those beautiful summer nights entertaining. In addition to the two-car garage, there is a second third car garage that is set up as a workshop with lots of storage for all of your toys and projects. The Estrella Vista community has No Mello Roos, a low HOA, and is near top-rated Santa Clarita schools. Come see it before it goes!
The magnificent, one-owner home is located in this prime Santa Clarita location! Enter this 2997sf move-in ready five-bedroom, three-bath home through a private courtyard that leads to a two-story foyer bathed in natural light. The attention to detail throughout the home has to be seen. Youll find custom millwork throughout including wainscot, oversized baseboards, and crown molding. The first level features a dedicated guest suite, full bath, formal living room, dining room, and laundry room with sink, not to mention the recently upgraded stainless Kitchen-Aid five-piece kitchen connected to an entertainer's great room with custom built-ins that is set up for a Dolby Atmos 5.2.4 surround-sound theater. Upstairs youll find four spacious bedrooms including the primary suite. The primary suite features a tray ceiling, relaxing sitting room, large walk-in closet, and a completely upgraded bath that includes a freestanding soaking tub and oversized multi-head shower. The private backyard is quiet with a beautiful view and HOA maintained open space behind you. The elevated custom backyard kitchen features a large stainless steel grill plus a dual sear station, two-burner stove, sink, and refrigerator, not to mention a granite peninsula bar for those beautiful summer nights entertaining. In addition to the two-car garage, there is a second third car garage that is set up as a workshop with lots of storage for all of your toys and projects. The Estrella Vista community has No Mello Roos, a low HOA, and is near top-rated Santa Clarita schools. Come see it before it goes!
Location
State CA
County Los Angeles
Area Santa Clarita (91390)
Zoning SCUR2
Interior
Interior Features Granite Counters, Recessed Lighting, Tile Counters, Two Story Ceilings
Heating Natural Gas
Cooling Central Forced Air, Zoned Area(s), Energy Star, Gas, Dual
Fireplaces Type FP in Family Room, Gas, Raised Hearth, Zero Clearance
Equipment Dishwasher, Microwave, Electric Oven, Gas Stove, Recirculated Exhaust Fan, Self Cleaning Oven, Water Line to Refr, Gas Range
Appliance Dishwasher, Microwave, Electric Oven, Gas Stove, Recirculated Exhaust Fan, Self Cleaning Oven, Water Line to Refr, Gas Range
Laundry Laundry Room, Inside
Exterior
Parking Features Garage
Garage Spaces 3.0
View Mountains/Hills, City Lights
Roof Type Concrete
Total Parking Spaces 3
Building
Lot Description Curbs
Story 2
Lot Size Range 4000-7499 SF
Sewer Public Sewer
Water Public
Level or Stories 2 Story
Construction Status Turnkey
Others
Acceptable Financing Cash, Conventional, FHA, VA, Cash To New Loan
Listing Terms Cash, Conventional, FHA, VA, Cash To New Loan
Special Listing Condition Standard
Read Less Info
Want to know what your home might be worth? Contact us for a FREE valuation!

Our team is ready to help you sell your home for the highest possible price ASAP

Bought with NON LISTED AGENT • NON LISTED OFFICE







