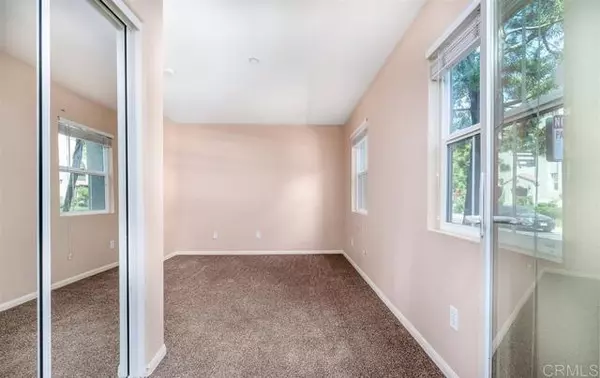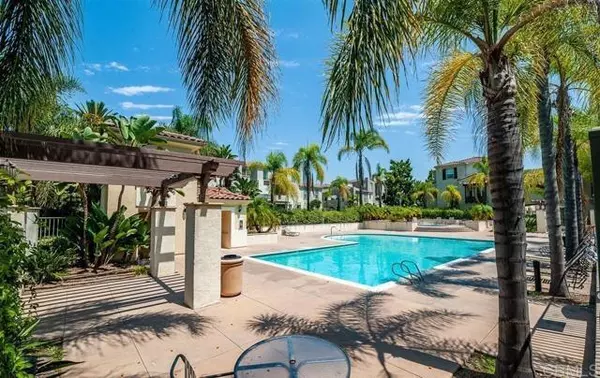$740,000
$740,000
For more information regarding the value of a property, please contact us for a free consultation.
3 Beds
4 Baths
1,865 SqFt
SOLD DATE : 03/21/2022
Key Details
Sold Price $740,000
Property Type Condo
Listing Status Sold
Purchase Type For Sale
Square Footage 1,865 sqft
Price per Sqft $396
MLS Listing ID PTP2201039
Sold Date 03/21/22
Style All Other Attached
Bedrooms 3
Full Baths 3
Half Baths 1
HOA Fees $215/mo
HOA Y/N Yes
Year Built 2004
Property Description
Spacious 3 bedroom 3.5 Bathrooms, townhome style condo located in Otay Ranch. This lovely corner unit has a full size 2 car garage attached. Enjoy a nice balcony & patio area, a nice open floor plan on the Second floor with gorgeous wood flooring. you have full bedroom and bath on fist floor. The kitchen is very spacious with plenty of cabinet and counter space and a large island. The master bedroom is spacious with an unsuited bath and its own walk-in closet! Close to the Otay Ranch Town Center offering great food & shopping! Youll love having access to the gorgeous community pool and spa area, award winning schools, nearby playgrounds, public transportation, freeways, and gated security.
Spacious 3 bedroom 3.5 Bathrooms, townhome style condo located in Otay Ranch. This lovely corner unit has a full size 2 car garage attached. Enjoy a nice balcony & patio area, a nice open floor plan on the Second floor with gorgeous wood flooring. you have full bedroom and bath on fist floor. The kitchen is very spacious with plenty of cabinet and counter space and a large island. The master bedroom is spacious with an unsuited bath and its own walk-in closet! Close to the Otay Ranch Town Center offering great food & shopping! Youll love having access to the gorgeous community pool and spa area, award winning schools, nearby playgrounds, public transportation, freeways, and gated security.
Location
State CA
County San Diego
Area Chula Vista (91913)
Zoning R-1
Interior
Cooling Central Forced Air, Gas
Fireplaces Type FP in Family Room, Gas
Laundry Garage
Exterior
Garage Spaces 2.0
Pool Community/Common
View Neighborhood
Total Parking Spaces 2
Building
Lot Description Curbs, Sidewalks
Water Public
Level or Stories 3 Story
Schools
Middle Schools Sweetwater Union High School District
High Schools Sweetwater Union High School District
Others
Acceptable Financing Cash, Conventional, FHA, VA
Listing Terms Cash, Conventional, FHA, VA
Special Listing Condition Standard
Read Less Info
Want to know what your home might be worth? Contact us for a FREE valuation!

Our team is ready to help you sell your home for the highest possible price ASAP

Bought with NON LISTED AGENT • NON LISTED OFFICE






