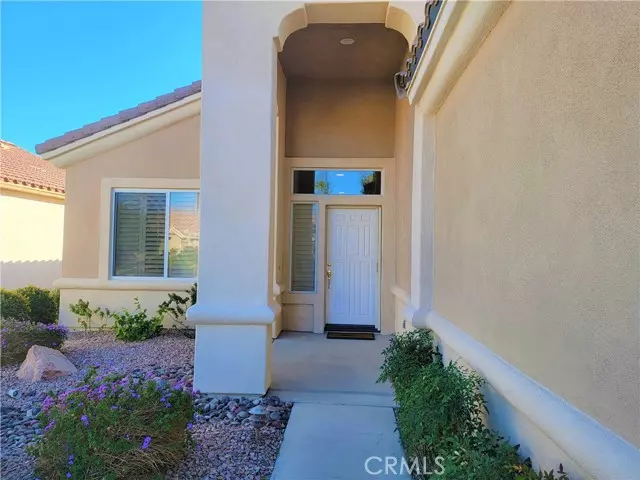$495,000
$449,000
10.2%For more information regarding the value of a property, please contact us for a free consultation.
2 Beds
2 Baths
1,616 SqFt
SOLD DATE : 03/18/2022
Key Details
Sold Price $495,000
Property Type Single Family Home
Sub Type Detached
Listing Status Sold
Purchase Type For Sale
Square Footage 1,616 sqft
Price per Sqft $306
MLS Listing ID EV22028215
Sold Date 03/18/22
Style Detached
Bedrooms 2
Full Baths 2
Construction Status Turnkey
HOA Fees $287/mo
HOA Y/N Yes
Year Built 2000
Lot Size 5,663 Sqft
Acres 0.13
Property Description
Welcome home to this popular Cayman model located in the North section of the sought after Del Webb community of Sun City. Easy care envied desert landscape in front and back yard. Back yard is south facing with beautiful mountain top views. Luscious Bougainvillea surrounds your private block walled backyard. Stone pathway leads to a Soothing pineapple fountain which gives way to peaceful evenings watching the sunset or glorious mornings having coffee under your covered patio. 2 bedroom 2 bath plus a bonus room with wide entry ideal for an office, den or formal dining room. Great floor plan for entertaining with slab granite kitchen featuring stainless steel appliances and stool height breakfast bar. Kitchen is open to a massive living area. Dining Nook off kitchen. 18 inch tiles in kitchen, bathrooms and living area. Bamboo flooring in bedrooms and den/office. Shutters throughout. Bedrooms are separated by long hall. Primary bedroom is huge with on suite bathroom, walk in closet and double sinks. 2nd bedroom has mirrored wall and large closet. Hall bath has tub in shower and custom wallpaper. Indoor laundry room and plenty of storage space rounds out this perfect desert home.
Welcome home to this popular Cayman model located in the North section of the sought after Del Webb community of Sun City. Easy care envied desert landscape in front and back yard. Back yard is south facing with beautiful mountain top views. Luscious Bougainvillea surrounds your private block walled backyard. Stone pathway leads to a Soothing pineapple fountain which gives way to peaceful evenings watching the sunset or glorious mornings having coffee under your covered patio. 2 bedroom 2 bath plus a bonus room with wide entry ideal for an office, den or formal dining room. Great floor plan for entertaining with slab granite kitchen featuring stainless steel appliances and stool height breakfast bar. Kitchen is open to a massive living area. Dining Nook off kitchen. 18 inch tiles in kitchen, bathrooms and living area. Bamboo flooring in bedrooms and den/office. Shutters throughout. Bedrooms are separated by long hall. Primary bedroom is huge with on suite bathroom, walk in closet and double sinks. 2nd bedroom has mirrored wall and large closet. Hall bath has tub in shower and custom wallpaper. Indoor laundry room and plenty of storage space rounds out this perfect desert home.
Location
State CA
County Riverside
Area Riv Cty-Palm Desert (92211)
Zoning SP ZONE
Interior
Interior Features Granite Counters
Cooling Central Forced Air
Flooring Tile, Bamboo
Equipment Microwave, Electric Range
Appliance Microwave, Electric Range
Laundry Laundry Room, Inside
Exterior
Exterior Feature Stucco
Parking Features Garage, Garage Door Opener
Garage Spaces 2.0
Pool Community/Common, Association
Utilities Available Electricity Connected, Natural Gas Connected, Sewer Connected, Water Connected
View Mountains/Hills
Roof Type Tile/Clay
Total Parking Spaces 2
Building
Lot Description Curbs, Sidewalks
Story 1
Lot Size Range 4000-7499 SF
Sewer Public Sewer
Water Public
Architectural Style Craftsman/Bungalow
Level or Stories 1 Story
Construction Status Turnkey
Others
Senior Community Other
Acceptable Financing Submit
Listing Terms Submit
Special Listing Condition Standard
Read Less Info
Want to know what your home might be worth? Contact us for a FREE valuation!

Our team is ready to help you sell your home for the highest possible price ASAP

Bought with NON LISTED AGENT • NON LISTED OFFICE








