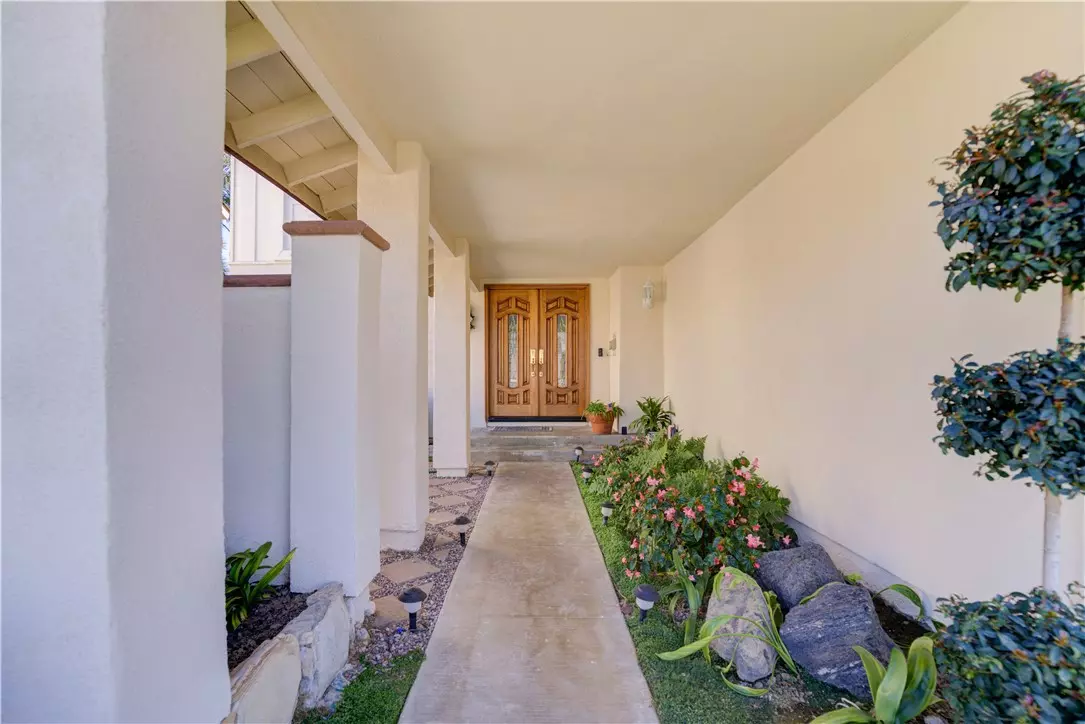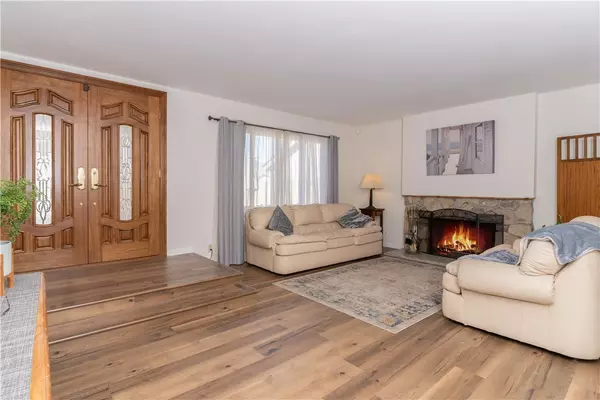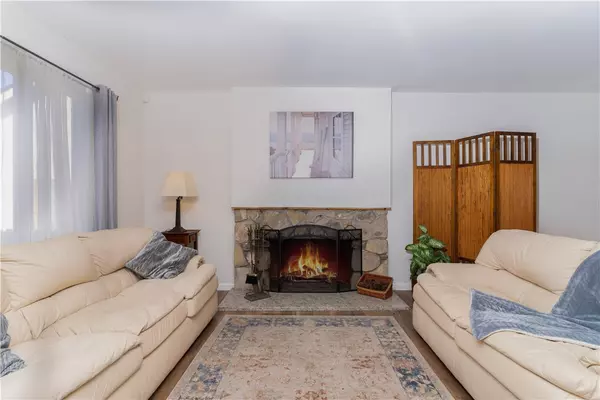$1,385,000
$1,275,000
8.6%For more information regarding the value of a property, please contact us for a free consultation.
5 Beds
3 Baths
2,080 SqFt
SOLD DATE : 03/31/2022
Key Details
Sold Price $1,385,000
Property Type Single Family Home
Sub Type Detached
Listing Status Sold
Purchase Type For Sale
Square Footage 2,080 sqft
Price per Sqft $665
MLS Listing ID OC22024669
Sold Date 03/31/22
Style Detached
Bedrooms 5
Full Baths 2
Half Baths 1
Construction Status Turnkey
HOA Y/N No
Year Built 1967
Lot Size 5,300 Sqft
Acres 0.1217
Lot Dimensions 98' x 54'
Property Description
One mile to Huntington Beach sand! Spacious executive home in a cul-de-sac location. California living starts with a lovely and private courtyard patio in the front. Beautiful double door entry with art glass detail leads into a raised foyer. Step down to formal living room with gas fireplace with stone accents and marble hearth. New laminate, wood-style plank flooring throughout entire first floor. Adjacent formal dining room has French doors out to the backyard. Beautiful remodeled kitchen (2020) looks out over backyard through an extra large garden-bay window. Kitchen has new cabinets, stainless steel appliances, and quartz counter tops. Custom tile backsplash frames the stove. Large family room next to kitchen has room for both lounging and eating. Downstairs is completed with a powder bathroom. Sliding door in family room leads out to backyard with grassy area, large stone and concrete patio, and perimeter garden. Upstairs has a primary bedroom suite with double door entry, gas fireplace, and west facing windows. Four additional bedrooms and a full bath completes the upstairs. Home has newer roof and dual pane windows throughout. Laundry and sink are in the two car garage which also has lots of built-in storage.
One mile to Huntington Beach sand! Spacious executive home in a cul-de-sac location. California living starts with a lovely and private courtyard patio in the front. Beautiful double door entry with art glass detail leads into a raised foyer. Step down to formal living room with gas fireplace with stone accents and marble hearth. New laminate, wood-style plank flooring throughout entire first floor. Adjacent formal dining room has French doors out to the backyard. Beautiful remodeled kitchen (2020) looks out over backyard through an extra large garden-bay window. Kitchen has new cabinets, stainless steel appliances, and quartz counter tops. Custom tile backsplash frames the stove. Large family room next to kitchen has room for both lounging and eating. Downstairs is completed with a powder bathroom. Sliding door in family room leads out to backyard with grassy area, large stone and concrete patio, and perimeter garden. Upstairs has a primary bedroom suite with double door entry, gas fireplace, and west facing windows. Four additional bedrooms and a full bath completes the upstairs. Home has newer roof and dual pane windows throughout. Laundry and sink are in the two car garage which also has lots of built-in storage.
Location
State CA
County Orange
Area Oc - Huntington Beach (92646)
Zoning R1
Interior
Interior Features Stone Counters, Unfurnished
Flooring Laminate
Fireplaces Type FP in Living Room, FP in Master BR
Equipment Dishwasher, Disposal, Dryer, Refrigerator, Washer, Ice Maker, Vented Exhaust Fan, Water Line to Refr
Appliance Dishwasher, Disposal, Dryer, Refrigerator, Washer, Ice Maker, Vented Exhaust Fan, Water Line to Refr
Laundry Garage
Exterior
Exterior Feature Stucco
Garage Direct Garage Access, Garage - Single Door
Garage Spaces 2.0
Fence Good Condition
Utilities Available Cable Available, Electricity Connected, Natural Gas Connected, Sewer Connected, Water Connected
View Neighborhood
Roof Type Concrete
Total Parking Spaces 2
Building
Lot Description Cul-De-Sac, Curbs
Story 2
Lot Size Range 4000-7499 SF
Sewer Public Sewer
Water Public
Architectural Style Traditional
Level or Stories 2 Story
Construction Status Turnkey
Others
Acceptable Financing Cash, Conventional, FHA, VA, Cash To New Loan
Listing Terms Cash, Conventional, FHA, VA, Cash To New Loan
Special Listing Condition Standard
Read Less Info
Want to know what your home might be worth? Contact us for a FREE valuation!

Our team is ready to help you sell your home for the highest possible price ASAP

Bought with Barbara Adams • First Team Real Estate








