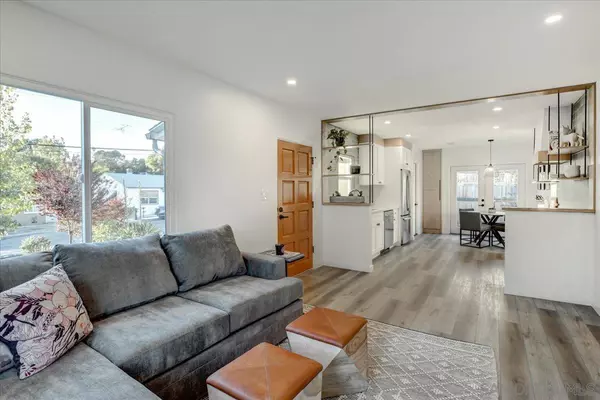$745,000
$695,000
7.2%For more information regarding the value of a property, please contact us for a free consultation.
2 Beds
1 Bath
784 SqFt
SOLD DATE : 12/10/2021
Key Details
Sold Price $745,000
Property Type Single Family Home
Sub Type Detached
Listing Status Sold
Purchase Type For Sale
Square Footage 784 sqft
Price per Sqft $950
Subdivision La Mesa
MLS Listing ID 210030400
Sold Date 12/10/21
Style Detached
Bedrooms 2
Full Baths 1
HOA Y/N No
Year Built 1942
Lot Size 5,600 Sqft
Property Description
Step into your professionally redesigned mid-century sanctuary. This amazing floorplan has been updated with all of the modern finishes including an amazingly large and thoughtfully improved drought tolerant back yard! When you enter into the main living area you'll notice the modern kitchen with custom oak cabinetry and shelves, quartz counter tops, stainless steel appliances and a dining area with French doors leading into a spectacular redwood deck and back yard. Drip and irrigation systems have been installed making maintenance a breeze! Warm vinyl plank flooring throughout main areas. The tastefully updated bathroom has amazing tile choices and fully upgraded fixtures. The interior and exterior has been fully repainted.
You have to see this one to fully appreciate the intention behind the design. Not your normal investor flip. 200 Amp electrical panel. Other features include, brand new windows, New Tankless water heater, backyard has new sod, decomposed granite, planter boxes, irrigations/drip systems on timers, and brand new deck, Interior has been professionally redesigned with custom hand picked fixtures throughout.
Location
State CA
County San Diego
Community La Mesa
Area La Mesa (91942)
Rooms
Master Bedroom 12x11
Bedroom 2 11x10
Living Room 16x11
Dining Room 6x6
Kitchen 17x11
Interior
Heating Natural Gas
Cooling Central Forced Air
Equipment Dishwasher, Disposal, Dryer, Garage Door Opener, Refrigerator, Washer, Gas Range
Steps Yes
Appliance Dishwasher, Disposal, Dryer, Garage Door Opener, Refrigerator, Washer, Gas Range
Laundry Garage
Exterior
Exterior Feature Stucco, Wood
Garage Attached
Garage Spaces 1.0
Fence Full
Roof Type Composition
Total Parking Spaces 3
Building
Story 1
Lot Size Range 4000-7499 SF
Sewer Sewer Connected
Water Meter on Property
Level or Stories 1 Story
Others
Ownership Fee Simple
Acceptable Financing Cash, Conventional, VA
Listing Terms Cash, Conventional, VA
Read Less Info
Want to know what your home might be worth? Contact us for a FREE valuation!

Our team is ready to help you sell your home for the highest possible price ASAP

Bought with Evan M Morris • Orion Management & Realty Inc.








