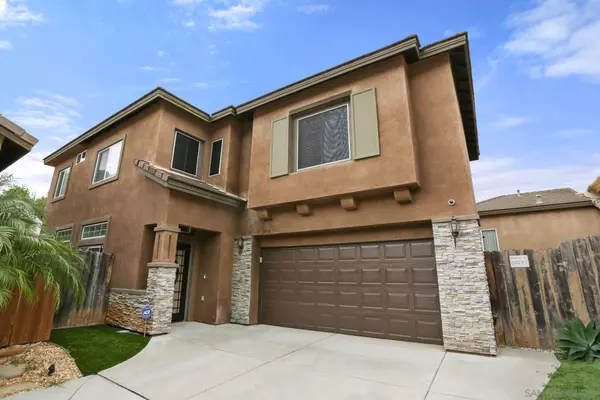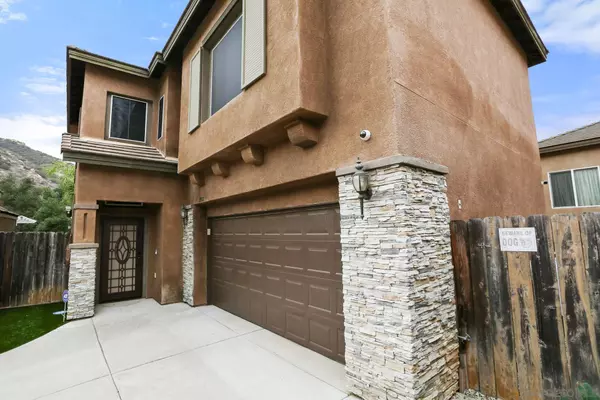$700,000
$660,900
5.9%For more information regarding the value of a property, please contact us for a free consultation.
4 Beds
3 Baths
2,033 SqFt
SOLD DATE : 12/29/2021
Key Details
Sold Price $700,000
Property Type Single Family Home
Sub Type Detached
Listing Status Sold
Purchase Type For Sale
Square Footage 2,033 sqft
Price per Sqft $344
Subdivision North Escondido
MLS Listing ID 210028513
Sold Date 12/29/21
Style Detached
Bedrooms 4
Full Baths 2
Half Baths 1
Construction Status Turnkey
HOA Fees $135/mo
HOA Y/N Yes
Year Built 2003
Lot Size 3,165 Sqft
Acres 0.07
Property Description
Beautiful 4 bedroom, 2.5 bathroom, 2 story home with mountain views in the gated community of Treasures at Castle Creek in Escondido! Enjoy a formal entry to high ceilings, an inviting fireplace, and an open kitchen. The kitchen offers white, tile countertops, a breakfast bar, and a breakfast nook. The primary bedroom features a walk-in closet, a soaking tub in the primary bathroom, and a separate walk-in shower. Sliding doors lead to the outdoor patio and back yard with lovely views. Additional property highlights include an inside laundry closet, ceiling fans, and a 2 car garage. Convenient to nearby schools, hiking trails, area golf, and major freeways!
Location
State CA
County San Diego
Community North Escondido
Area Escondido (92026)
Building/Complex Name Treasures at Castle Creek
Zoning R-1:SINGLE
Rooms
Family Room 18x16
Master Bedroom 12x14
Bedroom 2 12x13
Bedroom 3 12x12
Bedroom 4 12x11
Living Room 21x18
Dining Room 8x9
Kitchen 10x12
Interior
Heating Electric
Cooling Central Forced Air
Fireplaces Number 1
Fireplaces Type FP in Living Room
Equipment Dishwasher, Range/Oven
Appliance Dishwasher, Range/Oven
Laundry Closet Full Sized, Inside
Exterior
Exterior Feature Stucco, Stone Veneer
Garage Attached
Garage Spaces 2.0
Fence Good Condition
Pool Community/Common, Association
Roof Type Composition
Total Parking Spaces 2
Building
Story 2
Lot Size Range 1-3999 SF
Sewer Unknown
Water Public
Architectural Style Contemporary
Level or Stories 2 Story
Construction Status Turnkey
Schools
Elementary Schools Valley Center-Pauma Unified District
Middle Schools Valley Center-Pauma Unified District
High Schools Bonsall Unified
Others
Ownership Fee Simple
Monthly Total Fees $135
Acceptable Financing Cash, Conventional, VA
Listing Terms Cash, Conventional, VA
Read Less Info
Want to know what your home might be worth? Contact us for a FREE valuation!

Our team is ready to help you sell your home for the highest possible price ASAP

Bought with Brad Mattonen • Coldwell Banker Realty








