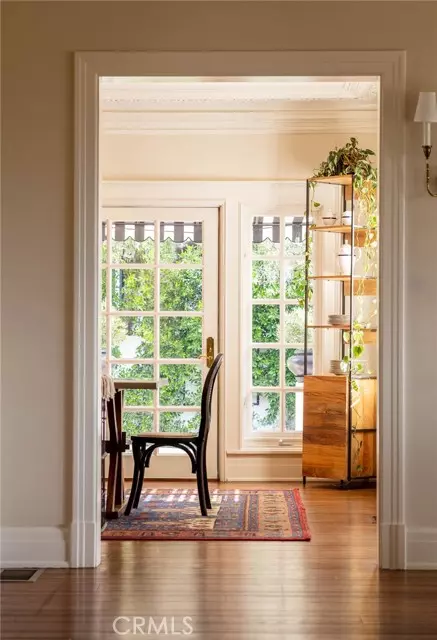$3,875,000
$2,999,900
29.2%For more information regarding the value of a property, please contact us for a free consultation.
5 Beds
5 Baths
3,663 SqFt
SOLD DATE : 03/10/2022
Key Details
Sold Price $3,875,000
Property Type Single Family Home
Sub Type Detached
Listing Status Sold
Purchase Type For Sale
Square Footage 3,663 sqft
Price per Sqft $1,057
MLS Listing ID OC22024235
Sold Date 03/10/22
Style Detached
Bedrooms 5
Full Baths 5
HOA Y/N No
Year Built 1921
Lot Size 0.803 Acres
Acres 0.803
Property Description
Located in the desirable Country Club Park area of Altadena, this is one of the most beautiful California Villa style homes, crafted in 1921 as the model estate for luxury living by the developer of Country Club Park. This estate sits on an expansive lot of 34,000+ square feet, giving it a resort atmosphere & the utmost privacy. The home has been beautifully updated while maintaining the 1921 craftsmanship & sophistication. An abundance of natural light fills the expansive living room, featuring built-ins, fireplace & multiple French doors opening to the front & side patios. Charming details encompass the dining room overlooking the covered patio & garden courtyard. Thoughtfully gourmet kitchen overlooks the sprawling backyard, featuring Jenn-Air appliances, center island, granite counters & custom cabinetry. Downstairs en-suite bedroom with backyard views, features a private bathroom with a separate shower & claw foot tub. Downstairs also features a sitting room with fireplace, laundry room and full bathroom. Upstairs showcases 3 bedrooms and 2 bathrooms. The master wing boasts a large master bedroom with a cedar lined closet, an expansive master bathroom with dual sinks, separate shower and soaking tub, showcasing marble counters throughout. The master suite also includes a one of a kind custom built 150sf walk-in closet and charming vanity area that you have to see to believe. Upstairs also offers 2 additional bedrooms with a Jack and Jill bathroom. Finished basement is currently used as a wine cellar with built ins to hold 100+ wine bottles. The uses are limitless. The
Located in the desirable Country Club Park area of Altadena, this is one of the most beautiful California Villa style homes, crafted in 1921 as the model estate for luxury living by the developer of Country Club Park. This estate sits on an expansive lot of 34,000+ square feet, giving it a resort atmosphere & the utmost privacy. The home has been beautifully updated while maintaining the 1921 craftsmanship & sophistication. An abundance of natural light fills the expansive living room, featuring built-ins, fireplace & multiple French doors opening to the front & side patios. Charming details encompass the dining room overlooking the covered patio & garden courtyard. Thoughtfully gourmet kitchen overlooks the sprawling backyard, featuring Jenn-Air appliances, center island, granite counters & custom cabinetry. Downstairs en-suite bedroom with backyard views, features a private bathroom with a separate shower & claw foot tub. Downstairs also features a sitting room with fireplace, laundry room and full bathroom. Upstairs showcases 3 bedrooms and 2 bathrooms. The master wing boasts a large master bedroom with a cedar lined closet, an expansive master bathroom with dual sinks, separate shower and soaking tub, showcasing marble counters throughout. The master suite also includes a one of a kind custom built 150sf walk-in closet and charming vanity area that you have to see to believe. Upstairs also offers 2 additional bedrooms with a Jack and Jill bathroom. Finished basement is currently used as a wine cellar with built ins to hold 100+ wine bottles. The uses are limitless. The magnificently landscaped and old growth grounds create a private and resort-like feeling. Large pool and spa complete with a pool house and bathroom/shower, many various places for seating, entertaining, playing. Custom built two-story playhouse was built to match the charm of the main house offering laminate wood flooring, built in slide & swing set. Behind the pool there's a fruit tree grove that has plenty of space for expansion (i.e., ADU or Sport Court). Driveway leads to a 3 car garage and gated entrance. The pool heater & filtration system have been upgraded to connected technology along with many of the light switches throughout the home that allow control via phone & Alexa. Front & backyards have hardwire 12v landscape lighting to highlight the stunning grounds at night. The home & grounds carry a rich history that's been thoughtfully cared for & updated for a modern family.
Location
State CA
County Los Angeles
Area Altadena (91001)
Zoning LCR130
Interior
Interior Features Balcony, Recessed Lighting
Cooling Central Forced Air
Flooring Tile, Wood
Fireplaces Type FP in Living Room, Den, Gas Starter
Equipment Dishwasher, Disposal, Dryer, Microwave, Refrigerator, Washer, Double Oven, Water Line to Refr, Gas Range
Appliance Dishwasher, Disposal, Dryer, Microwave, Refrigerator, Washer, Double Oven, Water Line to Refr, Gas Range
Laundry Closet Stacked, Laundry Room, Inside
Exterior
Garage Garage, Garage - Three Door, Garage Door Opener
Garage Spaces 3.0
Pool Below Ground, Private
View Mountains/Hills
Roof Type Tile/Clay
Total Parking Spaces 3
Building
Lot Description Curbs, Landscaped
Story 2
Sewer Conventional Septic
Water Public
Level or Stories 2 Story
Others
Monthly Total Fees $68
Acceptable Financing Cash, Conventional
Listing Terms Cash, Conventional
Special Listing Condition Standard
Read Less Info
Want to know what your home might be worth? Contact us for a FREE valuation!

Our team is ready to help you sell your home for the highest possible price ASAP

Bought with Carey Haynes • COMPASS








