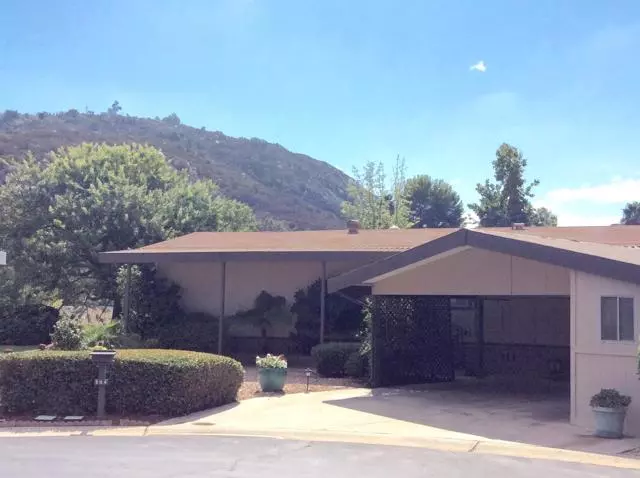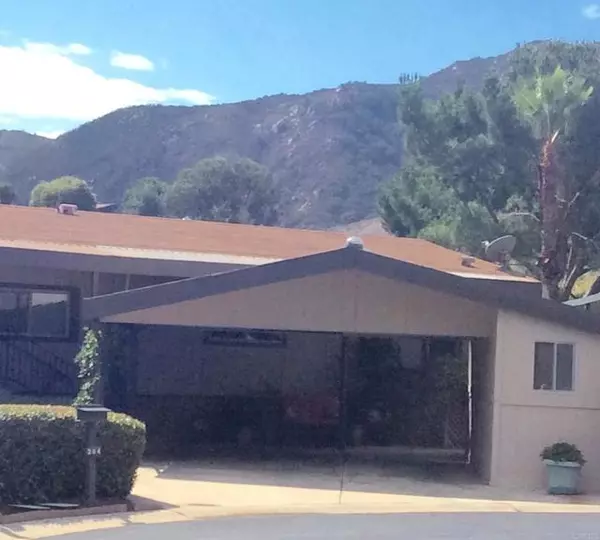$519,130
$525,000
1.1%For more information regarding the value of a property, please contact us for a free consultation.
2 Beds
2 Baths
1,960 SqFt
SOLD DATE : 12/08/2021
Key Details
Sold Price $519,130
Property Type Manufactured Home
Sub Type Manufactured Home
Listing Status Sold
Purchase Type For Sale
Square Footage 1,960 sqft
Price per Sqft $264
MLS Listing ID NDP2111426
Sold Date 12/08/21
Style Manufactured Home
Bedrooms 2
Full Baths 2
Construction Status Turnkey,Updated/Remodeled
HOA Fees $242/mo
HOA Y/N Yes
Year Built 1980
Lot Size 128.750 Acres
Acres 128.75
Property Description
Imagine yourself sitting on your front porch, relaxing and watching the leaves change color. Welcome home! This elegantly remodeled and updated home is nestled on a quite cul-de-sac surrounded by beautiful mountain views. Straddling the cul-de-sac this home has side by side carport parking with guest parking close by. 180 degree mountain views greet you from the front porch with a view of the pool and bocce ball courts. Maintenance free garden with pond and surrounded by trees and shrubs. A lanai runs the length of the house which offers dappled shade. Front porch is spacious and partially covered, leading to the front door. The open concept living room features high beamed ceilings, plantation shutters, high end dual pane windows, security gate. Formal dining area has chandelier, china cabinet. The light, bright and airy kitchen is very well appointed with a banquette and table, stainless steel appliances, center island with storage and plugs, cabinets with lots of storage, great view from kitchen windows. The spacious den beyond is light, airy and cozy with a fan, wet bar and wine storage. Master suite has two large walk-in closets with room for a sitting area. Master bath has double sinks, solar tube, 9 foot long walk-in shower. At the one end of the shower is a seat with a hand-held shower and the other end has a standing shower. Guest bedroom has large closet with a Jack and Jill bathroom. Guest bath has a jetted tub with a shower. Laundry has washer and dryer, cabinets for storage and a corner office. Leased solar. This home is a must see!
Imagine yourself sitting on your front porch, relaxing and watching the leaves change color. Welcome home! This elegantly remodeled and updated home is nestled on a quite cul-de-sac surrounded by beautiful mountain views. Straddling the cul-de-sac this home has side by side carport parking with guest parking close by. 180 degree mountain views greet you from the front porch with a view of the pool and bocce ball courts. Maintenance free garden with pond and surrounded by trees and shrubs. A lanai runs the length of the house which offers dappled shade. Front porch is spacious and partially covered, leading to the front door. The open concept living room features high beamed ceilings, plantation shutters, high end dual pane windows, security gate. Formal dining area has chandelier, china cabinet. The light, bright and airy kitchen is very well appointed with a banquette and table, stainless steel appliances, center island with storage and plugs, cabinets with lots of storage, great view from kitchen windows. The spacious den beyond is light, airy and cozy with a fan, wet bar and wine storage. Master suite has two large walk-in closets with room for a sitting area. Master bath has double sinks, solar tube, 9 foot long walk-in shower. At the one end of the shower is a seat with a hand-held shower and the other end has a standing shower. Guest bedroom has large closet with a Jack and Jill bathroom. Guest bath has a jetted tub with a shower. Laundry has washer and dryer, cabinets for storage and a corner office. Leased solar. This home is a must see!
Location
State CA
County San Diego
Area Escondido (92026)
Building/Complex Name Champagne Village
Zoning Residentia
Interior
Interior Features Bar, Wet Bar
Heating Electric, Solar
Cooling Central Forced Air, Electric
Flooring Laminate
Fireplaces Type FP in Dining Room, Den, Kitchen, Bath
Equipment Dryer, Washer
Appliance Dryer, Washer
Laundry Community, Laundry Room, Inside
Exterior
Exterior Feature Brick
Pool Below Ground, Community/Common, Exercise, Solar Heat, Association, Heated, Fenced, Filtered, Pool Cover, Vinyl
View Mountains/Hills, Pool, Neighborhood, Trees/Woods
Roof Type Composition
Total Parking Spaces 2
Building
Lot Description Cul-De-Sac, Sidewalks, Landscaped
Lot Size Range 20+ AC
Sewer Public Sewer
Water Public
Architectural Style Ranch
Level or Stories 1 Story
Construction Status Turnkey,Updated/Remodeled
Schools
Elementary Schools Escondido Union School District
Middle Schools Escondido Union School District
High Schools Escondido Union High School District
Others
Senior Community Other
Acceptable Financing Cash, Conventional, FHA, VA
Listing Terms Cash, Conventional, FHA, VA
Special Listing Condition Standard
Read Less Info
Want to know what your home might be worth? Contact us for a FREE valuation!

Our team is ready to help you sell your home for the highest possible price ASAP

Bought with Dawn M Salazar • HomeSmart Realty West








