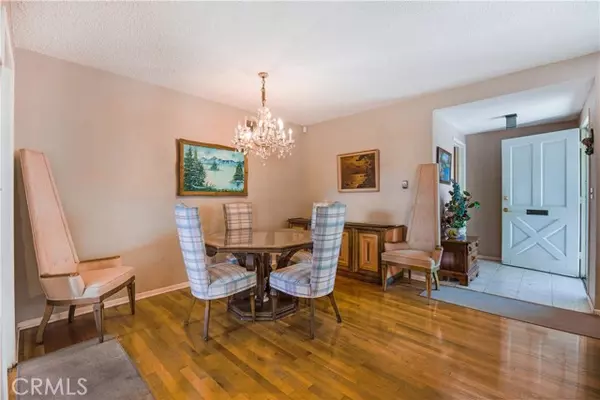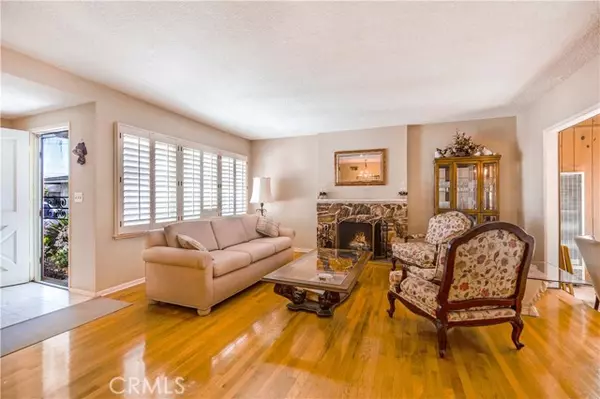$775,000
$775,000
For more information regarding the value of a property, please contact us for a free consultation.
3 Beds
2 Baths
1,499 SqFt
SOLD DATE : 03/11/2022
Key Details
Sold Price $775,000
Property Type Single Family Home
Sub Type Detached
Listing Status Sold
Purchase Type For Sale
Square Footage 1,499 sqft
Price per Sqft $517
MLS Listing ID IG22016419
Sold Date 03/11/22
Style Detached
Bedrooms 3
Full Baths 2
HOA Y/N No
Year Built 1957
Lot Size 5,100 Sqft
Acres 0.1171
Property Description
Welcome to this Well-Kept, Seasoned, Manicured neighborhood that's embraced by this Beautifully Landscaped 3 bedroom, 2 bath plus Den Home. It is accented with a long angled 3-car driveway that extends to a step-up front porch for convenient access and seating. A Covered and Cozy Porch for those warm summer nights. Adjacent is a Wrought Iron door nestled over a wood entry door, that opens to a lengthy tiled hallway, extending into the Main Bathroom at the far end. This Full Bath is accented with a nice sized Window, Tub/Shower Combo w/Glass Shower Door and a functional Wall Heater for Private Bath Heating Control. Along this hallway, on the right is the Main Bedroom and Bedroom #2, both w/Large Closets, Large Double Windows, Shutters, Blinds, Ceiling Fans & Carpeting. On the left is a Bedroom/Office that connects to Bath #2, Walk-in Shower, Window, Cabinetry and a Private Door leading to the Kitchen, Laundry Room and Rear Yard. Perfect for those overnight guests. Lets not leave out the Big Highlight of this Main Entry. It also leads to Large Living Room w/Wood Burning Fireplace & Gas Valve, Fireplace Mantle, Large Scenic Windows decorated w/Gorgeous Plantation Shutters lined w/Tasteful Wood Linoleum. This Living Room surrounds a Cozy Dining Room w/Elegant Crystal Chandelier, Exquisite Lighting, and a Step-Down Spacious Den that features its own Private, Thermostat Controlled, Wall Heater, Multiple Windows and Blinds that hover over a Large Sliding Door for additional rear yard access. Yes, this home has Central Heating throughout w/upper and lower wall vents for even distri
Welcome to this Well-Kept, Seasoned, Manicured neighborhood that's embraced by this Beautifully Landscaped 3 bedroom, 2 bath plus Den Home. It is accented with a long angled 3-car driveway that extends to a step-up front porch for convenient access and seating. A Covered and Cozy Porch for those warm summer nights. Adjacent is a Wrought Iron door nestled over a wood entry door, that opens to a lengthy tiled hallway, extending into the Main Bathroom at the far end. This Full Bath is accented with a nice sized Window, Tub/Shower Combo w/Glass Shower Door and a functional Wall Heater for Private Bath Heating Control. Along this hallway, on the right is the Main Bedroom and Bedroom #2, both w/Large Closets, Large Double Windows, Shutters, Blinds, Ceiling Fans & Carpeting. On the left is a Bedroom/Office that connects to Bath #2, Walk-in Shower, Window, Cabinetry and a Private Door leading to the Kitchen, Laundry Room and Rear Yard. Perfect for those overnight guests. Lets not leave out the Big Highlight of this Main Entry. It also leads to Large Living Room w/Wood Burning Fireplace & Gas Valve, Fireplace Mantle, Large Scenic Windows decorated w/Gorgeous Plantation Shutters lined w/Tasteful Wood Linoleum. This Living Room surrounds a Cozy Dining Room w/Elegant Crystal Chandelier, Exquisite Lighting, and a Step-Down Spacious Den that features its own Private, Thermostat Controlled, Wall Heater, Multiple Windows and Blinds that hover over a Large Sliding Door for additional rear yard access. Yes, this home has Central Heating throughout w/upper and lower wall vents for even distribution. Now onto the Kitchen, which is adjacent to the Dining Room. Kitchen may need a tad bit of updating but has a Built-in Oven and Grill, above and below much needed cabinetry, all adjacent to a 4-Burner Cooktop, with an Overhead Cooking Vent/Exhaust Fan/Lighting and a Front Venting System as well. Plenty of Cabinetry throughout. The Double-Sided sink is below a Large Sized Window that embraces Rear Yard Viewing. Lots of Countertop Space, above a Newly Installed Stainless Steel Dishwasher. Plenty of Room for Family Dining. Next door is a Laundry Room w/Cabinetry and a Broom/Storage Closet. The Rear Door is enclosed by a Wrought Iron Door that exits to the rear yard. It is featured with various Seasoned Fruit Trees (apple, orange, lemon) eloquent shrubs, plants & lawn, South and North side Exit Gates, Concrete Walkway, Wrought Iron Fencing for Secure Front Access. A MUST SEE !
Location
State CA
County Los Angeles
Area Gardena (90249)
Interior
Flooring Carpet, Linoleum/Vinyl, Tile, Wood
Fireplaces Type FP in Living Room, Gas Starter
Equipment Dishwasher, Gas Oven, Gas Stove, Vented Exhaust Fan
Appliance Dishwasher, Gas Oven, Gas Stove, Vented Exhaust Fan
Laundry Inside
Exterior
Exterior Feature Stucco
Garage Garage
Garage Spaces 2.0
Fence Wrought Iron
Utilities Available Cable Connected, Electricity Connected, Natural Gas Connected, Phone Connected, Sewer Connected, Water Connected
View Neighborhood
Roof Type Shingle
Total Parking Spaces 2
Building
Lot Description Curbs, Sidewalks, Landscaped, Sprinklers In Front, Sprinklers In Rear
Lot Size Range 4000-7499 SF
Sewer Public Sewer
Water Public
Level or Stories 1 Story
Others
Acceptable Financing Submit
Listing Terms Submit
Special Listing Condition Standard
Read Less Info
Want to know what your home might be worth? Contact us for a FREE valuation!

Our team is ready to help you sell your home for the highest possible price ASAP

Bought with Shontel Hobson • Realty One Group West








